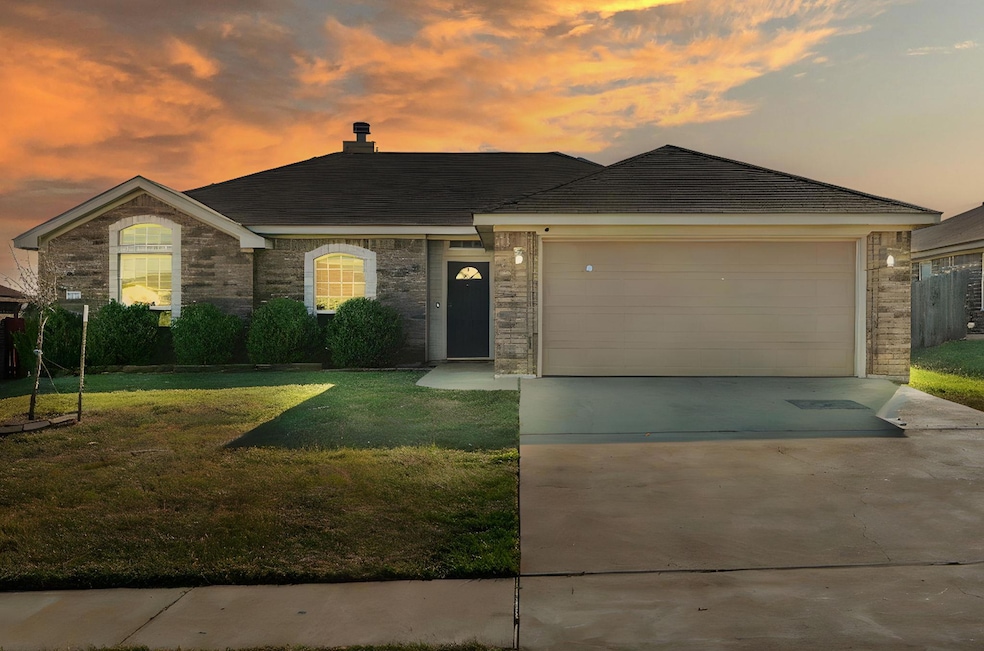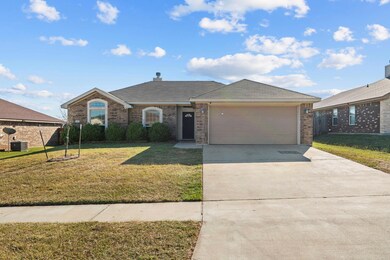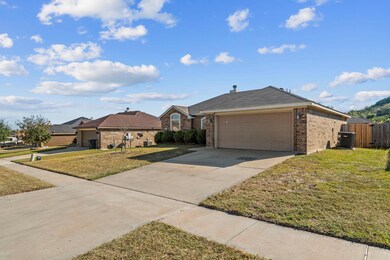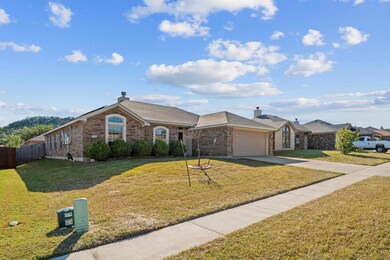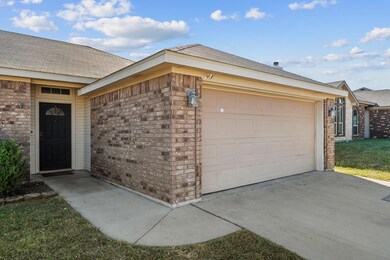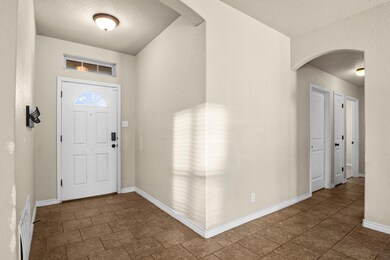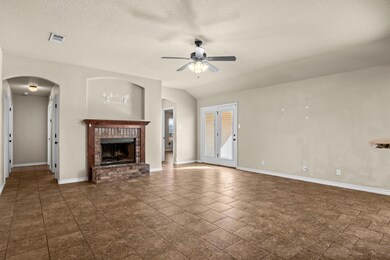3710 Anvil Range Rd Killeen, TX 76549
Estimated payment $1,664/month
Highlights
- Solar Power System
- No HOA
- Covered Patio or Porch
- Granite Countertops
- Neighborhood Views
- Stainless Steel Appliances
About This Home
This 1,729 square foot home offers a welcoming blend of comfort and style in the desirable Bunny Trail Estates community. As you step inside, you’re greeted by a spacious living area centered around a brick wood-burning fireplace; the perfect spot for cozy evenings with family or friends. The open-concept layout seamlessly connects the living room to the dining area and kitchen, creating an easy flow that’s ideal for both everyday living and entertaining. The kitchen is designed for both functionality and style, featuring a center island, breakfast bar, granite countertops, pantry, stainless steel appliances, and a refrigerator that conveys with the home. The primary suite is a true retreat, offering ample space and natural light. The en-suite bathroom includes a soaking tub, separate shower, dual vanities, and his-and-her closets for optimal storage. Each of the additional bedrooms features cozy carpeting and generous closet space, perfect for family, guests, or a home office setup. Step outside to enjoy the covered back porch overlooking a large, private backyard; perfect for barbecues, gatherings, or simply relaxing and soaking in those beautiful Texas nights. The fenced yard offers privacy and plenty of room for kids or pets to play. This home also offers fantastic updates and value, including a BRAND NEW ROOF, a 2-year-new HVAC system, and an ASSUMABLE LOAN at 3.6%! Conveniently located close to schools, shopping, restaurants, medical facilities, and Fort Hood, with easy access to Highway 195 and 14W. **MOTIVATED Sellers **All offers will be considered!
Listing Agent
Elevate Texas Real Estate Brokerage Phone: (254) 346-4162 License #0505260 Listed on: 11/03/2025
Home Details
Home Type
- Single Family
Est. Annual Taxes
- $5,073
Year Built
- Built in 2016
Lot Details
- 7,937 Sq Ft Lot
- North Facing Home
- Back Yard Fenced and Front Yard
Parking
- 2 Car Attached Garage
- Inside Entrance
- Single Garage Door
- Driveway
Home Design
- Brick Exterior Construction
- Slab Foundation
- Shingle Roof
- Composition Roof
- Masonry Siding
Interior Spaces
- 1,729 Sq Ft Home
- 1-Story Property
- Ceiling Fan
- Wood Burning Fireplace
- Fireplace Features Masonry
- Blinds
- Living Room with Fireplace
- Neighborhood Views
- Fire and Smoke Detector
Kitchen
- Eat-In Kitchen
- Breakfast Bar
- Electric Oven
- Electric Cooktop
- Microwave
- Dishwasher
- Stainless Steel Appliances
- Kitchen Island
- Granite Countertops
- Disposal
Flooring
- Carpet
- Tile
- Vinyl
Bedrooms and Bathrooms
- 4 Main Level Bedrooms
- Walk-In Closet
- 2 Full Bathrooms
- Double Vanity
- Soaking Tub
Schools
- Haynes Elementary School
- Charles E Patterson Middle School
- Ellison High School
Utilities
- Central Heating and Cooling System
- Underground Utilities
- Municipal Utilities District Water
- Electric Water Heater
- High Speed Internet
- Cable TV Available
Additional Features
- Solar Power System
- Covered Patio or Porch
Community Details
- No Home Owners Association
- Bunny Trail Estates Ph Two Subdivision
Listing and Financial Details
- Assessor Parcel Number 0672026417
- Tax Block 14
Map
Home Values in the Area
Average Home Value in this Area
Tax History
| Year | Tax Paid | Tax Assessment Tax Assessment Total Assessment is a certain percentage of the fair market value that is determined by local assessors to be the total taxable value of land and additions on the property. | Land | Improvement |
|---|---|---|---|---|
| 2025 | -- | $257,766 | $47,000 | $210,766 |
| 2024 | -- | $258,113 | -- | -- |
| 2023 | $4,384 | $234,648 | $0 | $0 |
| 2022 | $4,433 | $213,316 | $0 | $0 |
| 2021 | $4,602 | $193,924 | $37,000 | $156,924 |
| 2020 | $4,415 | $177,150 | $37,000 | $140,150 |
| 2019 | $4,400 | $169,000 | $20,700 | $148,300 |
| 2018 | $3,878 | $157,977 | $20,700 | $137,277 |
| 2017 | $3,833 | $155,363 | $20,700 | $134,663 |
| 2016 | $306 | $12,420 | $12,420 | $0 |
| 2014 | $307 | $12,420 | $0 | $0 |
Property History
| Date | Event | Price | List to Sale | Price per Sq Ft | Prior Sale |
|---|---|---|---|---|---|
| 10/31/2025 10/31/25 | For Sale | $235,000 | +29.5% | $136 / Sq Ft | |
| 05/26/2020 05/26/20 | Sold | -- | -- | -- | View Prior Sale |
| 04/26/2020 04/26/20 | Pending | -- | -- | -- | |
| 04/02/2020 04/02/20 | For Sale | $181,500 | +10.1% | $105 / Sq Ft | |
| 02/25/2019 02/25/19 | Sold | -- | -- | -- | View Prior Sale |
| 01/26/2019 01/26/19 | Pending | -- | -- | -- | |
| 01/04/2019 01/04/19 | For Sale | $164,900 | +10.7% | $95 / Sq Ft | |
| 05/23/2016 05/23/16 | Sold | -- | -- | -- | View Prior Sale |
| 04/23/2016 04/23/16 | Pending | -- | -- | -- | |
| 08/13/2015 08/13/15 | For Sale | $148,900 | -- | $88 / Sq Ft |
Purchase History
| Date | Type | Sale Price | Title Company |
|---|---|---|---|
| Vendors Lien | -- | None Available | |
| Vendors Lien | -- | None Available |
Mortgage History
| Date | Status | Loan Amount | Loan Type |
|---|---|---|---|
| Open | $181,300 | VA | |
| Previous Owner | $165,483 | VA |
Source: Unlock MLS (Austin Board of REALTORS®)
MLS Number: 7967896
APN: 451759
- 3808 Anvil Range Rd
- 6303 Great Divide Rd
- 3700 Joyce Ln
- 3707 Ozark Dr
- 3705 Ozark Dr
- 3802 Endicott Dr
- 3602 Rudolph Dr
- 6311 Blayney Dr
- 3508 Rudolph Dr
- 6304 Nessy Dr
- 3909 Brunswick Dr
- 6109 Nessy Dr
- 6309 Bridgewood Dr
- 6204 Taree Loop
- 6409 Bridgewood Dr
- 4302 Jack Barnes Ave
- 3205 Alamocitos Creek Dr
- 4402 Golden Gate Dr
- 3203 Canadian River Loop
- 4401 Golden Gate Dr
- 3807 Flat Rock Mountain Dr
- 3905 Anvil Range Rd
- 3903 Endicott Dr
- 5500 Leather Dr
- 6202 Bridgewood Dr
- 6206 Taree Loop
- 3505 Abraham Dr
- 3505 Abraham Dr Unit A
- 3505 Abraham Dr Unit A
- 3505 Abraham Dr Unit A
- 4502 Causeway Ct
- 3404 Abraham Dr
- 3402 Abraham Dr
- 4511 Donegal Bay Ct
- 3306 Abraham Dr
- 3308 Abraham Dr
- 5102 Lauren Lea Dr Unit A
- 2908 Tarrant County Dr
- 6502 Griffith Loop
- 2903 Montague County Dr
