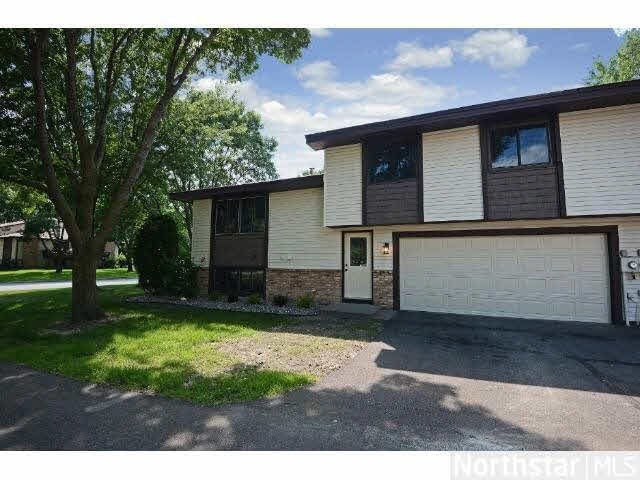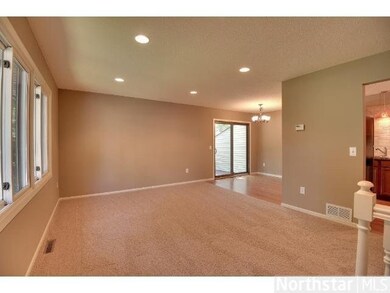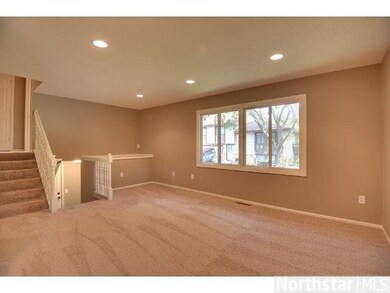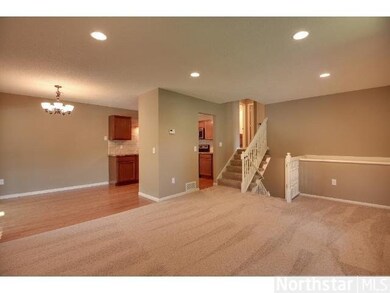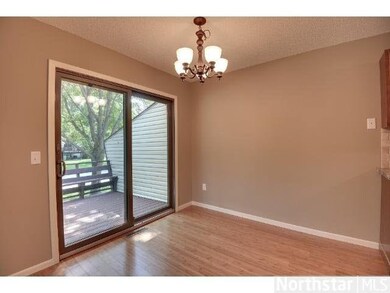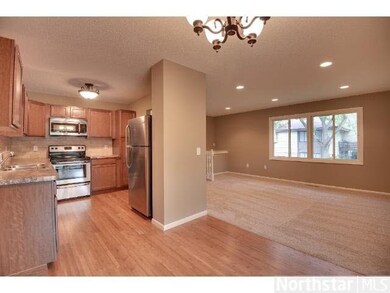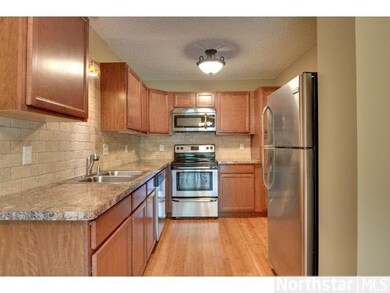
3710 Brookdale Cir N Brooklyn Park, MN 55443
Brookdale Park NeighborhoodHighlights
- Deck
- 2 Car Attached Garage
- Landscaped with Trees
- Wood Flooring
- Walk-In Closet
- Forced Air Heating and Cooling System
About This Home
As of September 2013Gorgeous professionally remodeled end unit town home. New cabinets, counter tops, flooring and stainless steel appliances. Large deck overlooking rare oversized side yard. Quiet neighborhood. Must see!
Last Agent to Sell the Property
Nathan Fair
Edina Realty, Inc. Listed on: 07/18/2013
Last Buyer's Agent
John Kapustka
RE/MAX Advantage Plus
Townhouse Details
Home Type
- Townhome
Est. Annual Taxes
- $1,262
Year Built
- Built in 1982
Lot Details
- 1,307 Sq Ft Lot
- Lot Dimensions are 27x51
- Property fronts a private road
- Sprinkler System
- Landscaped with Trees
HOA Fees
- $194 Monthly HOA Fees
Home Design
- Brick Exterior Construction
- Asphalt Shingled Roof
- Metal Siding
- Vinyl Siding
Interior Spaces
- Dining Room
- Wood Flooring
- Washer and Dryer Hookup
Kitchen
- Range
- Microwave
- Dishwasher
Bedrooms and Bathrooms
- 3 Bedrooms
- Walk Through Bedroom
- Walk-In Closet
Finished Basement
- Basement Fills Entire Space Under The House
- Basement Window Egress
Parking
- 2 Car Attached Garage
- Tuck Under Garage
- Garage Door Opener
- Driveway
Additional Features
- Deck
- Forced Air Heating and Cooling System
Community Details
- Association fees include exterior maintenance, snow removal, trash
Listing and Financial Details
- Assessor Parcel Number 2211921420161
Ownership History
Purchase Details
Home Financials for this Owner
Home Financials are based on the most recent Mortgage that was taken out on this home.Purchase Details
Home Financials for this Owner
Home Financials are based on the most recent Mortgage that was taken out on this home.Purchase Details
Purchase Details
Purchase Details
Similar Homes in Brooklyn Park, MN
Home Values in the Area
Average Home Value in this Area
Purchase History
| Date | Type | Sale Price | Title Company |
|---|---|---|---|
| Warranty Deed | $139,000 | Trademark Title Svcs Inc | |
| Limited Warranty Deed | -- | None Available | |
| Limited Warranty Deed | -- | None Available | |
| Sheriffs Deed | $124,504 | -- | |
| Sheriffs Deed | $124,503 | None Available | |
| Sheriffs Deed | $3,816 | -- | |
| Sheriffs Deed | $3,816 | None Available |
Mortgage History
| Date | Status | Loan Amount | Loan Type |
|---|---|---|---|
| Open | $136,482 | FHA |
Property History
| Date | Event | Price | Change | Sq Ft Price |
|---|---|---|---|---|
| 09/04/2013 09/04/13 | Sold | $139,000 | +3.0% | $86 / Sq Ft |
| 09/04/2013 09/04/13 | Pending | -- | -- | -- |
| 07/18/2013 07/18/13 | For Sale | $134,900 | +69.2% | $83 / Sq Ft |
| 03/08/2013 03/08/13 | Sold | $79,750 | -10.4% | $49 / Sq Ft |
| 03/04/2013 03/04/13 | Pending | -- | -- | -- |
| 01/07/2013 01/07/13 | For Sale | $89,000 | -- | $55 / Sq Ft |
Tax History Compared to Growth
Tax History
| Year | Tax Paid | Tax Assessment Tax Assessment Total Assessment is a certain percentage of the fair market value that is determined by local assessors to be the total taxable value of land and additions on the property. | Land | Improvement |
|---|---|---|---|---|
| 2023 | $3,445 | $206,200 | $50,000 | $156,200 |
| 2022 | $2,100 | $193,800 | $50,000 | $143,800 |
| 2021 | $2,062 | $167,600 | $30,000 | $137,600 |
| 2020 | $1,928 | $165,100 | $30,000 | $135,100 |
| 2019 | $1,869 | $149,500 | $30,000 | $119,500 |
| 2018 | $1,755 | $139,500 | $20,000 | $119,500 |
| 2017 | $1,595 | $118,100 | $20,000 | $98,100 |
| 2016 | $1,604 | $117,200 | $20,000 | $97,200 |
| 2015 | $1,546 | $111,500 | $20,000 | $91,500 |
| 2014 | -- | $81,600 | $20,000 | $61,600 |
Agents Affiliated with this Home
-
C
Seller's Agent in 2013
Cory Rudnitski
RE/MAX
-
N
Seller's Agent in 2013
Nathan Fair
Edina Realty, Inc.
-
D
Seller Co-Listing Agent in 2013
David Widell
RE/MAX
-
S
Buyer's Agent in 2013
Shaynn Davey
Arthur Grant Realty
-
J
Buyer's Agent in 2013
John Kapustka
RE/MAX
Map
Source: REALTOR® Association of Southern Minnesota
MLS Number: 4509261
APN: 22-119-21-42-0161
- 3802 Brookdale Cir N
- 3785 Brookdale Cir N
- 3516 78th Ave N
- 4118 78th Ct N
- 7974 June Ave N
- 3316 80th Ave N
- 4209 81st Ave N
- 7707 York Ln N
- 7933 Lee Ave N
- 3416 75th Ave N
- 8208 Halifax Ct N
- 7724 Major Ave N
- 4525 81st Ln N
- 3141 75th Ave N
- 2912 80th Cir N
- 3300 74th Ave N
- 8000 Vincent Cir N
- 8032 Vincent Cir N
- 3401 74th Cir N
- 2729 Parkhaven Ct N
