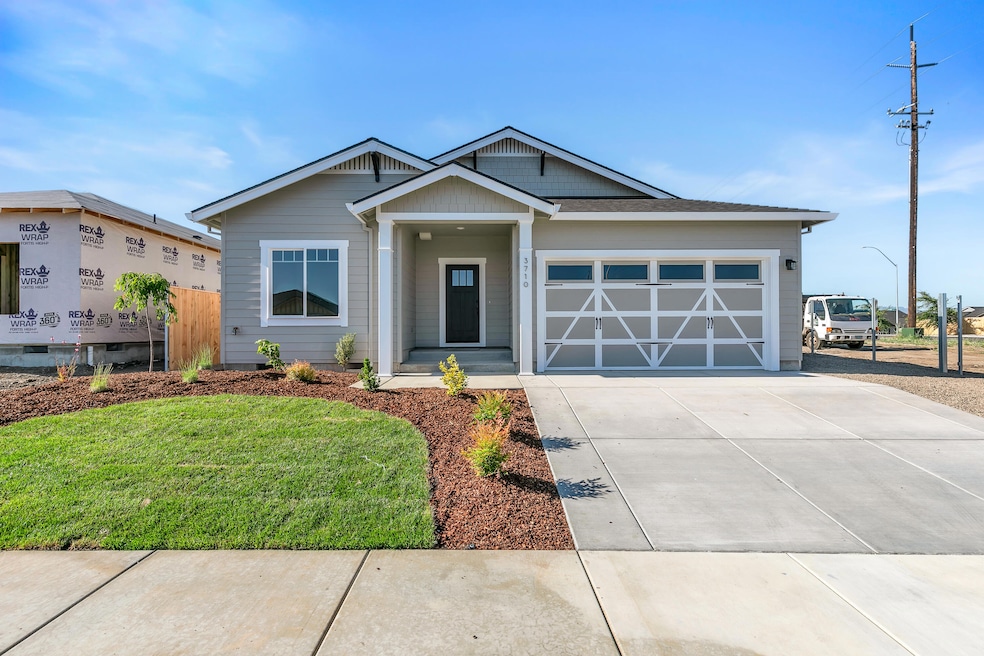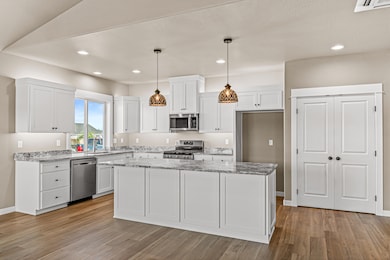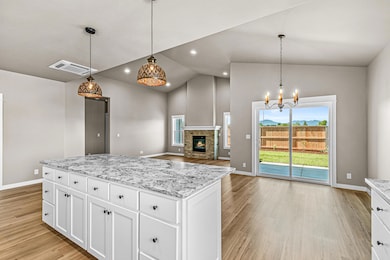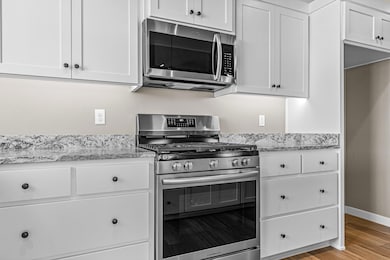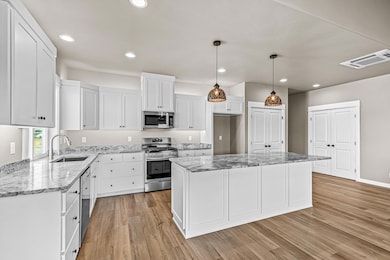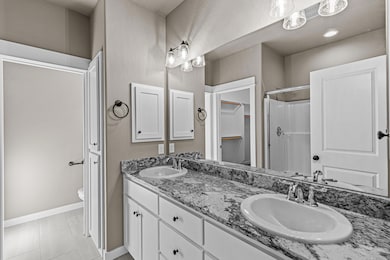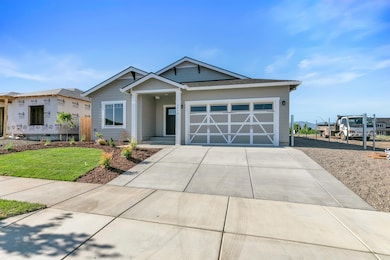
3710 Carlin Dr Medford, OR 97504
Estimated payment $3,266/month
Highlights
- Open Floorplan
- A-Frame Home
- Granite Countertops
- Mountain View
- Vaulted Ceiling
- No HOA
About This Home
Discover the perfect blend of modern design and timeless comfort with this beautifully crafted new construction home by PacTrend Homes. Spanning 1,560 square feet, this thoughtfully designed residence offers three spacious bedrooms and two elegant bathrooms, tailored to fit your lifestyle.
Step inside to experience an open and split floorplan that maximizes both space and privacy. Whether you're entertaining guests or enjoying a quiet evening, the seamless flow of this home creates an inviting atmosphere for every occasion.
The heart of the home is the kitchen, boasting sleek granite countertops that are as durable as they are stylish. The open-concept design ensures you're always connected with family and friends, while the high-quality finishes add a touch of sophistication.
Home Details
Home Type
- Single Family
Year Built
- Built in 2025
Lot Details
- 5,663 Sq Ft Lot
- Landscaped
- Level Lot
- Front and Back Yard Sprinklers
- Sprinklers on Timer
- Property is zoned SFR-10, SFR-10
Parking
- 2 Car Garage
- Garage Door Opener
- Driveway
Property Views
- Mountain
- Neighborhood
Home Design
- A-Frame Home
- Frame Construction
- Composition Roof
- Concrete Perimeter Foundation
Interior Spaces
- 1,560 Sq Ft Home
- 1-Story Property
- Open Floorplan
- Vaulted Ceiling
- Gas Fireplace
- Double Pane Windows
- Family Room
- Laminate Flooring
- Laundry Room
Kitchen
- Oven
- Range
- Microwave
- Dishwasher
- Kitchen Island
- Granite Countertops
- Disposal
Bedrooms and Bathrooms
- 3 Bedrooms
- 2 Full Bathrooms
- Bathtub with Shower
- Solar Tube
Home Security
- Smart Thermostat
- Carbon Monoxide Detectors
- Fire and Smoke Detector
Eco-Friendly Details
- ENERGY STAR Qualified Equipment
Schools
- Abraham Lincoln Elementary School
- Hedrick Middle School
- North Medford High School
Utilities
- ENERGY STAR Qualified Air Conditioning
- Heating System Uses Natural Gas
- Natural Gas Connected
- Water Heater
Community Details
- No Home Owners Association
Listing and Financial Details
- Tax Lot 4013
- Assessor Parcel Number 11017530
Map
Home Values in the Area
Average Home Value in this Area
Tax History
| Year | Tax Paid | Tax Assessment Tax Assessment Total Assessment is a certain percentage of the fair market value that is determined by local assessors to be the total taxable value of land and additions on the property. | Land | Improvement |
|---|---|---|---|---|
| 2025 | -- | -- | -- | -- |
Property History
| Date | Event | Price | Change | Sq Ft Price |
|---|---|---|---|---|
| 07/15/2025 07/15/25 | For Sale | $509,900 | 0.0% | $327 / Sq Ft |
| 06/20/2025 06/20/25 | Pending | -- | -- | -- |
| 06/06/2025 06/06/25 | For Sale | $509,900 | -- | $327 / Sq Ft |
About the Listing Agent
Mandy's Other Listings
Source: Oregon Datashare
MLS Number: 220203476
APN: 11017530
- 3719 Carlin Dr
- 3727 Carlin Dr
- 3747 Ford Dr
- 3228 Garner Way
- 3618 Carnelian St
- 3093 Paul Cir
- 3069 Milhoan Dr
- 3559 Carnelian St
- 3546 Durst St
- 3050 Delta Waters Rd
- 3288 Cheltenham Way
- 3041 Cheltenham Way
- 3404 Cascara St
- 3321 Oneida Cir
- 2631 Delta Waters Rd
- 2769 Stonebrook Dr
- 2958 Fairfax St
- 2738 Stonebrook Dr
- 3018 Sky Lakes Dr
- 2872 Coker Butte Rd
- 1717 Dragon Tail Plaza
- 1845 N Keene Way Dr Unit 2
- 1677 Grand Ave
- 1673 Grand Ave
- 645 Royal Ave
- 1372 Glengrove Ave
- 1211 Niantic St
- 237 E McAndrews Rd
- 518 N Riverside Ave
- 520 N Bartlett St
- 121 S Holly St
- 406 W Main St
- 309 Laurel St
- 301 N Columbus Ave Unit 301.5
- 901 King St
- 7435 Denman Ct
- 353 Dalton St
- 2642 W Main St
- 835 Overcup St
- 700 N Haskell St
