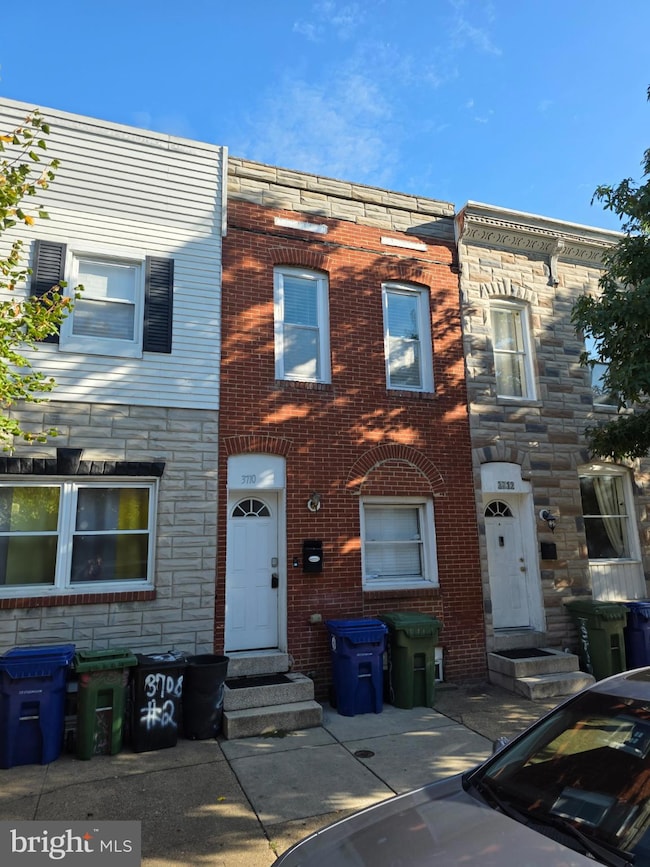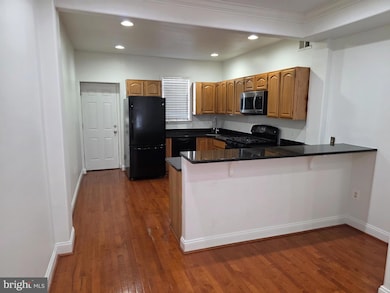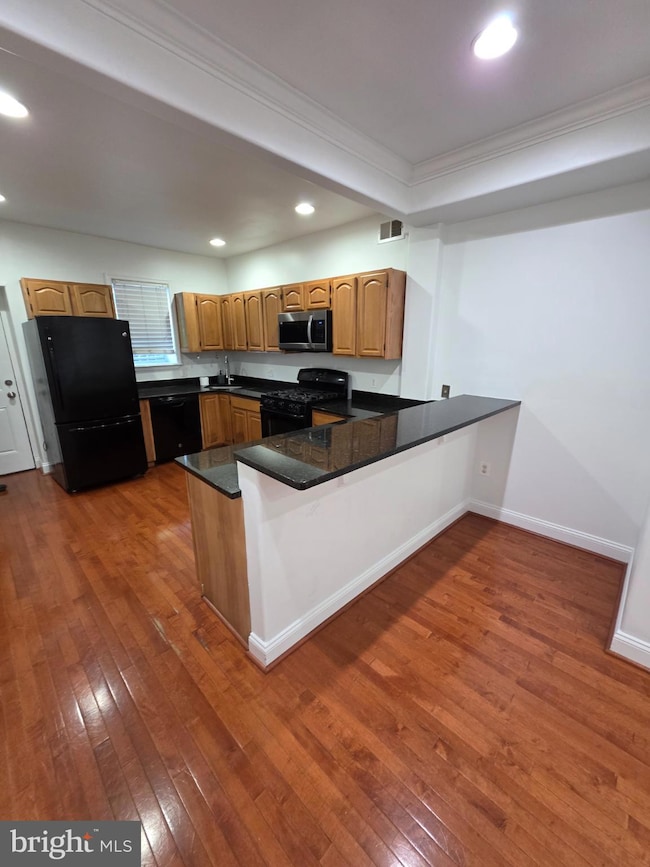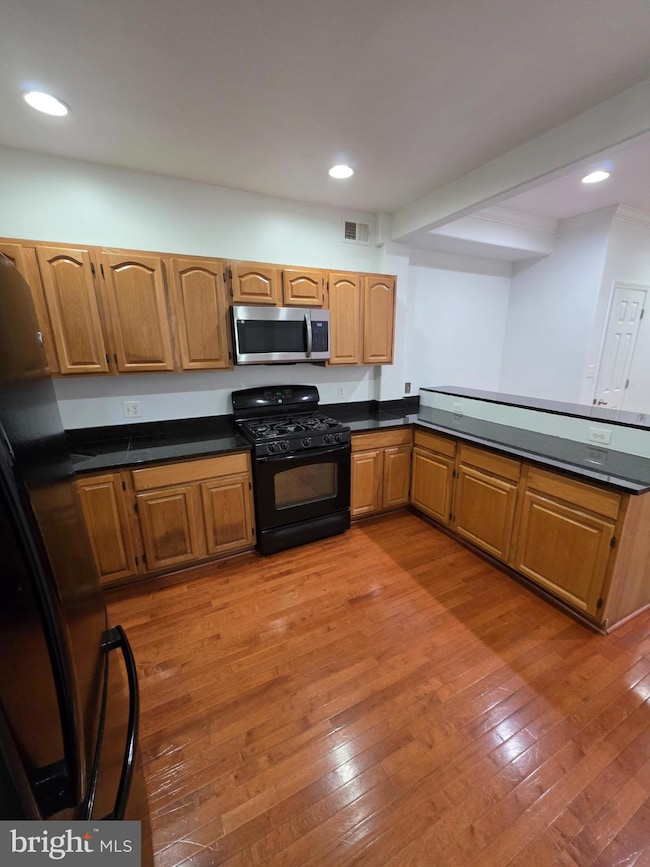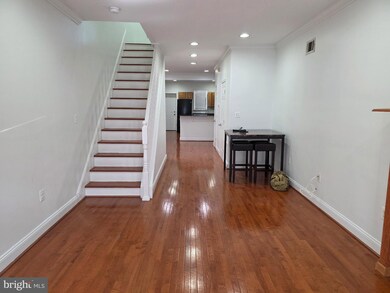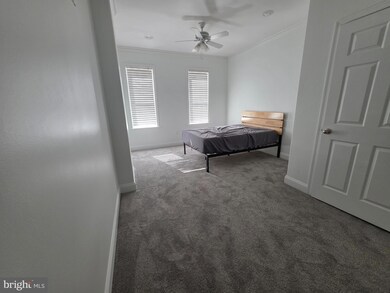3710 E Pratt St Baltimore, MD 21224
Baltimore Highlands NeighborhoodHighlights
- 0.02 Acre Lot
- Transitional Architecture
- Living Room
- Recreation Room
- No HOA
- Laundry Room
About This Home
Discover the charm of this exquisite 2-bedroom, 3.5-bathroom townhouse in the desirable Highlandtown neighborhood. Built in 1922, this transitional-style home seamlessly blends classic elegance with modern comforts. The fully finished basement offers additional living space, perfect for relaxation or entertainment. Enjoy culinary delights in the gourmet kitchen, featuring high-end appliances including a built-in microwave, gas range, and sleek dishwasher. The stacked washer and dryer add convenience to your daily routine. With ceramic tile and plush carpet flooring, every step feels inviting. This property is available for lease starting October 12, 2025, with a minimum commitment of 12 months. Rent includes water, ensuring a hassle-free living experience. On-street parking provides easy access, while nearby bus stops enhance your connectivity. Embrace a lifestyle of comfort and sophistication in this beautifully appointed home, where every detail has been thoughtfully curated for your enjoyment.
Listing Agent
(410) 879-8080 mikes@lnf.com Long & Foster Real Estate, Inc. Brokerage Phone: 4108798080 License #5021394 Listed on: 10/09/2025

Townhouse Details
Home Type
- Townhome
Year Built
- Built in 1922
Lot Details
- 871 Sq Ft Lot
Parking
- On-Street Parking
Home Design
- Transitional Architecture
- Brick Exterior Construction
- Concrete Perimeter Foundation
Interior Spaces
- 1,230 Sq Ft Home
- Property has 3 Levels
- Living Room
- Recreation Room
- Finished Basement
Kitchen
- Gas Oven or Range
- Built-In Range
- Built-In Microwave
- Dishwasher
Flooring
- Carpet
- Ceramic Tile
Bedrooms and Bathrooms
- 2 Bedrooms
Laundry
- Laundry Room
- Laundry on upper level
- Stacked Washer and Dryer
Utilities
- 90% Forced Air Heating and Cooling System
- Electric Water Heater
- Cable TV Available
Listing and Financial Details
- Residential Lease
- Security Deposit $1,900
- Tenant pays for cable TV, gas, heat, insurance, trash removal
- The owner pays for water
- Rent includes water
- No Smoking Allowed
- 12-Month Lease Term
- Available 10/12/25
- $55 Application Fee
- Assessor Parcel Number 0326156287025
Community Details
Overview
- No Home Owners Association
- Highlandtown Subdivision
Pet Policy
- No Pets Allowed
Map
Property History
| Date | Event | Price | List to Sale | Price per Sq Ft | Prior Sale |
|---|---|---|---|---|---|
| 02/09/2026 02/09/26 | Price Changed | $1,900 | -5.0% | $2 / Sq Ft | |
| 12/29/2025 12/29/25 | Price Changed | $2,000 | -4.8% | $2 / Sq Ft | |
| 12/01/2025 12/01/25 | Price Changed | $2,100 | -4.5% | $2 / Sq Ft | |
| 10/09/2025 10/09/25 | For Rent | $2,200 | 0.0% | -- | |
| 06/15/2024 06/15/24 | Sold | $240,000 | -2.0% | $147 / Sq Ft | View Prior Sale |
| 04/11/2024 04/11/24 | For Sale | $245,000 | 0.0% | $150 / Sq Ft | |
| 08/15/2022 08/15/22 | Rented | $1,850 | 0.0% | -- | |
| 07/20/2022 07/20/22 | For Rent | $1,850 | -74.1% | -- | |
| 07/20/2021 07/20/21 | Rented | $7,150 | +333.3% | -- | |
| 07/16/2021 07/16/21 | Under Contract | -- | -- | -- | |
| 07/12/2021 07/12/21 | For Rent | $1,650 | +17.9% | -- | |
| 02/01/2014 02/01/14 | Rented | $1,400 | -6.7% | -- | |
| 12/24/2013 12/24/13 | Under Contract | -- | -- | -- | |
| 11/17/2013 11/17/13 | For Rent | $1,500 | +11.1% | -- | |
| 04/27/2013 04/27/13 | Rented | $1,350 | -6.9% | -- | |
| 04/08/2013 04/08/13 | Under Contract | -- | -- | -- | |
| 03/11/2013 03/11/13 | For Rent | $1,450 | -- | -- |
Source: Bright MLS
MLS Number: MDBA2185700
APN: 6287-025
- 3721 Mount Pleasant Ave
- 3607 Mount Pleasant Ave
- 118 S Eaton St
- 100 S Eaton St
- 3505 E Lombard St
- 3818 E Pratt St
- 211 Fagley St
- 13 S Conkling St
- 5 S Conkling St
- 3405 Claremont St
- 3931 E Pratt St
- 3420 Leverton Ave
- 307 Fagley St
- 3522 E Baltimore St
- 300-10 BACK ALLEY S Conkling
- 242 S Highland Ave
- 244 S Highland Ave
- 26 S Highland Ave
- 119 S Clinton St
- 114 S Haven St
- 3703 E Lombard St
- 118 S Conkling St
- 3718 E Lombard St
- 3510 Mount Pleasant Ave
- 3908 Claremont St
- 3405 Claremont St
- 223 Grundy St
- 155 Grundy St
- 3418 E Baltimore St
- 400 S Conkling St Unit 4
- 400 S Conkling St Unit 3
- 408 S Conkling St Unit 1
- 3905 Bank St
- 400 S Highland Ave Unit 304
- 3309 Noble St
- 3232 Eastern Ave
- 263 S Robinson St Unit Medium Bedroom
- 3127 E Baltimore St
- 502 S Haven St
- 37 S Ellwood Ave
Ask me questions while you tour the home.

