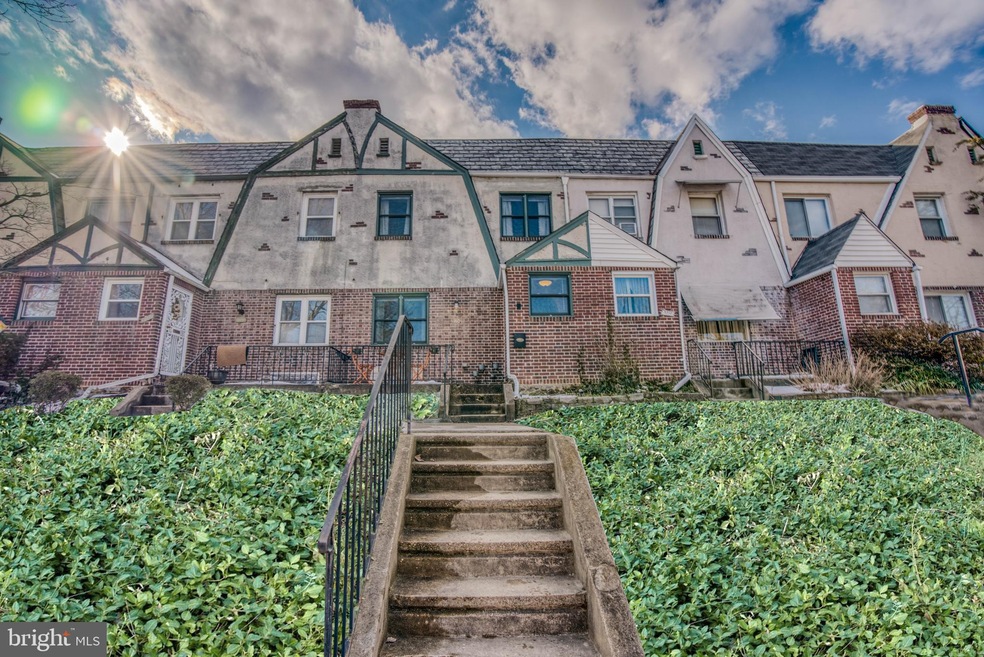
3710 Elkader Rd Baltimore, MD 21218
Ednor Gardens-Lakeside NeighborhoodHighlights
- Traditional Architecture
- 1 Car Attached Garage
- Ceiling Fan
- No HOA
- Forced Air Heating and Cooling System
- 3-minute walk to Chestnut Hill Park
About This Home
As of April 2021Picture perfect and fully renovated in 2012, this charming Ednor Gardens home features the original hardwood floors and fireplace with an updated open concept living space, kitchen with granite countertops, and Energy Star appliances. Child safety locks for all outlets A large main bedroom and a fully finished basement allow plenty of living space plus a garage and parking pad offer convenience and storage! Experience city living while enjoying quiet tree-lined streets, green spaces, and friendly neighbors. In close proximity to the YMCA, Giant, Ace Hardware, 32nd Street Farmers Market, and Lake Montebello!
Townhouse Details
Home Type
- Townhome
Est. Annual Taxes
- $3,923
Year Built
- Built in 1932
Lot Details
- Ground Rent of $96 per year
Parking
- 1 Car Attached Garage
- Rear-Facing Garage
- On-Street Parking
Home Design
- Traditional Architecture
- Brick Exterior Construction
- Stucco
Interior Spaces
- Property has 2 Levels
- Ceiling Fan
Bedrooms and Bathrooms
- 3 Bedrooms
Finished Basement
- Rear Basement Entry
- Laundry in Basement
Utilities
- Forced Air Heating and Cooling System
- Natural Gas Water Heater
Community Details
- No Home Owners Association
- Ednor Gardens Historic District Subdivision
Listing and Financial Details
- Tax Lot 020
- Assessor Parcel Number 0309213977B020
Ownership History
Purchase Details
Purchase Details
Home Financials for this Owner
Home Financials are based on the most recent Mortgage that was taken out on this home.Purchase Details
Purchase Details
Similar Homes in Baltimore, MD
Home Values in the Area
Average Home Value in this Area
Purchase History
| Date | Type | Sale Price | Title Company |
|---|---|---|---|
| Deed | $29,277 | None Listed On Document | |
| Assignment Deed | $235,800 | Mid Atlantic Title Llc | |
| Deed | $150,000 | -- | |
| Deed | $80,000 | -- |
Mortgage History
| Date | Status | Loan Amount | Loan Type |
|---|---|---|---|
| Previous Owner | $214,066 | New Conventional | |
| Previous Owner | $163,589 | FHA | |
| Previous Owner | $166,429 | FHA | |
| Previous Owner | $137,491 | New Conventional | |
| Previous Owner | $15,000 | New Conventional | |
| Previous Owner | $5,000 | Unknown | |
| Previous Owner | $6,109 | Unknown | |
| Previous Owner | $172,975 | Stand Alone Refi Refinance Of Original Loan |
Property History
| Date | Event | Price | Change | Sq Ft Price |
|---|---|---|---|---|
| 04/08/2021 04/08/21 | Sold | $235,800 | +0.3% | $159 / Sq Ft |
| 03/03/2021 03/03/21 | Pending | -- | -- | -- |
| 03/03/2021 03/03/21 | Price Changed | $235,000 | +18.4% | $159 / Sq Ft |
| 03/01/2021 03/01/21 | For Sale | $198,500 | +17.1% | $134 / Sq Ft |
| 05/01/2015 05/01/15 | Sold | $169,500 | -3.1% | $135 / Sq Ft |
| 03/14/2015 03/14/15 | Pending | -- | -- | -- |
| 02/21/2015 02/21/15 | For Sale | $175,000 | +8.7% | $139 / Sq Ft |
| 03/28/2013 03/28/13 | Sold | $161,000 | -5.2% | $128 / Sq Ft |
| 01/23/2013 01/23/13 | Pending | -- | -- | -- |
| 12/07/2012 12/07/12 | For Sale | $169,900 | -- | $135 / Sq Ft |
Tax History Compared to Growth
Tax History
| Year | Tax Paid | Tax Assessment Tax Assessment Total Assessment is a certain percentage of the fair market value that is determined by local assessors to be the total taxable value of land and additions on the property. | Land | Improvement |
|---|---|---|---|---|
| 2025 | $3,800 | $227,200 | $40,000 | $187,200 |
| 2024 | $3,800 | $207,367 | $0 | $0 |
| 2023 | $3,609 | $187,533 | $0 | $0 |
| 2022 | $3,604 | $167,700 | $40,000 | $127,700 |
| 2021 | $3,940 | $166,967 | $0 | $0 |
| 2020 | $3,562 | $166,233 | $0 | $0 |
| 2019 | $3,532 | $165,500 | $40,000 | $125,500 |
| 2018 | $3,468 | $160,233 | $0 | $0 |
| 2017 | $3,384 | $154,967 | $0 | $0 |
| 2016 | $2,994 | $149,700 | $0 | $0 |
| 2015 | $2,994 | $141,933 | $0 | $0 |
| 2014 | $2,994 | $134,167 | $0 | $0 |
Agents Affiliated with this Home
-

Seller's Agent in 2021
Kay O'Connor
Cummings & Co Realtors
(443) 797-7041
1 in this area
14 Total Sales
-

Buyer's Agent in 2021
Harold Kelly
ExecuHome Realty
(410) 537-0048
12 in this area
170 Total Sales
-

Seller's Agent in 2015
Avendui Lacovara
Monument Sotheby's International Realty
(443) 326-8674
2 in this area
160 Total Sales
-
D
Seller's Agent in 2013
David Sann
Charm City Realty, Inc.
(410) 790-9354
33 Total Sales
-
H
Buyer's Agent in 2013
Hugh Douglass
Berkshire Hathaway HomeServices Homesale Realty
(410) 591-9401
1 in this area
12 Total Sales
Map
Source: Bright MLS
MLS Number: MDBA540310
APN: 3977B-020
- 912 E 37th St
- 917 E 37th St
- 3825 Elkader Rd
- 707 E 37th St
- 3526 Ellerslie Ave
- 718 E 36th St
- 3903 Kimble Rd
- 3828 Yolando Rd
- 3734 Ellerslie Ave
- 611 E 37th St
- 608 Chestnut Hill Ave
- 611 Parkwyrth Ave
- 622 E 36th St
- 3709 Old York Rd
- 619 E 36th St
- 3927 Yolando Rd
- 3934 Frisby St
- 3521 Old York Rd
- 3938 Frisby St
- 1202 E 35th St
