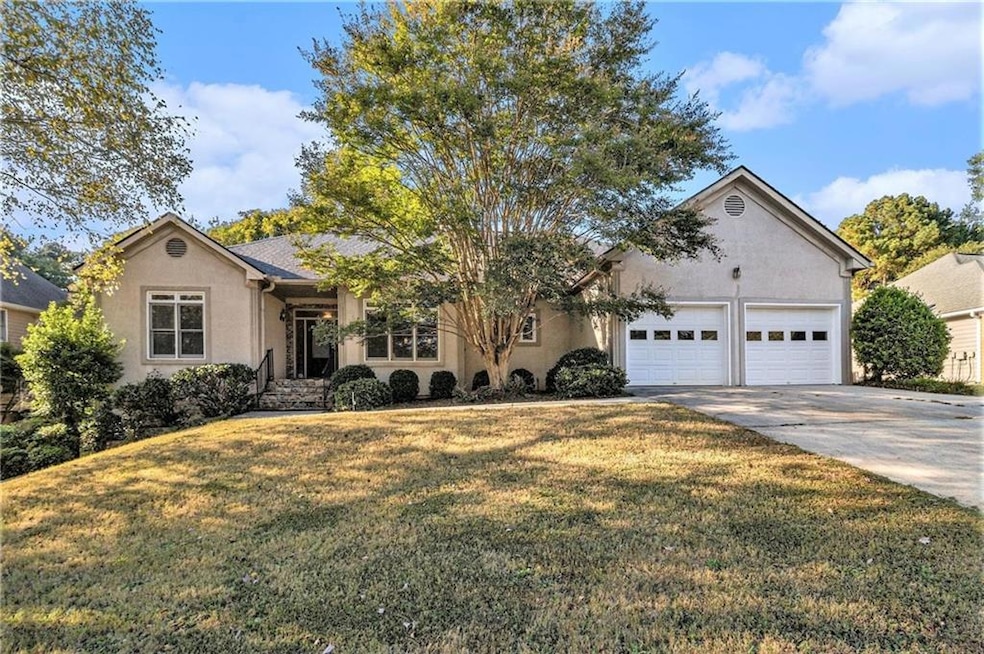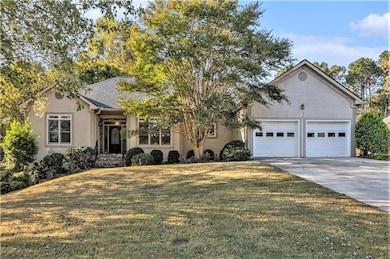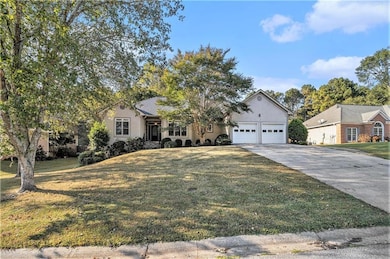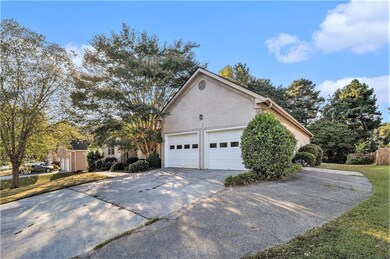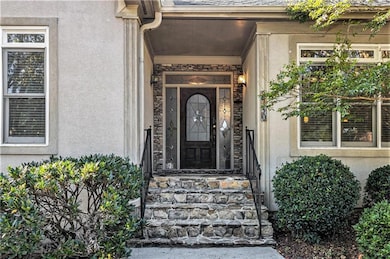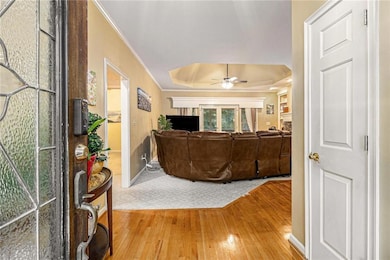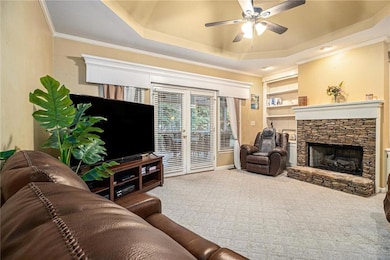3710 Glen Ian Dr Loganville, GA 30052
Estimated payment $2,600/month
Total Views
2,627
3
Beds
3
Baths
2,219
Sq Ft
$192
Price per Sq Ft
Highlights
- Open-Concept Dining Room
- Deck
- Ranch Style House
- Media Room
- Cathedral Ceiling
- Wood Flooring
About This Home
2.49% Assumable FHA Loan with ROAM! Ranch on full finished basement in a great location! This home features a new roof and water heater. Large screened porch overlooks private, fenced backyard. Huge kitchen with miles of counter space. Don't miss the full finished basement with media room and private entrance. Don't miss your chance on this one! Seller is offering a $2500 carpet allowance with full price offer!
Home Details
Home Type
- Single Family
Est. Annual Taxes
- $4,254
Year Built
- Built in 1993
Lot Details
- 0.46 Acre Lot
- Lot Dimensions are 101x203x99x202
- Property fronts a private road
- Back Yard Fenced and Front Yard
Parking
- 2 Car Attached Garage
- Front Facing Garage
Home Design
- Ranch Style House
- Shingle Roof
- Composition Roof
- Concrete Perimeter Foundation
- Stucco
Interior Spaces
- Bookcases
- Tray Ceiling
- Cathedral Ceiling
- Ceiling Fan
- Recessed Lighting
- Double Pane Windows
- Insulated Windows
- Entrance Foyer
- Family Room with Fireplace
- Living Room
- Open-Concept Dining Room
- Breakfast Room
- Media Room
- Den
- Bonus Room
- Game Room
- Screened Porch
- Home Gym
- Pull Down Stairs to Attic
- Fire and Smoke Detector
Kitchen
- Open to Family Room
- Breakfast Bar
- Electric Range
- Dishwasher
- Kitchen Island
- Stone Countertops
Flooring
- Wood
- Carpet
Bedrooms and Bathrooms
- 3 Main Level Bedrooms
- Split Bedroom Floorplan
- Dual Closets
- Walk-In Closet
- Dual Vanity Sinks in Primary Bathroom
- Separate Shower in Primary Bathroom
- Soaking Tub
- Window or Skylight in Bathroom
Laundry
- Laundry in Mud Room
- Laundry Room
- Laundry on main level
- Sink Near Laundry
Finished Basement
- Basement Fills Entire Space Under The House
- Interior and Exterior Basement Entry
- Finished Basement Bathroom
- Natural lighting in basement
Outdoor Features
- Deck
- Rain Gutters
Schools
- Rosebud Elementary School
- Grace Snell Middle School
- South Gwinnett High School
Utilities
- Forced Air Heating and Cooling System
- Heating System Uses Natural Gas
- 110 Volts
- Septic Tank
- Phone Available
- Cable TV Available
Community Details
- Streamwood Glen Subdivision
Listing and Financial Details
- Assessor Parcel Number R5066 279
Map
Create a Home Valuation Report for This Property
The Home Valuation Report is an in-depth analysis detailing your home's value as well as a comparison with similar homes in the area
Home Values in the Area
Average Home Value in this Area
Tax History
| Year | Tax Paid | Tax Assessment Tax Assessment Total Assessment is a certain percentage of the fair market value that is determined by local assessors to be the total taxable value of land and additions on the property. | Land | Improvement |
|---|---|---|---|---|
| 2025 | $4,192 | $148,360 | $32,120 | $116,240 |
| 2024 | $4,254 | $145,160 | $32,120 | $113,040 |
| 2023 | $4,254 | $149,320 | $33,400 | $115,920 |
| 2022 | $4,192 | $143,880 | $22,000 | $121,880 |
| 2021 | $3,363 | $101,560 | $18,000 | $83,560 |
| 2020 | $3,140 | $90,200 | $14,000 | $76,200 |
| 2019 | $3,049 | $90,200 | $14,000 | $76,200 |
| 2018 | $3,051 | $90,200 | $14,000 | $76,200 |
| 2016 | $2,847 | $79,800 | $11,200 | $68,600 |
| 2015 | $2,642 | $69,320 | $12,800 | $56,520 |
| 2014 | $2,655 | $69,320 | $12,800 | $56,520 |
Source: Public Records
Property History
| Date | Event | Price | List to Sale | Price per Sq Ft | Prior Sale |
|---|---|---|---|---|---|
| 10/20/2025 10/20/25 | Price Changed | $425,000 | -1.1% | $192 / Sq Ft | |
| 09/16/2025 09/16/25 | For Sale | $429,900 | +116.0% | $194 / Sq Ft | |
| 07/20/2015 07/20/15 | Sold | $199,000 | -9.5% | $90 / Sq Ft | View Prior Sale |
| 06/24/2015 06/24/15 | Pending | -- | -- | -- | |
| 06/03/2015 06/03/15 | For Sale | $219,900 | -- | $99 / Sq Ft |
Source: First Multiple Listing Service (FMLS)
Purchase History
| Date | Type | Sale Price | Title Company |
|---|---|---|---|
| Warranty Deed | $199,000 | -- | |
| Deed | $158,000 | -- |
Source: Public Records
Mortgage History
| Date | Status | Loan Amount | Loan Type |
|---|---|---|---|
| Open | $195,395 | FHA | |
| Previous Owner | $115,000 | No Value Available |
Source: Public Records
Source: First Multiple Listing Service (FMLS)
MLS Number: 7650044
APN: 5-066-279
Nearby Homes
- 3785 Glen Ian Dr
- 1680 Rose Garden Ln
- 1539 Hay Patch Ln
- 1670 Rose Garden Ln
- 1907 Old Loganville Rd
- 3895 Marham Park Cir
- 3713 Red Rose Ct
- 1650 Old Loganville Rd
- 1649 Hay Patch Ln
- 2355 Range Heights Terrace
- 3498 Park Hill Cir
- 609 Blue Juniper Cir
- 3920 Rosebud Rd
- 2055 Winnstead Place
- 4107 Rosebud Rd
- 3564 Arrow Root Cir
- 1601 Savory Way
- 1835 Red Rose Ln
- 1865 Red Rose Ln
- 3853 Rustic Barn Way
- 1672 Walters Park Ct
- 2175 Red Rose Ln
- 4024 Berry Farm Ct
- 1896 Logan Ridge Cir
- 872 Preserve Park Dr
- 3568 Park Hill Cir SW
- 1816 Logan Ridge Cir
- 1985 Winnstead Place
- 3600 Cattle Field X-Ing
- 1917 Summit Creek Way
- 4172 Oak Field Dr
- 3878 Summer Leigh Ct
- 3910 Mission Ln Ct
- 3808 Summer Leigh Ct
- 4101 Oak Field Dr
- 1807 Summit Creek Way
- 1977 Preserve Creek Way
