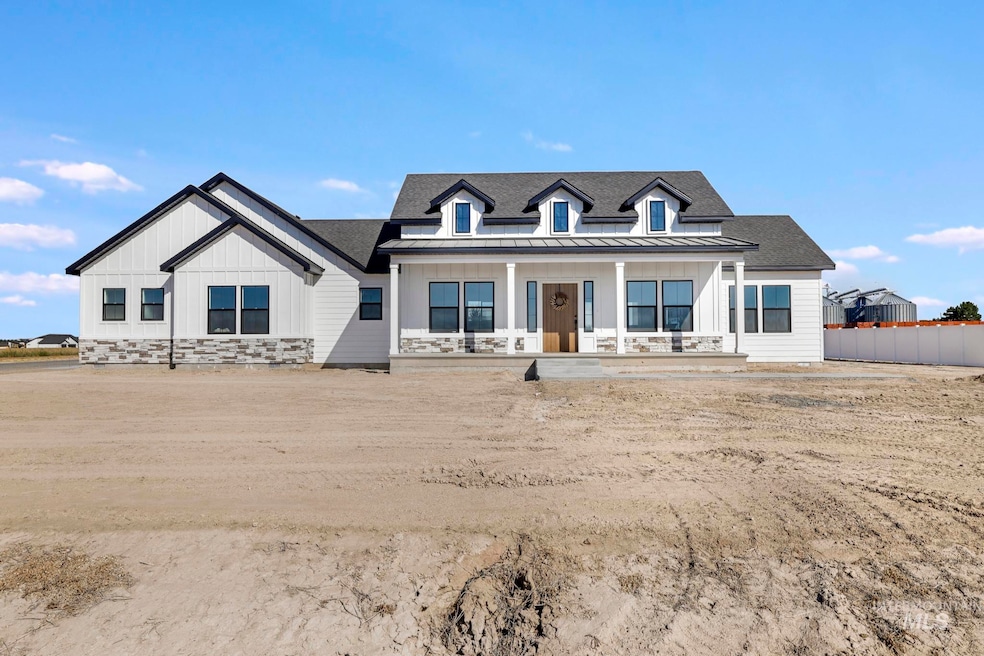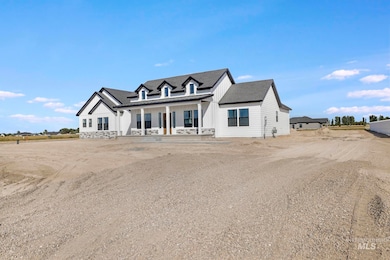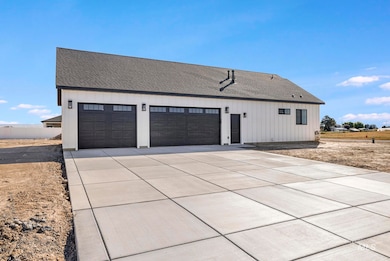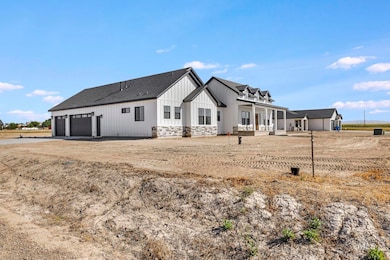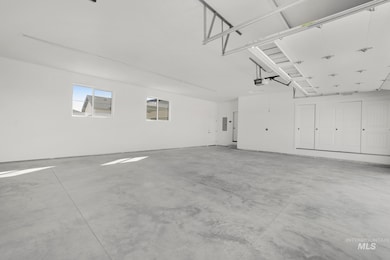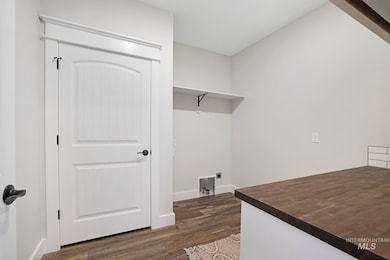3710 N 3664 E Kimberly, ID 83341
Estimated payment $3,479/month
Highlights
- Horses Allowed in Community
- 0.8 Acre Lot
- Pond in Community
- New Construction
- Freestanding Bathtub
- Corner Lot
About This Home
This beautiful modern farmhouse recently constructed by Homestead Investments Inc. is awaiting your arrival. Conveniently located between Kimberly and Hansen this masterpiece has easy access to I84, the South Hills, and is only minutes from Twin Falls. Among entering this home you will find yourself in awe of the spacious living room with an inviting electric fireplace and craftsman style trim throughout. The kitchen will take your breath away with the granite countertops and custom ceiling height cabinets. The oversized butlers pantry, double oven, and large farm style sink will make cooking for large groups a breeze. As you move along through the roomy master bedroom to the master bath, you will be pleased to find a walk in shower tiled from floor to ceiling, his and her sinks, a stunning clawfoot tub and an airy walk in closet with abundant shelving.With an oversized three car garage and nearly an acre of land there is plenty of room for toys and various activities.
Listing Agent
Silvercreek Realty Group Brokerage Phone: 208-377-0422 Listed on: 08/27/2025

Home Details
Home Type
- Single Family
Est. Annual Taxes
- $189
Year Built
- Built in 2025 | New Construction
Lot Details
- 0.8 Acre Lot
- Lot Dimensions are 250.35x140
- Corner Lot
- Partial Sprinkler System
- Garden
HOA Fees
- $125 Monthly HOA Fees
Parking
- 3 Car Attached Garage
- Driveway
- Open Parking
Home Design
- Frame Construction
- Composition Roof
- HardiePlank Type
Interior Spaces
- 1,967 Sq Ft Home
- 1-Story Property
- Fireplace
- Great Room
- Crawl Space
- Property Views
Kitchen
- Breakfast Bar
- Built-In Double Oven
- Built-In Range
- Microwave
- Dishwasher
- Kitchen Island
- Granite Countertops
- Butcher Block Countertops
- Farmhouse Sink
- Disposal
Flooring
- Carpet
- Tile
Bedrooms and Bathrooms
- 3 Main Level Bedrooms
- Split Bedroom Floorplan
- En-Suite Primary Bedroom
- Walk-In Closet
- 2 Bathrooms
- Double Vanity
- Freestanding Bathtub
Schools
- Kimberly Elementary And Middle School
- Kimberly High School
Utilities
- Forced Air Heating and Cooling System
- Heating System Uses Natural Gas
- Heat Pump System
- Well
- Gas Water Heater
- Septic Tank
Additional Features
- Covered Patio or Porch
- Chicken Farm
Listing and Financial Details
- Assessor Parcel Number RPOK6550010150A
Community Details
Overview
- Built by Homestead Investments Inc
- Pond in Community
Recreation
- Horses Allowed in Community
Map
Home Values in the Area
Average Home Value in this Area
Tax History
| Year | Tax Paid | Tax Assessment Tax Assessment Total Assessment is a certain percentage of the fair market value that is determined by local assessors to be the total taxable value of land and additions on the property. | Land | Improvement |
|---|---|---|---|---|
| 2025 | $814 | $120,346 | $120,346 | $0 |
| 2024 | -- | $100,288 | $100,288 | $0 |
| 2023 | $187 | $100,288 | $100,288 | $0 |
Property History
| Date | Event | Price | List to Sale | Price per Sq Ft |
|---|---|---|---|---|
| 08/27/2025 08/27/25 | For Sale | $649,900 | -- | $330 / Sq Ft |
Purchase History
| Date | Type | Sale Price | Title Company |
|---|---|---|---|
| Warranty Deed | -- | Titleone | |
| Quit Claim Deed | -- | Titleone |
Mortgage History
| Date | Status | Loan Amount | Loan Type |
|---|---|---|---|
| Previous Owner | $117,000 | Seller Take Back |
Source: Intermountain MLS
MLS Number: 98959540
APN: RPOK6550010150
- 3715 N N 3664 E
- 3673 E 3711 N
- 3709 N 3664 E
- 3713 N 3664 E
- 3674 E 3711 N
- 3675 E 3711 N
- 3700 E Lot 2 Block 3
- 3700 E Lot 17 Block 1
- 3676 E 3711 N
- 3677 E 3711 N
- 3700 E Lot 18 Block 1
- 3700 N 3664 E
- 3700 E Lot 21 Block 1
- 3702 N 3664 E
- 3700 E Lot 11 Block 1
- 3681 E 3711 N
- 3700 E Lot 6 Block 3
- 3700 E Lot 4 Block 3
- 3685 E 3721 N
- 3700 E Lot 7 Block 1
- 106 Centennial Ct
- 2786 Cochise Cir
- 402 Honeycrisp Rd
- 2140 Elizabeth Blvd Unit 31D
- 438 Forest Vale Cir
- 592 Locust St S
- 176 Maurice St N
- 421 2nd Ave E Unit 37
- 415 2nd Ave E Unit 27
- 833 Shoshone St N
- 409 Lacasa Loop
- 112 Shoshone St E
- 2974 E 3400 N
- 651 2nd Ave N
- 629 Quincy St
- 276 Adams St Unit B
- 851 4th Ave W
- 122 W Falls Ave W
- 184 Crestview Dr
- 677 Paradise Plaza Unit 101
Ask me questions while you tour the home.
