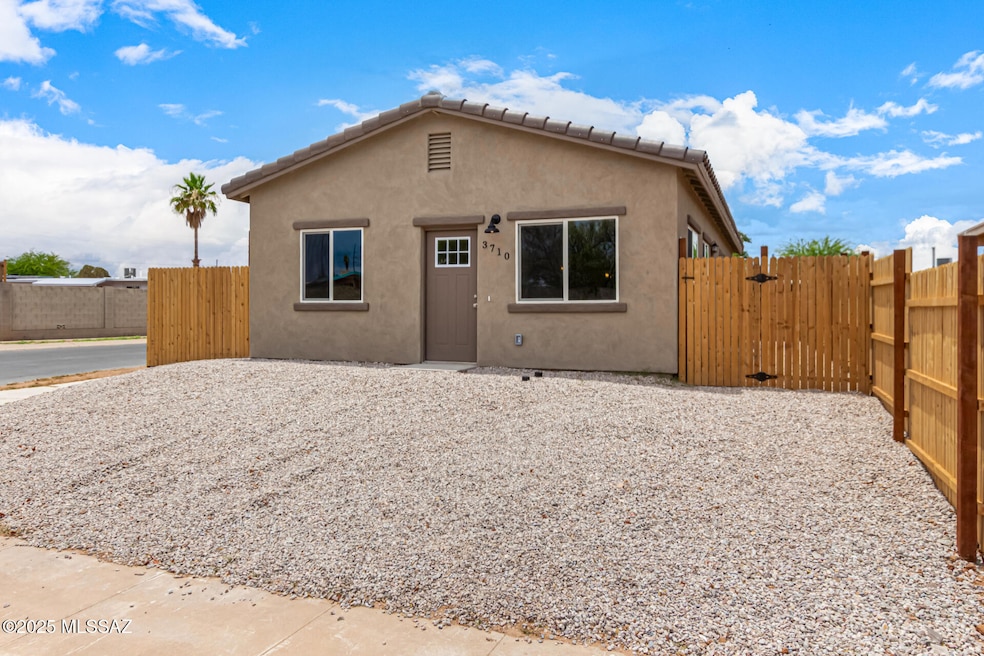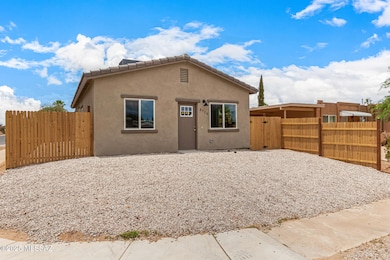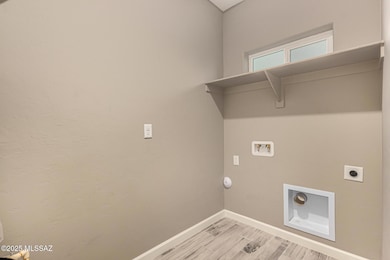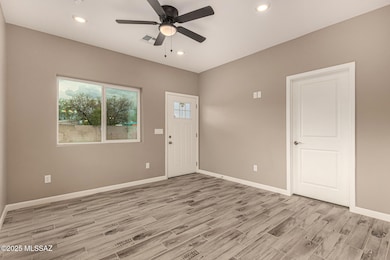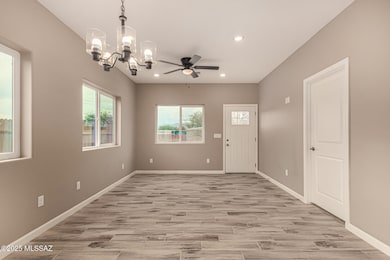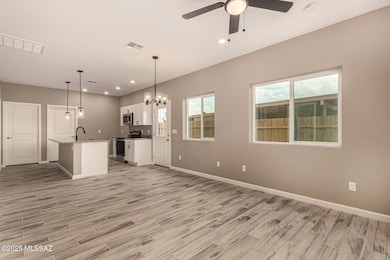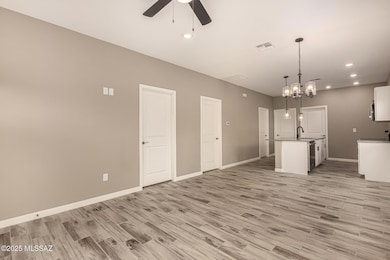3710 S Bellingham Place Tucson, AZ 85730
Carson Corner NeighborhoodEstimated payment $1,421/month
Highlights
- New Construction
- Secondary bathroom tub or shower combo
- Granite Countertops
- Mountain View
- Corner Lot
- No HOA
About This Home
The search is over, you've found your home sweet home! This charming 2023 never occupied, new construction home sits on a corner lot featuring a great curb appeal and an open floorplan. The neat interior promotes a modern feel & functional design with a perfectly flowing layout. Discover fresh paint, wood-plank tile floors, tall ceilings, and stylish light fixtures. The impeccable kitchen showcases white shaker cabinets, speckled granite countertops, new stainless steel appliances, and an island with a breakfast bar. All bedrooms have ceiling fans. The main bedroom has an en-suite bathroom and a walk-in closet. The side yard offers a space for relaxation. This beauty is near parks, schools, markets, and restaurants. Don't miss it! A MUST see! Agent/Owner
Home Details
Home Type
- Single Family
Est. Annual Taxes
- $253
Year Built
- Built in 2023 | New Construction
Lot Details
- 3,681 Sq Ft Lot
- Property fronts an alley
- East Facing Home
- East or West Exposure
- Wood Fence
- Corner Lot
- Property is zoned Tucson - 03
Home Design
- Frame With Stucco
- Frame Construction
- Tile Roof
Interior Spaces
- 1,081 Sq Ft Home
- 1-Story Property
- Ceiling Fan
- Double Pane Windows
- Low Emissivity Windows
- Family Room Off Kitchen
- Living Room
- Dining Area
- Mountain Views
- Fire and Smoke Detector
Kitchen
- Breakfast Bar
- Electric Range
- Microwave
- Dishwasher
- Stainless Steel Appliances
- Granite Countertops
- Disposal
Flooring
- Carpet
- Ceramic Tile
Bedrooms and Bathrooms
- 3 Bedrooms
- Walk-In Closet
- 2 Full Bathrooms
- Bathtub and Shower Combination in Primary Bathroom
- Secondary bathroom tub or shower combo
Laundry
- Laundry Room
- Electric Dryer Hookup
Accessible Home Design
- No Interior Steps
Schools
- Erickson Elementary School
- Secrist Middle School
- Santa Rita High School
Utilities
- Central Air
- Heat Pump System
- Natural Gas Not Available
- Electric Water Heater
Community Details
- No Home Owners Association
- The community has rules related to deed restrictions
Map
Home Values in the Area
Average Home Value in this Area
Property History
| Date | Event | Price | List to Sale | Price per Sq Ft |
|---|---|---|---|---|
| 10/03/2025 10/03/25 | For Sale | $265,000 | -- | $245 / Sq Ft |
Source: MLS of Southern Arizona
MLS Number: 22525815
- 7201 E Chelsie Kaye Ln
- 7361 E Desert Aire Dr
- 7168 E Desert Aire Dr
- 7156 E Desert Aire Dr
- 7241 E Pomegranate St
- 7231 E Pomegranate St
- 7045 E Fighting Falcon Place
- 7208 E Toronto St
- 7420 E 45th St
- 7041 E Mitchell Flyer Rd
- 7227 E Toronto St
- 7521 Kinnison Wash Loop
- 7411 E Poinciana Place
- 7002 E 45th St
- 6931 E Tobin Place
- 4032 S Desert Spring Dr
- 6987 E Lola Place
- 3231 S Birch Ave
- 3803 S Queen Palm Dr
- 7100 E Lilac Place
- 7361 E Desert Aire Dr
- 7105 E Lakeside Dr
- 7009 E Strike Eagle Way
- 7659 E Queen Palm Cir
- 6949 E Casey Place
- 3913 S Queen Palm Dr
- 3900 S Evergreen Ave
- 3221 S Grady Ave
- 7627 E 42nd St
- 7400 E Golf Links Rd
- 7956 E Victoria Dr
- 7950 E Stella Rd
- 6824 E 38th St
- 3433 S Mead Ave
- 7001 E Golf Links Rd
- 6850 E Golf Links Rd
- 3710 S Manitoba Ave
- 4870 S Rosette Place
- 6710 E Golf Links Rd
- 7126 E 34th St
