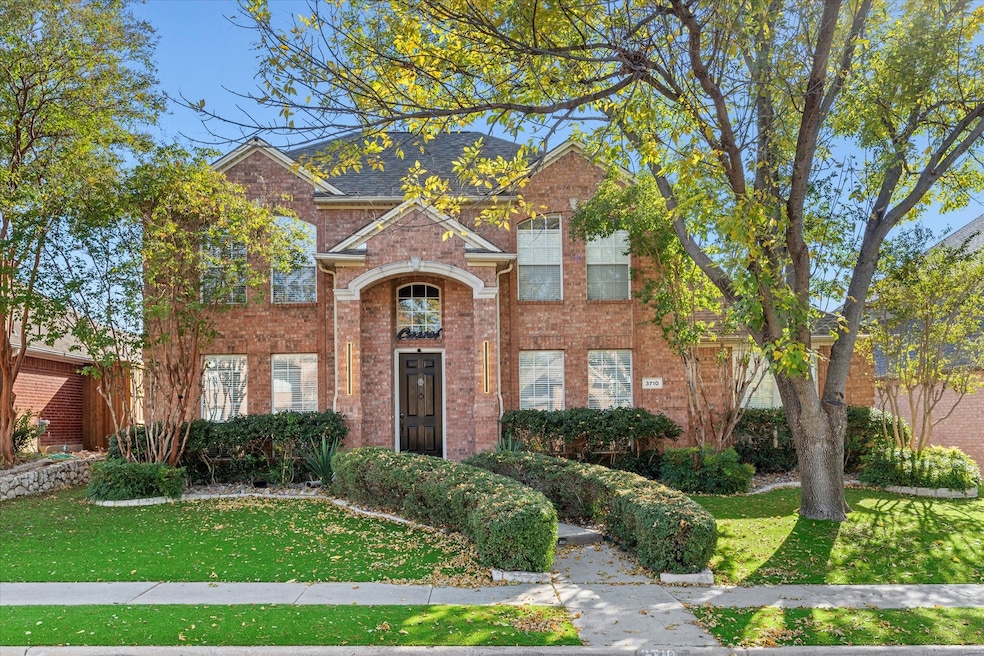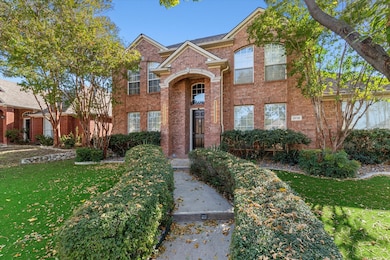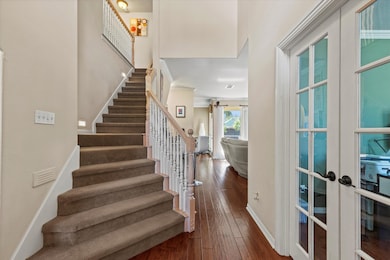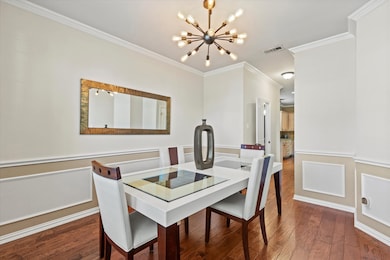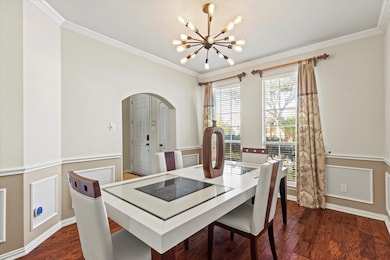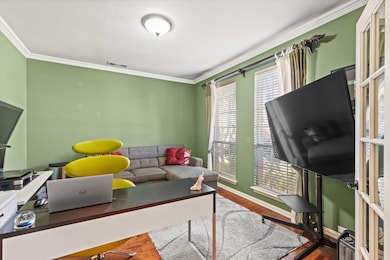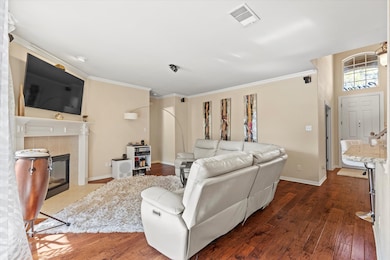3710 Sam Rayburn Trail Dallas, TX 75287
Far North Dallas NeighborhoodEstimated payment $4,213/month
Highlights
- Heated Pool and Spa
- Vaulted Ceiling
- Wood Flooring
- Open Floorplan
- Traditional Architecture
- Granite Countertops
About This Home
Discover this breathtaking two-story traditional pool home situated in a desirable location with easy access to PGBT and DNT. Meticulous curb appeal with maintenance-free artificial turf sets the tone for this impressive residence. Soaring 19-foot ceilings and gorgeous hardwood floors invite you inside, with French doors leading into the home office positioned off the foyer. Make your way into the spacious living room, highlighted by a cozy gas fireplace and a wall of windows that illuminate the space while overlooking the pool. A convenient wet bar is perfect for entertaining. The gourmet kitchen is fully equipped with granite counter-tops, sleek stainless steel appliances, convection oven, island with a gas cook-top, and a spacious walk-in pantry. Enjoy casual dining in the breakfast room or host elegant dinner parties in the formal dining room. The primary bedroom is thoughtfully located on the first floor and offers private access to the outdoor patio, along with a tranquil ensuite bath featuring dual sinks, a relaxing jetted tub, separate shower, linen closet, and a generous walk-in closet. Head upstairs, where you'll find a media room the whole family will love, along with two secondary bedrooms and a well-appointed full bath. Lastly, grab a refreshing beverage and make your way outdoors to your serene backyard, complete with a sparkling heated pool and spa with bar seating, a covered patio, and a board-on-board privacy fence — you’ll never want to leave.
Listing Agent
Keller Williams Legacy Brokerage Phone: 972-599-7000 License #0697257 Listed on: 11/13/2025

Open House Schedule
-
Saturday, November 22, 202512:00 to 2:00 pm11/22/2025 12:00:00 PM +00:0011/22/2025 2:00:00 PM +00:00Add to Calendar
Home Details
Home Type
- Single Family
Est. Annual Taxes
- $10,135
Year Built
- Built in 1998
Lot Details
- 7,013 Sq Ft Lot
- Wood Fence
- Landscaped
- Interior Lot
- Sprinkler System
- Few Trees
Parking
- 2 Car Attached Garage
- Alley Access
- Rear-Facing Garage
- Single Garage Door
- Garage Door Opener
Home Design
- Traditional Architecture
- Brick Exterior Construction
- Slab Foundation
- Composition Roof
- Vinyl Siding
Interior Spaces
- 2,661 Sq Ft Home
- 2-Story Property
- Open Floorplan
- Wet Bar
- Wired For Sound
- Vaulted Ceiling
- Ceiling Fan
- Decorative Lighting
- Gas Log Fireplace
- Window Treatments
- Living Room with Fireplace
- Fire and Smoke Detector
- Washer and Dryer Hookup
Kitchen
- Eat-In Kitchen
- Walk-In Pantry
- Convection Oven
- Electric Oven
- Gas Cooktop
- Microwave
- Dishwasher
- Kitchen Island
- Granite Countertops
- Disposal
Flooring
- Wood
- Carpet
- Ceramic Tile
Bedrooms and Bathrooms
- 3 Bedrooms
- Walk-In Closet
- Double Vanity
Pool
- Heated Pool and Spa
- Heated In Ground Pool
- Gunite Pool
Outdoor Features
- Covered Patio or Porch
- Rain Gutters
Schools
- Mcwhorter Elementary School
- Smith High School
Utilities
- Forced Air Zoned Heating and Cooling System
- Heating System Uses Natural Gas
- Gas Water Heater
- High Speed Internet
- Cable TV Available
Community Details
- Villas Of Midway Ph Two Subdivision
Listing and Financial Details
- Legal Lot and Block 3 / G
- Assessor Parcel Number R206542
Map
Home Values in the Area
Average Home Value in this Area
Tax History
| Year | Tax Paid | Tax Assessment Tax Assessment Total Assessment is a certain percentage of the fair market value that is determined by local assessors to be the total taxable value of land and additions on the property. | Land | Improvement |
|---|---|---|---|---|
| 2025 | $8,555 | $552,949 | $126,270 | $426,679 |
| 2024 | $10,348 | $551,530 | $0 | $0 |
| 2023 | $7,721 | $501,391 | $126,270 | $454,648 |
| 2022 | $9,600 | $455,810 | $98,630 | $357,352 |
| 2021 | $9,348 | $414,373 | $78,904 | $335,469 |
| 2020 | $8,709 | $383,636 | $78,904 | $304,732 |
| 2019 | $8,695 | $366,505 | $78,904 | $287,601 |
| 2018 | $8,487 | $353,738 | $78,904 | $274,834 |
| 2017 | $8,169 | $336,942 | $78,904 | $258,038 |
| 2016 | $7,544 | $311,171 | $78,904 | $255,364 |
| 2015 | $5,852 | $282,883 | $64,223 | $218,660 |
| 2013 | -- | $248,715 | $64,223 | $184,492 |
Property History
| Date | Event | Price | List to Sale | Price per Sq Ft |
|---|---|---|---|---|
| 11/13/2025 11/13/25 | For Sale | $639,000 | -- | $240 / Sq Ft |
Purchase History
| Date | Type | Sale Price | Title Company |
|---|---|---|---|
| Vendors Lien | -- | Capital Title | |
| Vendors Lien | -- | None Available | |
| Vendors Lien | -- | Hftc | |
| Vendors Lien | -- | Drh Title |
Mortgage History
| Date | Status | Loan Amount | Loan Type |
|---|---|---|---|
| Open | $293,600 | New Conventional | |
| Previous Owner | $214,800 | New Conventional | |
| Previous Owner | $53,400 | Unknown | |
| Previous Owner | $213,600 | Purchase Money Mortgage | |
| Previous Owner | $168,250 | No Value Available | |
| Closed | $16,800 | No Value Available |
Source: North Texas Real Estate Information Systems (NTREIS)
MLS Number: 21111276
APN: R206542
- 3712 Rodale Way
- 3907 Granbury Dr
- 3916 Granbury Dr
- 18212 Muir Cir
- 18208 Muir Cir
- 18851 Park Grove Ln
- 18240 Midway Rd Unit 603
- 18240 Midway Rd Unit 204
- 18240 Midway Rd Unit 205
- 18240 Midway Rd Unit 902
- 2909 Gainesborough Dr
- 4055 Seabury Dr
- 4020 Windhaven Ln
- 4047 Briarbend Rd
- 4108 Seabury Dr
- 4056 Windhaven Ln
- 2818 Monet Place
- 18040 Midway Rd Unit 229
- 18040 Midway Rd Unit 195
- 18040 Midway Rd Unit 160
- 3653 Timberglen Rd
- 3737 Timberglen Rd Unit 2803
- 3737 Timberglen Rd Unit 805
- 3737 Timberglen Rd Unit 2512
- 3737 Timberglen Rd Unit 2808
- 3737 Timberglen Rd Unit 2908
- 3737 Timberglen Rd Unit 1116
- 3737 Timberglen Rd Unit 305
- 3737 Timberglen Rd Unit 2606
- 3737 Timberglen Rd Unit 1912
- 3737 Timberglen Rd Unit 2102
- 3737 Timberglen Rd Unit 2702
- 3737 Timberglen Rd Unit 704
- 3737 Timberglen Rd Unit 2005
- 3737 Timberglen Rd Unit 2801
- 3737 Timberglen Rd Unit 214
- 3737 Timberglen Rd Unit 2014
- 3737 Timberglen Rd Unit 1814
- 3737 Timberglen Rd Unit 1401
- 3737 Timberglen Rd Unit 2110
