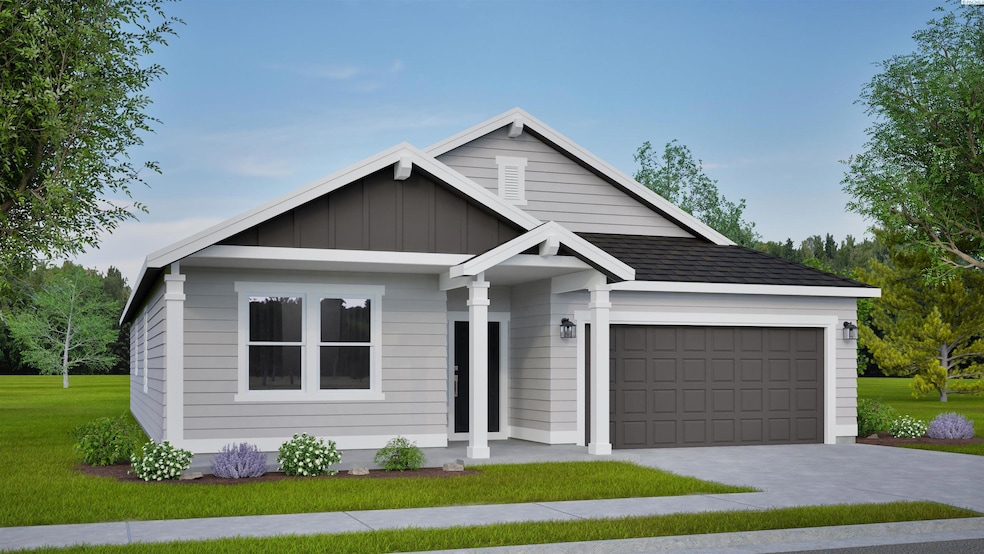
3710 Stonecap St Richland, WA 99352
Estimated payment $3,282/month
Highlights
- Under Construction
- Primary Bedroom Suite
- Granite Countertops
- White Bluffs Elementary School Rated A
- Vaulted Ceiling
- Covered Patio or Porch
About This Home
At 1800 square feet, the Orchard is an efficiently-designed, mid-sized single level home offering both space and comfort. The open kitchen is a chef’s dream, with counter space galore and plenty of cupboard storage. The expansive living room and adjoining dining area complete this eating and entertainment space, with the added appeal of an optional desk or beverage center. The spacious and private main suite boasts a dual vanity bathroom, separate shower and an enormous closet. The other two sizable bedrooms, one of which can be converted into a den or office, share a second bathroom. An additional feature of this already spacious home is the optional fourth bedroom.
Home Details
Home Type
- Single Family
Year Built
- Built in 2025 | Under Construction
Home Design
- Home is estimated to be completed on 11/10/25
- Concrete Foundation
- Composition Shingle Roof
- Lap Siding
Interior Spaces
- 1,800 Sq Ft Home
- 1-Story Property
- Vaulted Ceiling
- Triple Pane Windows
- Vinyl Clad Windows
- Open Floorplan
- Crawl Space
Kitchen
- Oven or Range
- Microwave
- Dishwasher
- Kitchen Island
- Granite Countertops
- Laminate Countertops
Flooring
- Carpet
- Vinyl
Bedrooms and Bathrooms
- 3 Bedrooms
- Primary Bedroom Suite
- Walk-In Closet
- 2 Full Bathrooms
Parking
- 3 Car Attached Garage
- Garage Door Opener
Utilities
- Cooling Available
- Heat Pump System
Additional Features
- Covered Patio or Porch
- 6,970 Sq Ft Lot
Map
Home Values in the Area
Average Home Value in this Area
Property History
| Date | Event | Price | Change | Sq Ft Price |
|---|---|---|---|---|
| 07/25/2025 07/25/25 | For Sale | $508,990 | -- | $283 / Sq Ft |
Similar Homes in Richland, WA
Source: Pacific Regional MLS
MLS Number: 286008
- 3692 Barbera St
- 3704 Barbera St
- 3740 Barbera St
- 3728 Barbera St
- 3923 Highview St
- 3733 Barbera St
- 3757 Barbera St
- 3998 Corvina St
- 4099 Barbera St
- 4182 Potlatch St
- 3782 Stonecap St
- 3747 Highview St
- 3715 Highview St
- 3683 Highview St
- 3758 Stonecap St
- 3680 Barbera St
- 3757 Barbera St
- 3692 Barbera St
- 3704 Barbera St
- 3728 Barbera St
- 4391 Lolo Way
- 4497 Starlit Ln
- 2555 Bella Colla Ln
- 2201 Storehouse Ave
- 2855 Savannah
- 2851 Savannah
- 1028 Chinook Dr
- 439 Golden Dr
- 451 Westcliffe Blvd
- Tbd Lee Blvd
- 4711 N Dallas Rd
- 2607 Falcon Ln
- 3003 Queensgate Dr
- 1845 Leslie Rd
- 2513 Duportail St
- 2555 Duportail St
- 2550 Duportail St
- 250 Gage Blvd
- 69 Jadwin Ave
- 2100 Bellerive Dr
