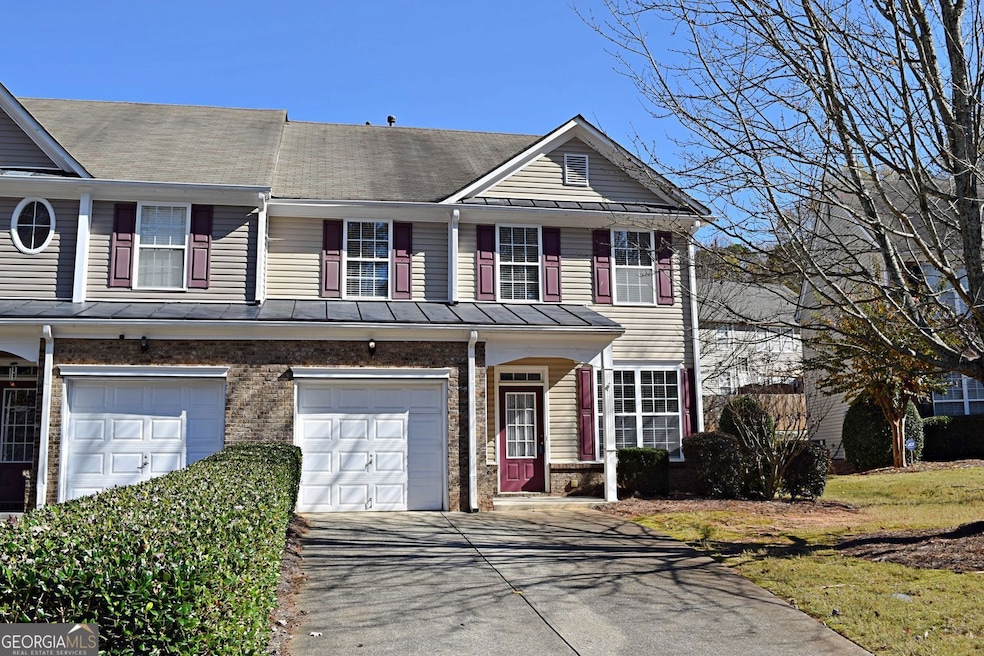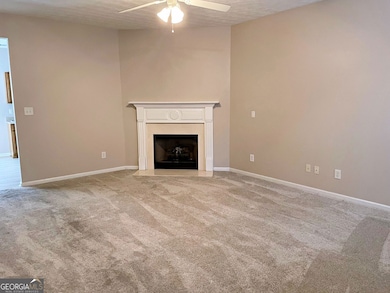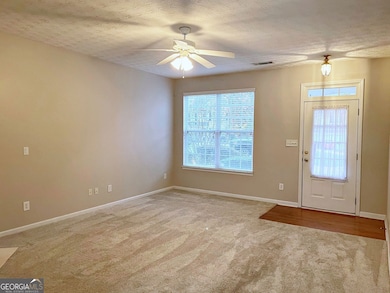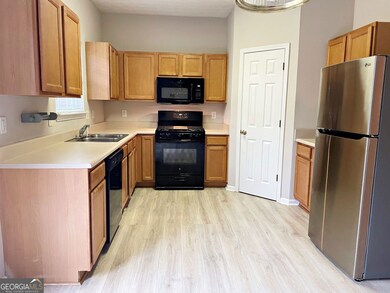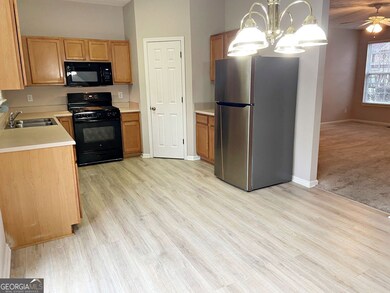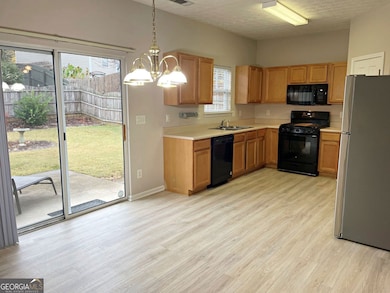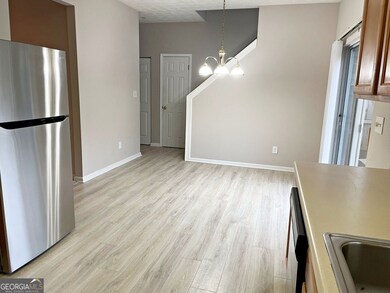3710 Verde Glen Ln Cumming, GA 30040
3
Beds
2.5
Baths
1,740
Sq Ft
4,356
Sq Ft Lot
Highlights
- Traditional Architecture
- Breakfast Area or Nook
- Double Pane Windows
- George W. Whitlow Elementary School Rated A
- Cul-De-Sac
- Walk-In Closet
About This Home
Fabulous end-unit townhome on cul-de-sac with level, fenced backyard in the heart of Cumming! Great community close to shopping, restaurants, parks, hospital, schools, and more. Spacious, bright family room with newer carpet, gas fireplace and ceiling fan. Lovely kitchen with new refrigerator and breakfast area that overlooks level, fenced backyard. Lawn maintenance included.
Townhouse Details
Home Type
- Townhome
Est. Annual Taxes
- $3,561
Year Built
- Built in 2003
Lot Details
- 4,356 Sq Ft Lot
- 1 Common Wall
- Cul-De-Sac
- Privacy Fence
- Wood Fence
- Back Yard Fenced
Parking
- 1 Car Garage
Home Design
- Traditional Architecture
- Brick Exterior Construction
- Slab Foundation
- Composition Roof
- Concrete Siding
Interior Spaces
- 1,740 Sq Ft Home
- 2-Story Property
- Factory Built Fireplace
- Gas Log Fireplace
- Double Pane Windows
- Family Room with Fireplace
- Combination Dining and Living Room
- Carpet
- Laundry closet
Kitchen
- Breakfast Area or Nook
- Oven or Range
- Microwave
- Dishwasher
- Disposal
Bedrooms and Bathrooms
- 3 Bedrooms
- Walk-In Closet
Home Security
Schools
- Whitlow Elementary School
- Otwell Middle School
- Forsyth Central High School
Utilities
- Forced Air Heating System
- Heating System Uses Natural Gas
- 220 Volts
- Gas Water Heater
- High Speed Internet
- Phone Available
- Cable TV Available
Additional Features
- Patio
- Property is near shops
Listing and Financial Details
- 12-Month Minimum Lease Term
- $60 Application Fee
- Legal Lot and Block 44 / 2
Community Details
Overview
- Property has a Home Owners Association
- Association fees include ground maintenance
- Hutchinson Trace Townhome Subdivision
Pet Policy
- No Pets Allowed
Security
- Fire and Smoke Detector
Map
Source: Georgia MLS
MLS Number: 10642386
APN: C12-061
Nearby Homes
- 3707 Delfaire Trace
- 3450 Pinehurst Rd Unit 1
- 3430 Pinehurst Rd
- 3625 Maple Valley Dr Unit 4
- 3410 Pinehurst Rd
- 359 Azalea Cir
- 370 Azalea Cir
- 257 Azalea Cir
- 264 Azalea Cir
- 4110 Glen Iris Dr
- 3815 Glen Laurel Ct
- 1030 Firethorne Pass
- 3845 Magnolia Walk Trail
- 4255 Glen Iris Dr
- 4470 Maple Valley Dr
- 950 Firethorne Pass
- 3315 Castleberry Rd
- 3707 Verde Glen Ln
- 350 Bradley Park Ln
- 4010 Ridgefair Dr
- 3686 Claredun Ct
- 372 Azalea Cir
- 3495 Ridgefair Dr
- 1022 Firethorne Pass
- 1050 Greystone Summit Dr
- 3310 Castleberry Village Cir
- 2600 Castleberry Rd
- 3369 Castleberry Village Cir Unit 156
- 1600 Ronald Reagan Blvd
- 125 Basil St
- 3512 Castleberry Village Cir Unit 32
- 3405 Castleberry Village Cir
- 3405 Castleberry Vil Cir
- 3554 Village Enclave Ln
- 98 Buford Dam Rd
- 98 Buford Dam Rd Unit 1210
- 98 Buford Dam Rd Unit 4301
