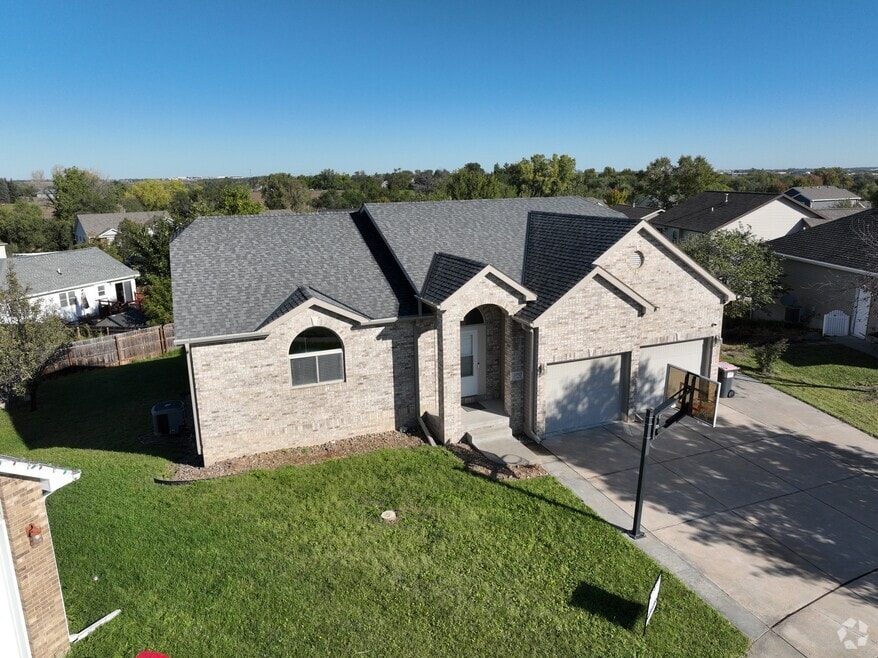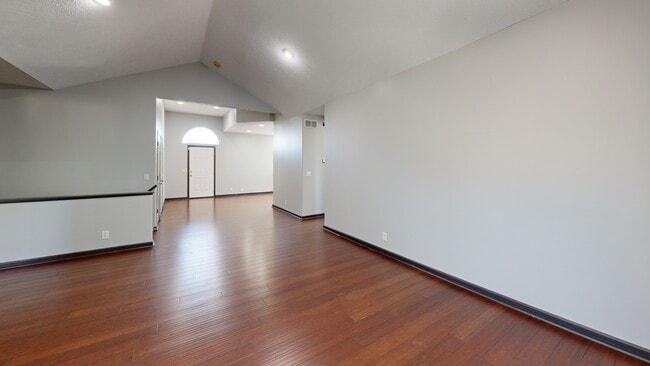
3710 W Ickes Ct Lincoln, NE 68522
West A NeighborhoodEstimated payment $2,702/month
Highlights
- Ranch Style House
- Porch
- Patio
- No HOA
- 2 Car Attached Garage
- Shed
About This Home
Contract Pending. Spacious walkout ranch in desirable west Lincoln! This move-in ready 4 bedroom, 3 bathroom home with 2-car garage offers generous living space and thoughtful updates. Enjoy beautiful hard-surface flooring throughout, a brand-new refrigerator, fresh paint, newer dishwasher, and updated lighting. The layout features two large family living areas—one on each level—plus a bright four-season room overlooking the backyard. The attached garage and oversized driveway provide plenty of off-street parking. Nestled on a quiet cul-de-sac, this home combines convenience with comfort.
Listing Agent
Giving Realty Brokerage Phone: 402-802-7018 License #20040143 Listed on: 10/02/2025
Home Details
Home Type
- Single Family
Est. Annual Taxes
- $6,404
Year Built
- Built in 2006
Lot Details
- 8,321 Sq Ft Lot
- Lot Dimensions are 54 x 67 x 93 x 43 x 107
- Partially Fenced Property
- Privacy Fence
- Wood Fence
Parking
- 2 Car Attached Garage
- Parking Pad
- Open Parking
Home Design
- Ranch Style House
- Brick Exterior Construction
- Vinyl Siding
- Concrete Perimeter Foundation
Interior Spaces
- Gas Log Fireplace
- Walk-Out Basement
Bedrooms and Bathrooms
- 4 Bedrooms
Outdoor Features
- Patio
- Shed
- Porch
Schools
- Roper Elementary School
- Park Middle School
- Lincoln High School
Utilities
- Forced Air Heating and Cooling System
Community Details
- No Home Owners Association
- Woodland View Subdivision
Listing and Financial Details
- Assessor Parcel Number 1032131020000
Map
Home Values in the Area
Average Home Value in this Area
Tax History
| Year | Tax Paid | Tax Assessment Tax Assessment Total Assessment is a certain percentage of the fair market value that is determined by local assessors to be the total taxable value of land and additions on the property. | Land | Improvement |
|---|---|---|---|---|
| 2025 | $5,003 | $354,200 | $81,500 | $272,700 |
| 2024 | $5,003 | $358,300 | $62,500 | $295,800 |
| 2023 | $5,680 | $338,900 | $62,500 | $276,400 |
| 2022 | $5,405 | $271,200 | $40,000 | $231,200 |
| 2021 | $5,113 | $271,200 | $40,000 | $231,200 |
| 2020 | $4,792 | $250,800 | $40,000 | $210,800 |
| 2019 | $4,793 | $250,800 | $40,000 | $210,800 |
| 2018 | $4,609 | $240,100 | $40,000 | $200,100 |
| 2017 | $4,651 | $240,100 | $40,000 | $200,100 |
| 2016 | $4,553 | $233,800 | $40,000 | $193,800 |
| 2015 | $4,521 | $233,800 | $40,000 | $193,800 |
| 2014 | $4,306 | $221,400 | $46,000 | $175,400 |
| 2013 | -- | $221,400 | $46,000 | $175,400 |
Property History
| Date | Event | Price | List to Sale | Price per Sq Ft |
|---|---|---|---|---|
| 10/21/2025 10/21/25 | Pending | -- | -- | -- |
| 10/02/2025 10/02/25 | For Sale | $410,000 | -- | $160 / Sq Ft |
Purchase History
| Date | Type | Sale Price | Title Company |
|---|---|---|---|
| Survivorship Deed | $240,000 | Union Title Co Llc | |
| Corporate Deed | $236,000 | Ct | |
| Warranty Deed | $47,000 | Ct |
Mortgage History
| Date | Status | Loan Amount | Loan Type |
|---|---|---|---|
| Open | $231,990 | FHA | |
| Closed | $188,800 | Unknown | |
| Previous Owner | $172,800 | Construction |
About the Listing Agent

Matt was born in Lincoln and has lived most of his life here in the LNK. Matt graduated from Lefler Jr. High, Lincoln East High and then attended the University of Nebraska where he was a member of Beta Theta Pi Fraternity. He later attended The University of Missouri, Kansas City where he graduated Cum Laude with a Bachelor of Liberal Arts. Matt earned his Missouri Real Estate License in 2002 while living in Kansas City and transferred it to Nebraska when he moved back to Lincoln in
Matt's Other Listings
Source: Great Plains Regional MLS
MLS Number: 22528233
APN: 10-32-131-020-000
- 1311 SW 36th St
- 1130 SW 34th St
- 1224 SW 34th St
- 1218 SW 34th St
- B2 L9 W Springview Rd
- B2 L8 W Springview Rd
- 1231 SW 36th St
- 1221 SW 36th St
- Denver Plan at West View
- Nantucket II Plan at West View
- Breckenridge Plan at West View
- Nantucket Plan at West View
- Boulder Plan at West View
- Dakota Plan at West View
- Vista II Plan at West View
- Vail II Plan at West View
- Vail Plan at West View
- Vista Plan at West View
- Otoe Plan at West View
- Durango Plan at West View





