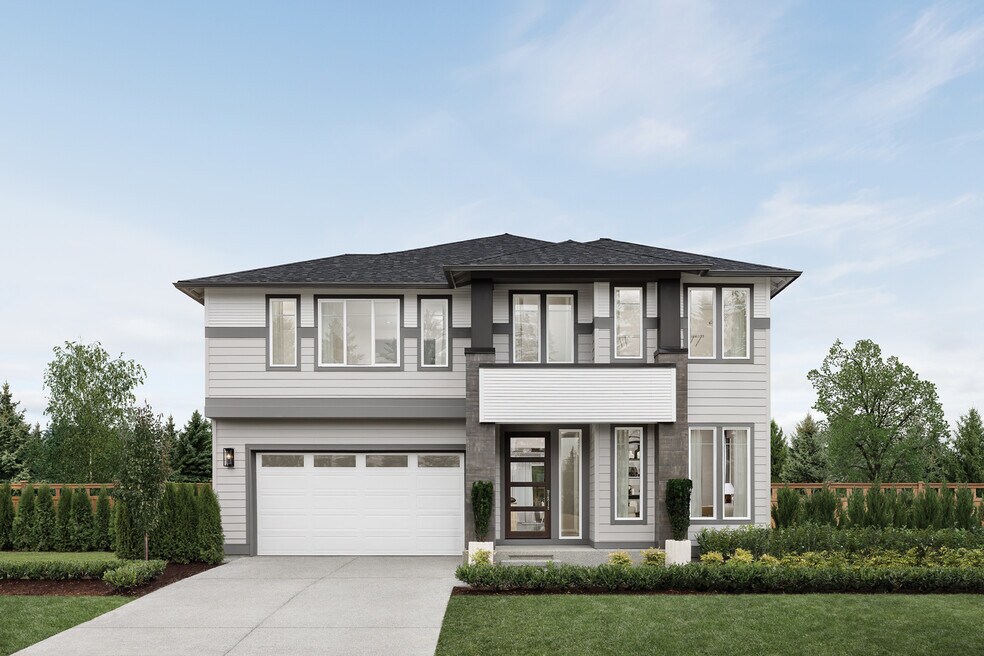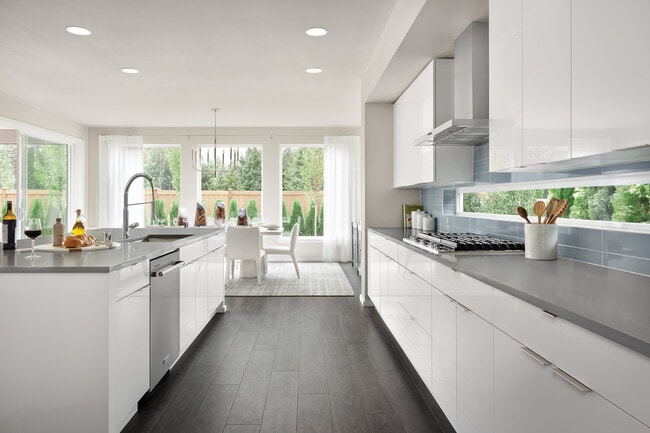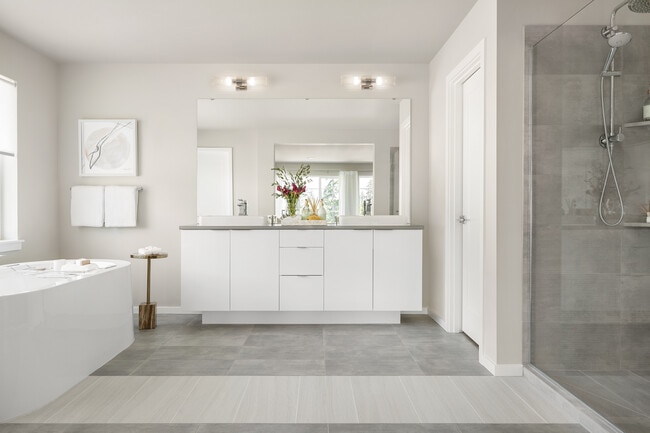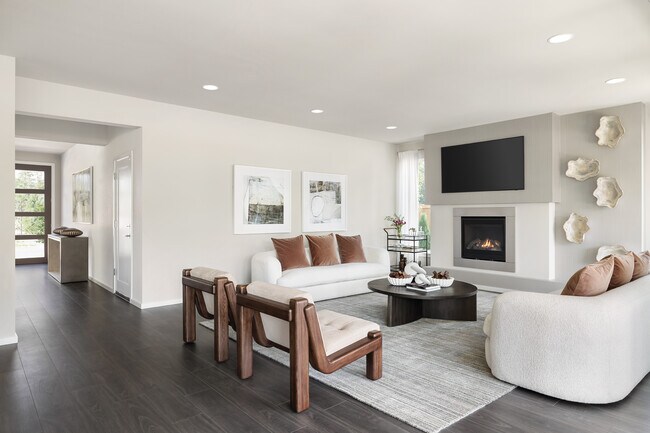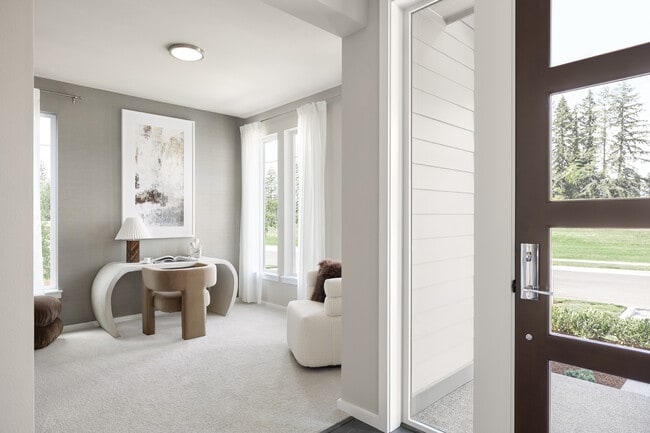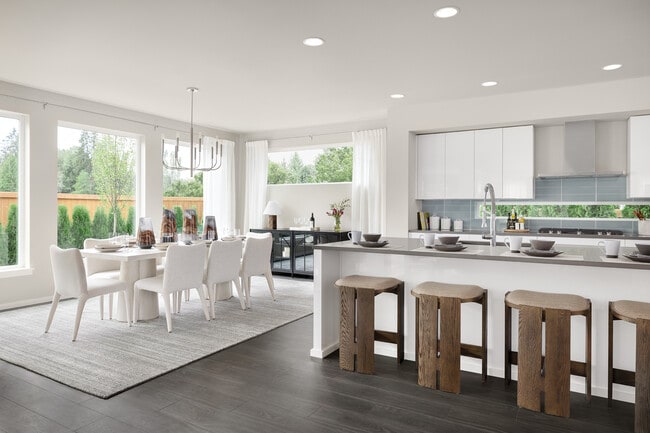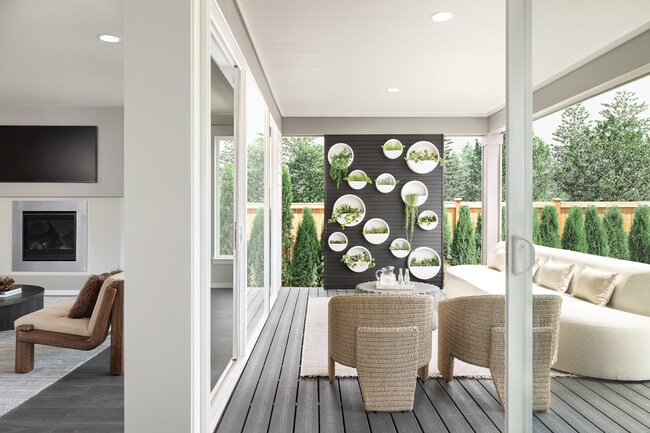
Estimated payment $8,277/month
Highlights
- Home Theater
- New Construction
- No HOA
- Discovery Elementary School Rated A-
- Freestanding Bathtub
About This Home
Entertain confidently. Live and work responsibly. Dream infinitely. This combination is the lifestyle tenet for The Willow. And it’s why MainVue Homes takes no details for granted here. From the statuesque vertical windows that punctuate the home’s front facade to the enormous wall-height sliding glass doors opening into the corner-set Signature Outdoor Room at the rear of the home, light and vision are always key here. It begins with natural light pouring into the thoughtfully sequestered Home Office. It’s set off the fashionable Foyer beyond the sophisticated glass-panel entry door. The vision pops when rich, wide-plank flooring leads deeper into The Willow – emerging past the staircase – where entertainment is wall-to-wall reward. Become your own barista in the open alcove-style Grand Butler’s Pantry. And there’s no reason you can’t also whip up healthy smoothies in the Gourmet Kitchen next to elegant European soft-close cabinets that only enhance your existing good taste. Both spaces boast thick Quartz countertops and their own unique Window Splashbacks, of course. Don’t be surprised if you choose to sip either beverage in the fresh open air of your Signature Outdoor Room, or perhaps return to the refuge of The Willow’s luxurious Grand Suite. It’s where you can bathe in your designer free-standing tub, relax in the frameless walk-in show, and choose clothes from one of two Dressing Rooms.
Sales Office
All tours are by appointment only. Please contact sales office to schedule.
Home Details
Home Type
- Single Family
Parking
- 2 Car Garage
Home Design
- New Construction
Interior Spaces
- 2-Story Property
- Home Theater
Kitchen
- Oven
- Dishwasher
- Disposal
Bedrooms and Bathrooms
- 4 Bedrooms
- 5 Full Bathrooms
- Freestanding Bathtub
Community Details
- No Home Owners Association
- Water Views Throughout Community
Map
Other Move In Ready Homes in The Reserve at Gig Harbor
About the Builder
- 3727 100th Street Ct
- 3721 100th Street Ct
- The Reserve at Gig Harbor
- 3714 100th Street Ct
- 3711 100th Street Ct
- 3702 100th Street Ct
- 3621 100th Street Ct
- 7 Crescent Valley Dr NW
- 8307 Bayridge Ave
- 12414 40th (Lot 5) Ave NW
- 12406 40th (Lot 7) Ave NW
- 12410 40th (Lot 6) Ave NW
- 12508 40th (Lot 3) Ave NW
- 11614 52nd Avenue Ct NW
- 8008 26th Ave NW
- 4408 4416 Rosedale St NW
- 7719 Rosedale St NW
- Burnham Heights
- 9310 73rd Street Ct NW
- 18916 115th Street Ct
