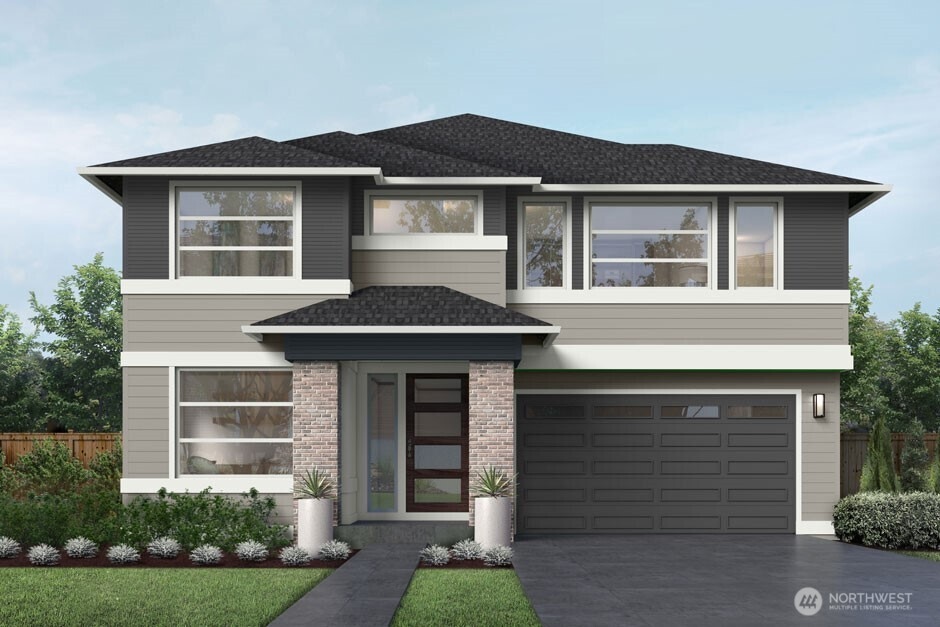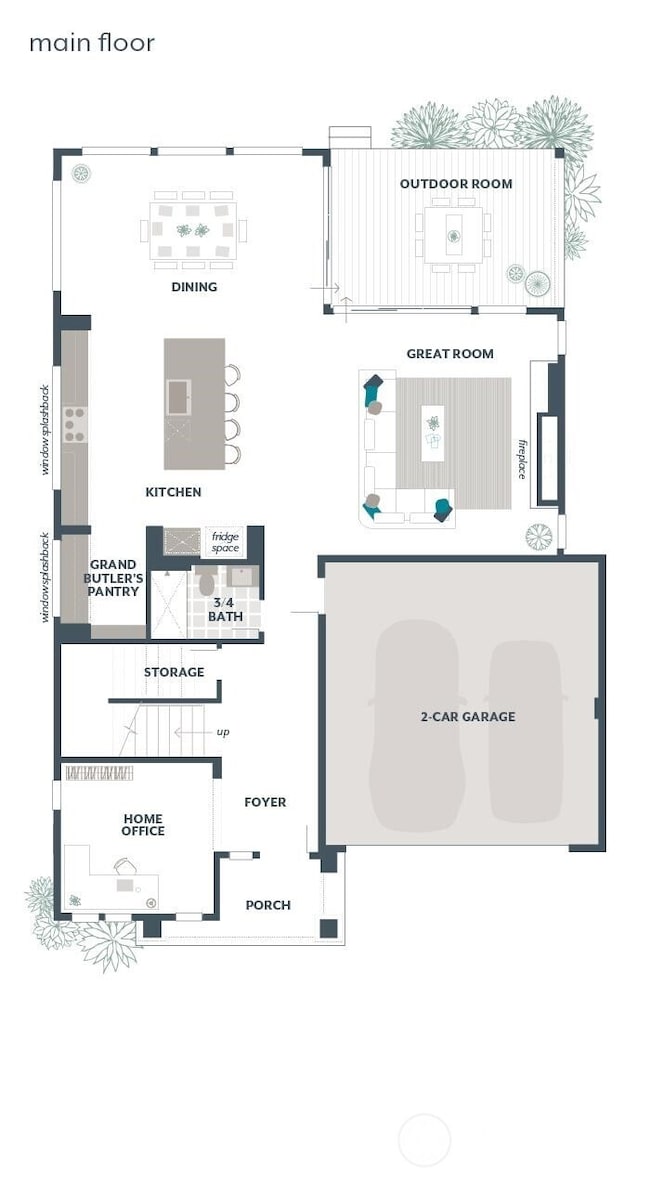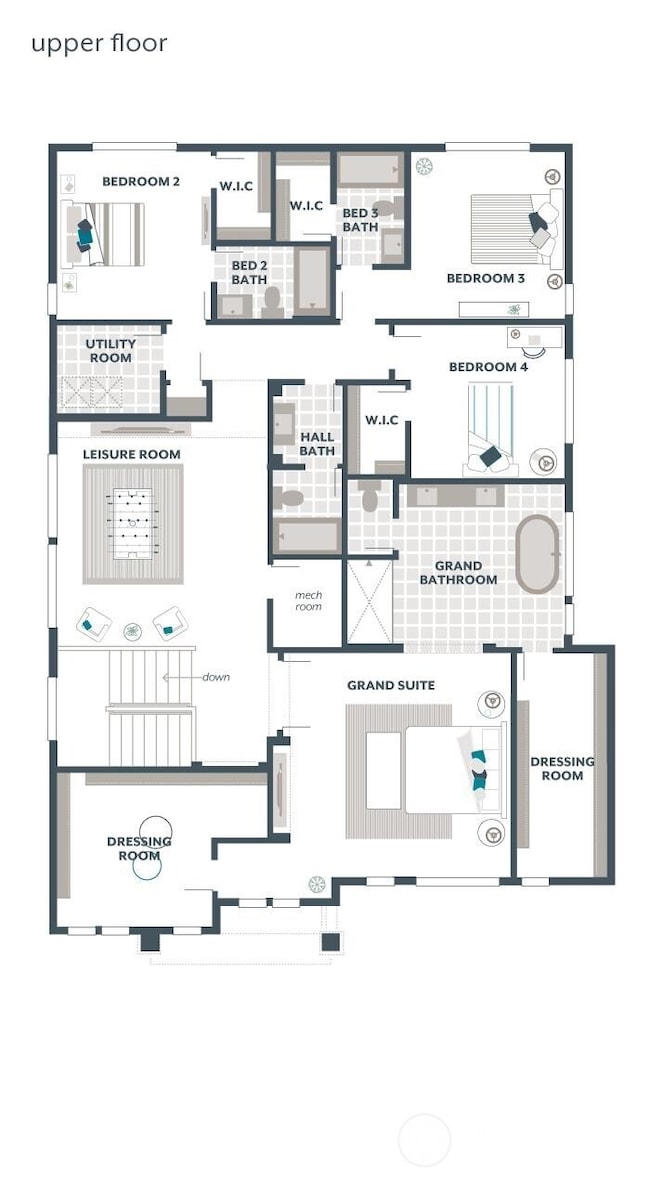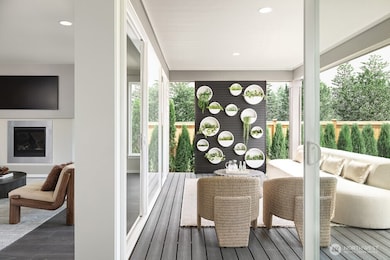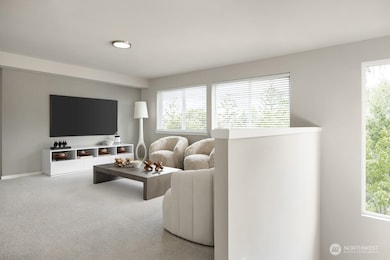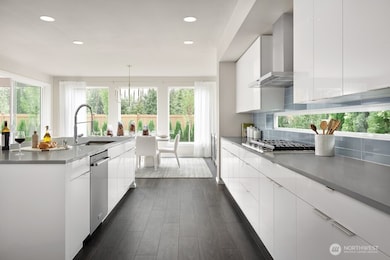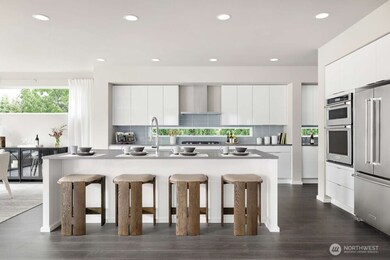3711 100th Street Ct Gig Harbor, WA 98332
Estimated payment $8,487/month
Highlights
- Under Construction
- Deck
- Freestanding Bathtub
- Discovery Elementary School Rated A-
- Contemporary Architecture
- Territorial View
About This Home
The Willow by MainVue Homes at the Reserve at Gig Harbor is a stunning home. Upon entry is the Home Office, ideal for work/study. The enormous open-flow main-floor features a seamlessly connected Dining Room, Great Room, & Gourmet Kitchen flush w/ 3cm Quartz counters, European Frameless Cabinets, & Grand Butler’s Pantry. The spacious Signature Outdoor Room is accessed via wall-height sliding glass doors. Upstairs Leisure room connects 3 secondary bedrooms, each w/ a walk-in closet & 2 w/ private baths. The Grand Suite has dual walk-in dressing rooms, frameless walk-in shower, & designer free-standing tub. Customer registration policy: Buyer’s Broker to visit or be registered on Buyer’s 1st visit for full Commission or commission is reduced.
Source: Northwest Multiple Listing Service (NWMLS)
MLS#: 2455254
Property Details
Home Type
- Co-Op
Year Built
- Built in 2025 | Under Construction
Lot Details
- 8,065 Sq Ft Lot
- Cul-De-Sac
- Property is Fully Fenced
- Level Lot
- Zero Lot Line
HOA Fees
- $210 Monthly HOA Fees
Parking
- 2 Car Attached Garage
Home Design
- Contemporary Architecture
- Poured Concrete
- Composition Roof
- Cement Board or Planked
Interior Spaces
- 3,437 Sq Ft Home
- 2-Story Property
- 2 Fireplaces
- Gas Fireplace
- Dining Room
- Territorial Views
- Storm Windows
Kitchen
- Walk-In Pantry
- Stove
- Microwave
- Dishwasher
- Disposal
Flooring
- Carpet
- Laminate
- Concrete
Bedrooms and Bathrooms
- 4 Bedrooms
- Walk-In Closet
- Bathroom on Main Level
- Freestanding Bathtub
Outdoor Features
- Deck
- Patio
Schools
- Swift Water Elementary School
- Harbor Ridge Mid Middle School
- Peninsula High School
Utilities
- High Efficiency Air Conditioning
- Central Air
- High Efficiency Heating System
- Heat Pump System
- Water Heater
- High Speed Internet
- High Tech Cabling
- Cable TV Available
Community Details
- The Reserve At Gig Harbor Condos
- Built by MainVue Homes
- Gig Harbor Subdivision
- The community has rules related to covenants, conditions, and restrictions
Listing and Financial Details
- Tax Lot RGH-5 Willow
- Assessor Parcel Number 4002870050
Map
Home Values in the Area
Average Home Value in this Area
Property History
| Date | Event | Price | List to Sale | Price per Sq Ft |
|---|---|---|---|---|
| 11/14/2025 11/14/25 | For Sale | $1,319,995 | -- | $384 / Sq Ft |
Source: Northwest Multiple Listing Service (NWMLS)
MLS Number: 2455254
- 3621 100th Street Ct
- 3721 100th Street Ct
- 3702 100th Street Ct
- 3714 100th Street Ct
- 3727 100th Street Ct
- 3721 100th St Ct
- 3714 100th St Ct
- 3702 100th St Ct
- 3621 100th St Ct
- 9910 40th Avenue Ct NW
- 10414 Peacock Hill Ave Unit 19
- 9712 41st Ave NW
- 10211 Sentinel Loop
- 3858 Sawtooth Ct
- 9306 N Harborview Dr
- 2 Crescent Valley Dr NW
- 4 Crescent Valley Dr NW
- 10549 Sentinel Dr
- 7 Crescent Valley Dr NW
- 5 Crescent Valley Dr NW
- 11400 Olympus Way
- 4203 Rosedale St
- 4463 Welcome Ct
- 6200 Soundview Dr
- 5900 Soundview Dr
- 5402 35th Ave
- 2215 47th St NW
- 4425 Harbor Country Dr
- 6207 Artondale Dr NW
- 2413 Cliffside Ln NW
- 5005 Main St
- 2802 N Narrows Dr
- 5716 N 33rd St
- 5702 N 33rd St
- 2545 N Narrows Dr
- 6322 N 26th St
- 1101 N Mountain View Ave
- 6105 N 16th St Unit N-103
- 13916 140th Ave NW
- 1447 N Pearl St
