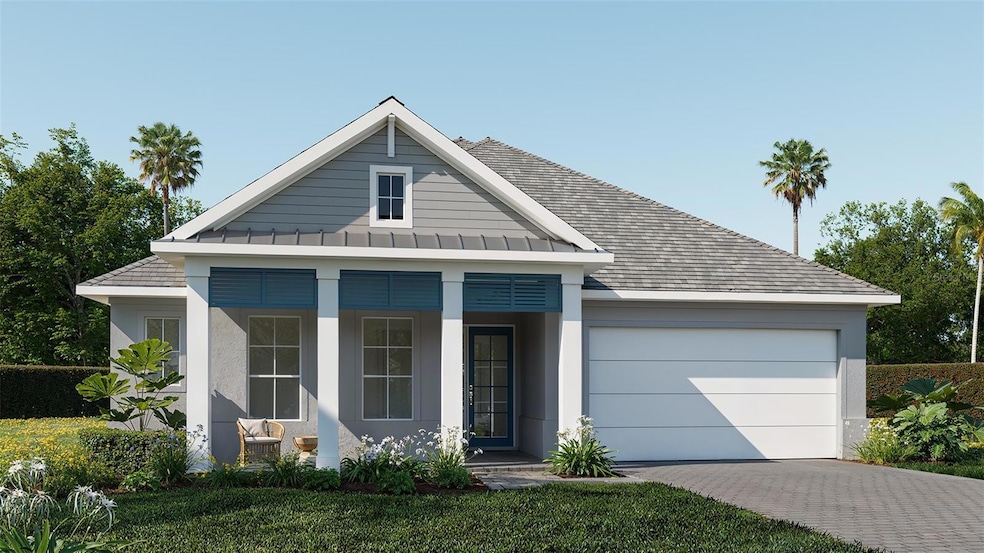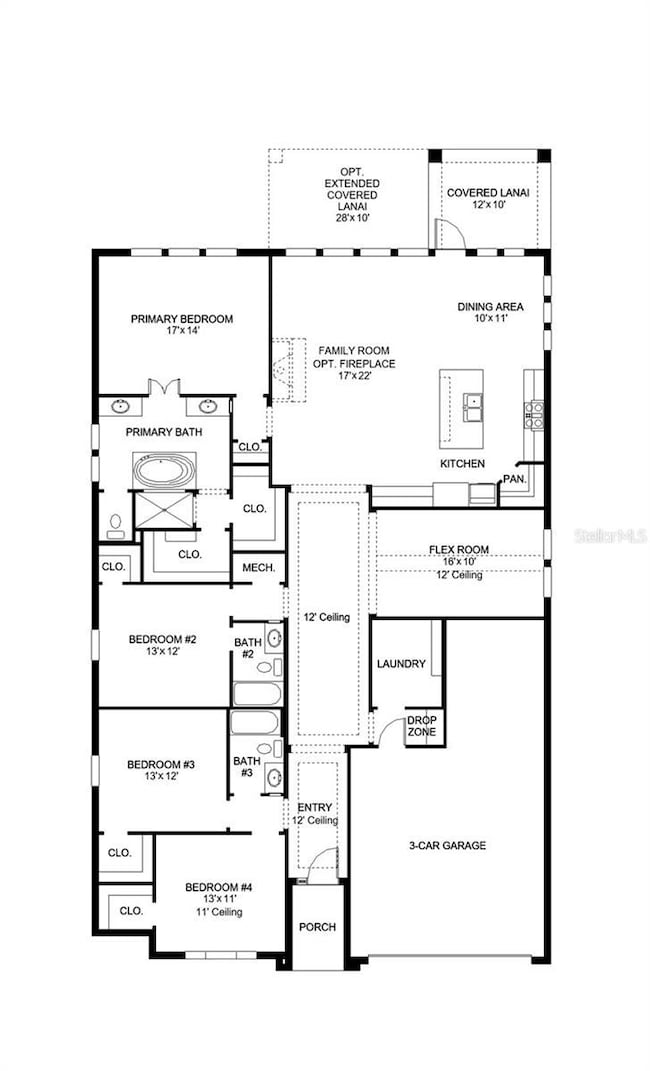3711 109th St E Palmetto, FL 34221
Estimated payment $3,416/month
Highlights
- Under Construction
- Craftsman Architecture
- Wood Flooring
- View of Trees or Woods
- Freestanding Bathtub
- High Ceiling
About This Home
Under Construction. Step off the welcoming front porch into the grand entryway embraced by an extended tray ceiling. Two secondary bedrooms with walk-in closets are off the main entrance. A guest suite with full private bathroom is across the hall from the bonus flex room. The family room offers ample natural light from the sliding glass door and overlooks the extended backyard covered lanai. The kitchen boasts an island with built-in seating, a corner walk-in pantry, and ample counterspace. The corner dining area is embraced by two walls of windows. The primary bedroom overlooks the backyard space. Double doors lead into the bathroom which hosts dual vanities, a freestanding tub, glass enclosed shower, and two walk-in closets. Landscaping features an 8-zone sprinkler system. The laundry room is right off the drop zone which leads into the three-car garage.
Listing Agent
PERRY HOMES Brokerage Phone: 713-948-6666 License #3641956 Listed on: 11/06/2025
Home Details
Home Type
- Single Family
Est. Annual Taxes
- $2,897
Year Built
- Built in 2025 | Under Construction
Lot Details
- 6,601 Sq Ft Lot
- North Facing Home
- Irrigation Equipment
- Cleared Lot
HOA Fees
- $19 Monthly HOA Fees
Parking
- 3 Car Attached Garage
- Driveway
Home Design
- Home is estimated to be completed on 1/1/26
- Craftsman Architecture
- Slab Foundation
- Shingle Roof
- Block Exterior
- Stucco
Interior Spaces
- 2,546 Sq Ft Home
- Built-In Features
- High Ceiling
- Ceiling Fan
- Double Pane Windows
- Low Emissivity Windows
- Sliding Doors
- Great Room
- Dining Room
- Den
- Inside Utility
- Views of Woods
Kitchen
- Walk-In Pantry
- Built-In Oven
- Cooktop with Range Hood
- Microwave
- Dishwasher
- Disposal
Flooring
- Wood
- Carpet
- Tile
Bedrooms and Bathrooms
- 4 Bedrooms
- 3 Full Bathrooms
- Freestanding Bathtub
Laundry
- Laundry Room
- Washer and Electric Dryer Hookup
Home Security
- Home Security System
- Fire and Smoke Detector
- In Wall Pest System
Eco-Friendly Details
- Energy-Efficient Appliances
- Energy-Efficient HVAC
- Energy-Efficient Insulation
- Energy-Efficient Thermostat
Outdoor Features
- Covered Patio or Porch
- Rain Gutters
Schools
- James Tillman Elementary School
- Buffalo Creek Middle School
- Palmetto High School
Utilities
- Central Heating and Cooling System
- Heat Pump System
Listing and Financial Details
- Visit Down Payment Resource Website
- Legal Lot and Block 13 / 1
- Assessor Parcel Number 612300759
- $2,700 per year additional tax assessments
Community Details
Overview
- Association fees include sewer
- Michelle Faro Association, Phone Number (813) 549-1851
- Built by PERRY HOMES OF FLORIDA, LLC
- Mandarin Grove Subdivision, 2546F Floorplan
Recreation
- Community Pool
Map
Home Values in the Area
Average Home Value in this Area
Tax History
| Year | Tax Paid | Tax Assessment Tax Assessment Total Assessment is a certain percentage of the fair market value that is determined by local assessors to be the total taxable value of land and additions on the property. | Land | Improvement |
|---|---|---|---|---|
| 2025 | $5,505 | $59,925 | $59,925 | -- |
| 2024 | $5,505 | $14,520 | $14,520 | -- |
| 2023 | $5,505 | $14,520 | $14,520 | -- |
Property History
| Date | Event | Price | List to Sale | Price per Sq Ft |
|---|---|---|---|---|
| 11/06/2025 11/06/25 | For Sale | $599,900 | -- | $236 / Sq Ft |
Source: Stellar MLS
MLS Number: TB8445305
APN: 6123-0075-9
- 3715 109th St E
- 2546F Plan at Mandarin Grove
- 2200F Plan at Mandarin Grove
- 2713F Plan at Mandarin Grove
- 3024F Plan at Mandarin Grove
- 2555F Plan at Mandarin Grove
- 2778F Plan at Mandarin Grove
- 2262F Plan at Mandarin Grove
- 3253F Plan at Mandarin Grove
- 2749F Plan at Mandarin Grove
- 2517F Plan at Mandarin Grove
- 2566F Plan at Mandarin Grove
- 2016F Plan at Mandarin Grove
- 2011F Plan at Mandarin Grove
- 2857F Plan at Mandarin Grove
- 3816 109th St E
- 3821 109th St E
- 3817 109th St E
- 3714 109th St E
- 3812 109th St E
- 3724 111th St E
- 3912 112th St E
- 4107 112th St E
- 10722 Wicker Park Place
- 3423 98th St E
- 4911 Caserta Ct
- 2819 94th St E
- 5020 Cedar Leaf Cir
- 10823 Seasons Way
- 5617 Bungalow Grove Ct
- 9650 52nd Ave E Unit 1-214.1406387
- 9650 52nd Ave E Unit 1-310.1406386
- 9650 52nd Ave E Unit 1-206.1407528
- 9650 52nd Ave E Unit 1-205.1407527
- 9650 52nd Ave E Unit 2-405.1407524
- 9650 52nd Ave E Unit 2-202.1407525
- 9650 52nd Ave E Unit 1-102.1407522
- 9650 52nd Ave E Unit 2-209.1407534
- 9650 52nd Ave E Unit 1-402.1407521
- 9650 52nd Ave E Unit 1-410.1407520


