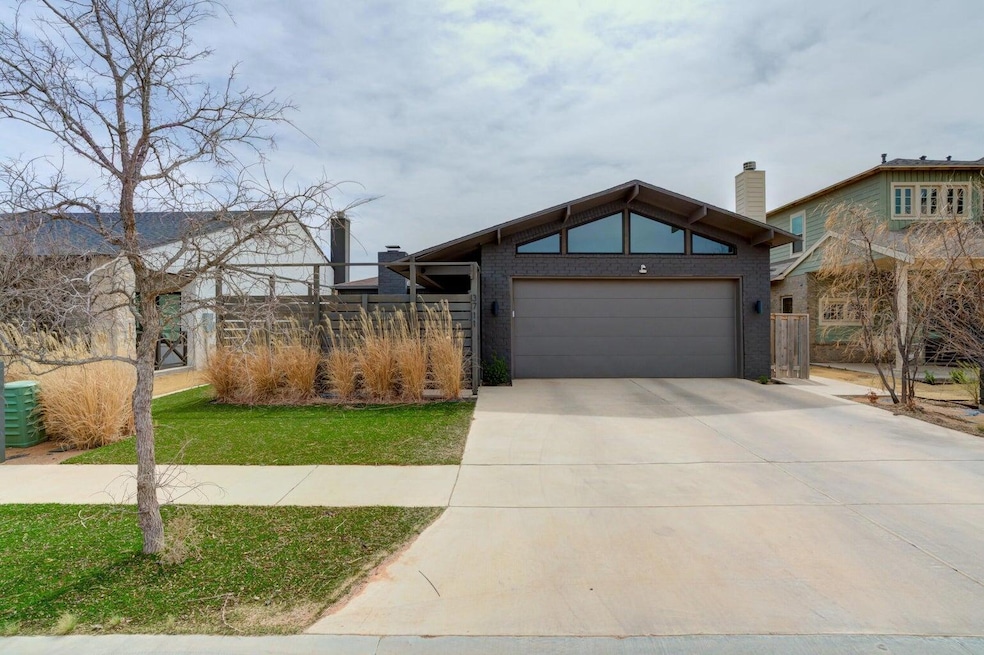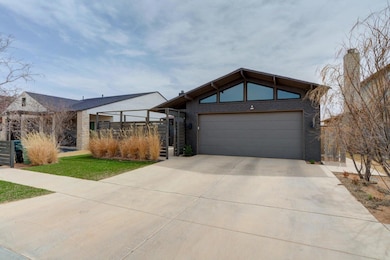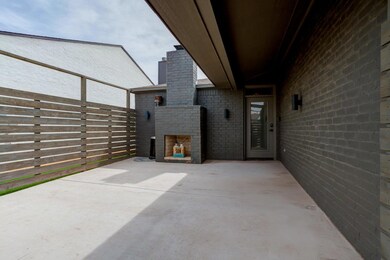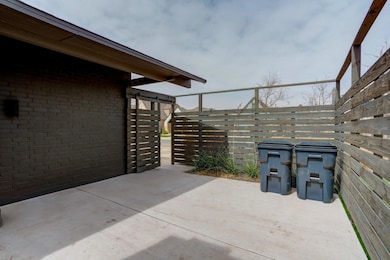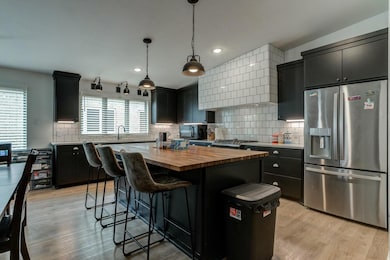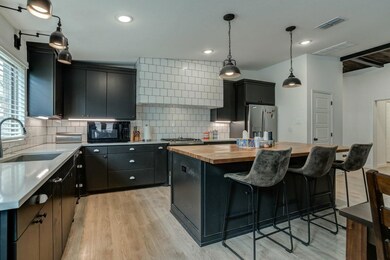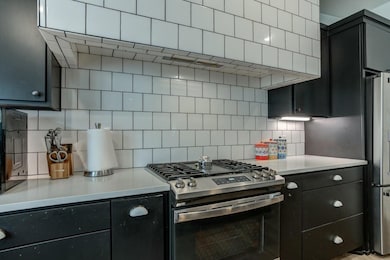3711 128th St Lubbock, TX 79423
Far South Lubbock NeighborhoodEstimated payment $2,630/month
Highlights
- Open Floorplan
- Midcentury Modern Architecture
- Wood Countertops
- Lubbock-Cooper Central Elementary School Rated A
- 2 Fireplaces
- Covered Patio or Porch
About This Home
Modern 3 Bed, 2.5 Bath w/Outdoor Fireplace & Outdoor Grill, Bonus Room, Office, & Oversized Garage in Hatton Place is a MUST SEE! Located on Cul-de-sac & Cooper ISD. Awesome Living Room with Fireplace & 1/2 bath for guests. Kitchen offers great storage, Butcher Block Island, Gas Range, Fridge & Pantry! Isolated & Oversized Master Suite offers Double Vanities, Soaking Tub, Walk-in Shower w/glass door & Spacious Walk-in Closet w/dresser! Pocket Door to close off 2nd Full Bath & Guest Bedrooms! Spacious Laundry Room, Mud Bench & office space w/door. Amazing Bonus Room w/glass sliding doors perfect for 2nd living area! Fenced Backyard w/Covered Patio, Outdoor Grill & landscaping! Additional Features include Spray Foam Insulation, Vinyl Plank Flooring, Sprinklers, Landscaping, Synthetic Grass in front yard..too much to list! Schedule your appointment today
Home Details
Home Type
- Single Family
Est. Annual Taxes
- $6,773
Year Built
- Built in 2022
Lot Details
- 6,250 Sq Ft Lot
- Back Yard Fenced
Parking
- 2 Car Attached Garage
Home Design
- Midcentury Modern Architecture
- Brick Exterior Construction
- Slab Foundation
- Composition Roof
Interior Spaces
- 2,272 Sq Ft Home
- 1-Story Property
- Open Floorplan
- Ceiling Fan
- 2 Fireplaces
- Carpet
- Laundry Room
Kitchen
- Free-Standing Gas Range
- Microwave
- Kitchen Island
- Wood Countertops
- Disposal
Bedrooms and Bathrooms
- 3 Bedrooms
- Walk-In Closet
- Double Vanity
- Soaking Tub
Outdoor Features
- Covered Patio or Porch
- Outdoor Grill
Utilities
- Central Heating and Cooling System
Listing and Financial Details
- Assessor Parcel Number R340482
Map
Home Values in the Area
Average Home Value in this Area
Tax History
| Year | Tax Paid | Tax Assessment Tax Assessment Total Assessment is a certain percentage of the fair market value that is determined by local assessors to be the total taxable value of land and additions on the property. | Land | Improvement |
|---|---|---|---|---|
| 2025 | $6,773 | $405,746 | $40,625 | $365,121 |
| 2024 | $6,773 | $404,824 | $40,625 | $364,199 |
| 2023 | $8,227 | $390,993 | $40,625 | $350,368 |
| 2022 | $929 | $40,625 | $40,625 | $0 |
Property History
| Date | Event | Price | List to Sale | Price per Sq Ft | Prior Sale |
|---|---|---|---|---|---|
| 10/31/2025 10/31/25 | Price Changed | $394,000 | -1.3% | $173 / Sq Ft | |
| 10/14/2025 10/14/25 | For Sale | $399,000 | -0.2% | $176 / Sq Ft | |
| 09/27/2022 09/27/22 | Sold | -- | -- | -- | View Prior Sale |
| 09/03/2022 09/03/22 | Pending | -- | -- | -- | |
| 05/18/2022 05/18/22 | For Sale | $399,900 | -- | $175 / Sq Ft |
Source: Lubbock Association of REALTORS®
MLS Number: 202561759
APN: R340482
- 3631 120th St
- 13510 Indiana Ave
- 3417 118th St
- 3808 138th St
- 13407 Indiana Ave
- 3701-3741 116th St
- 4011 140th St
- 3901 114th St
- 12110 Topeka Ave
- 4718 125th St
- 3220 114th St
- 2802 134th St
- 3208 111th St Unit B
- 3206 111th St
- 3105 112th St
- 2726 138th St
- 2709 137th St
- 3114 110th St Unit A
- 2707 137th St
- 2620 135th St
