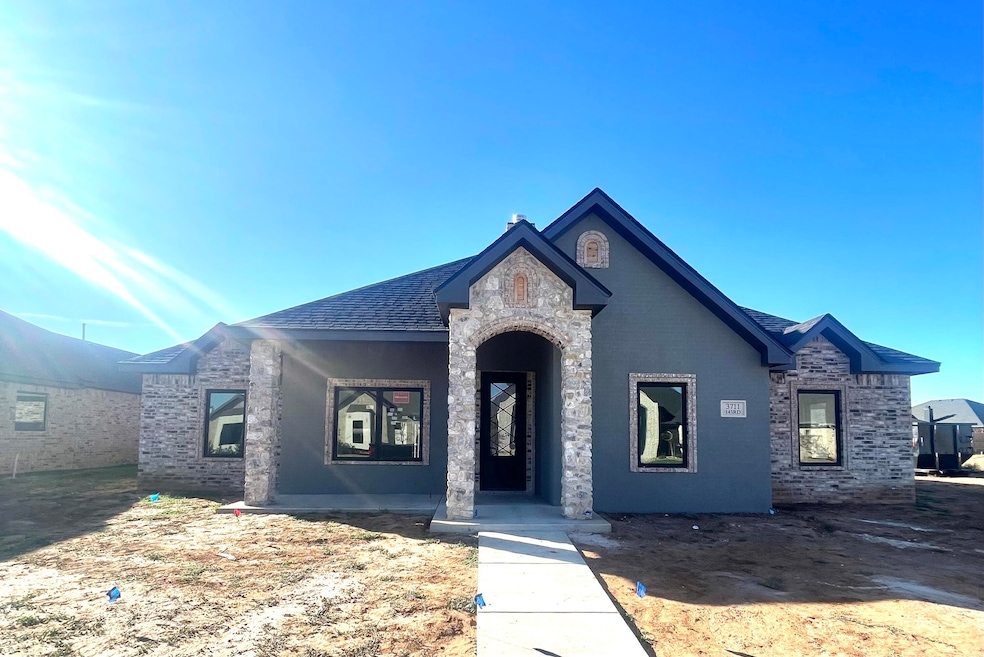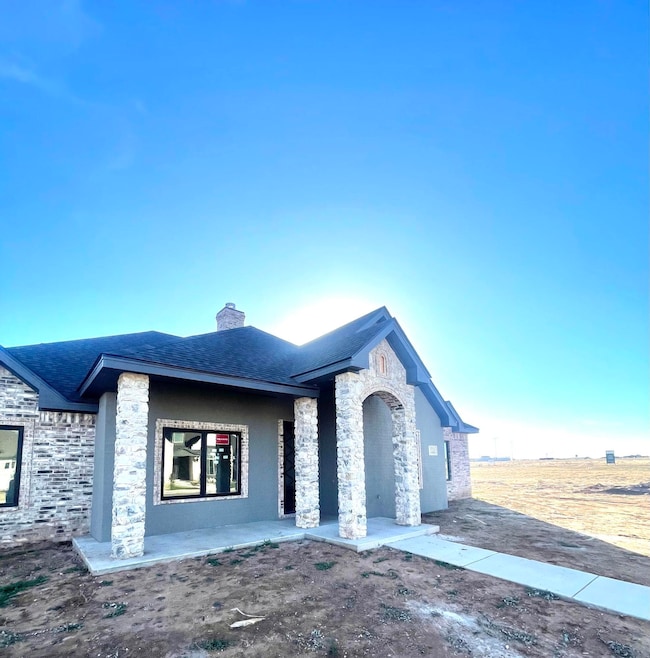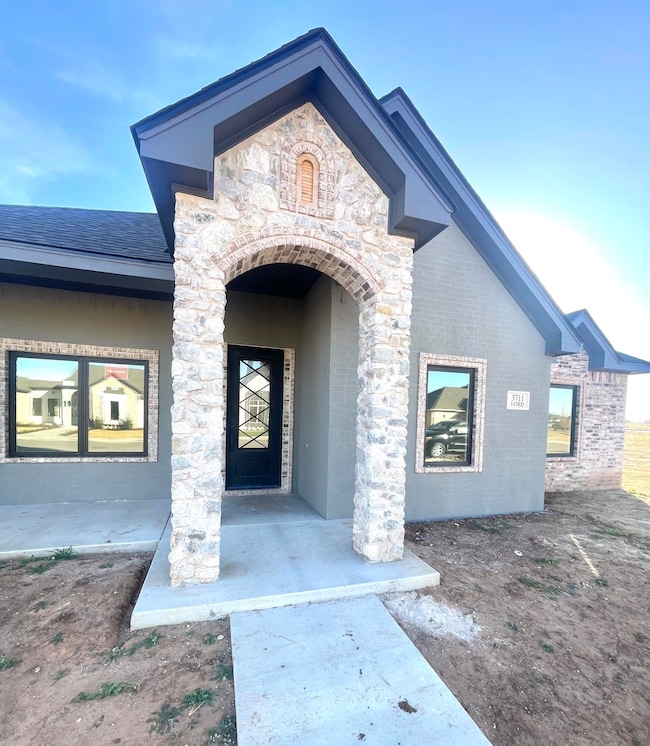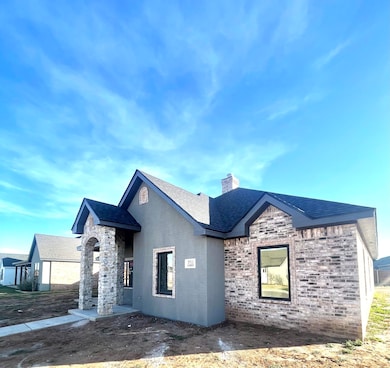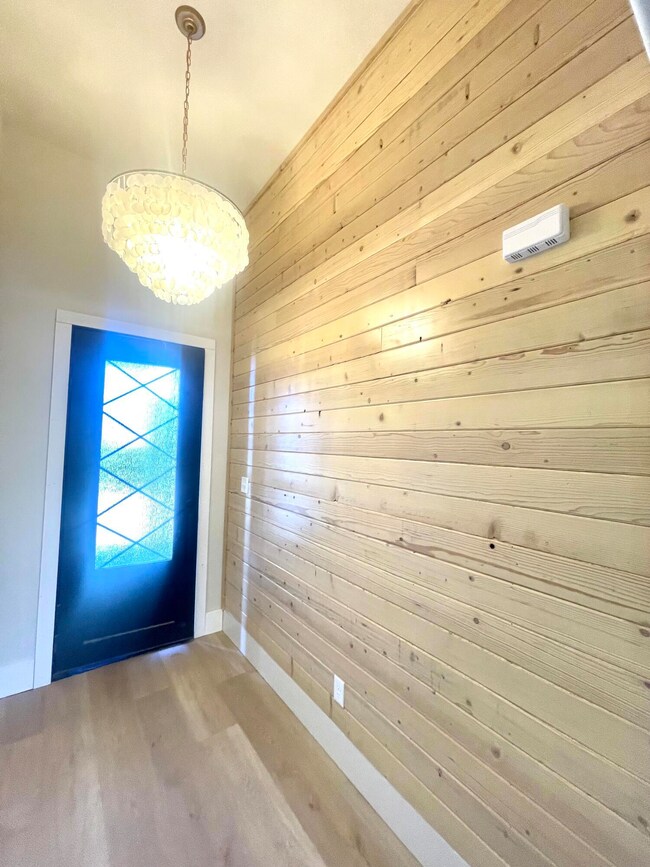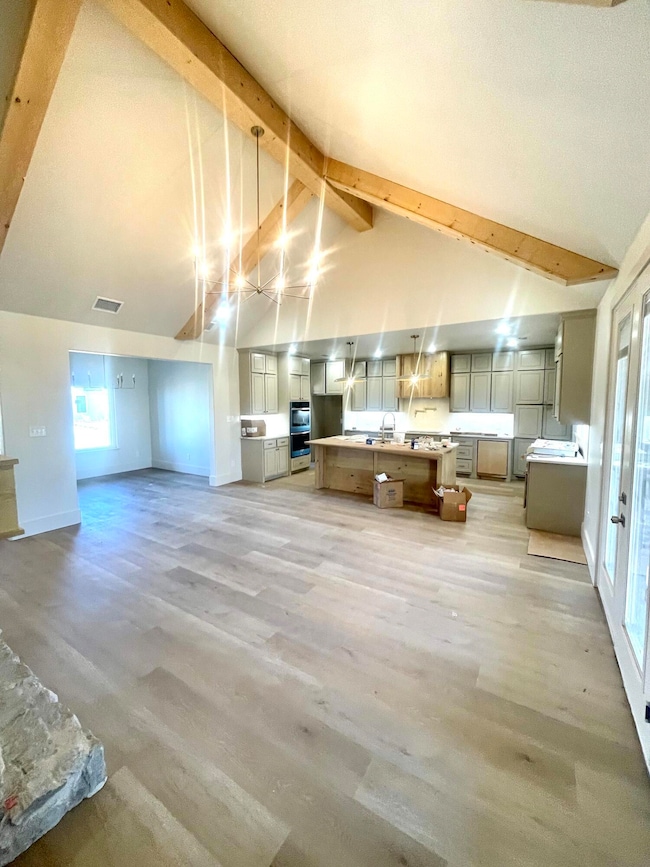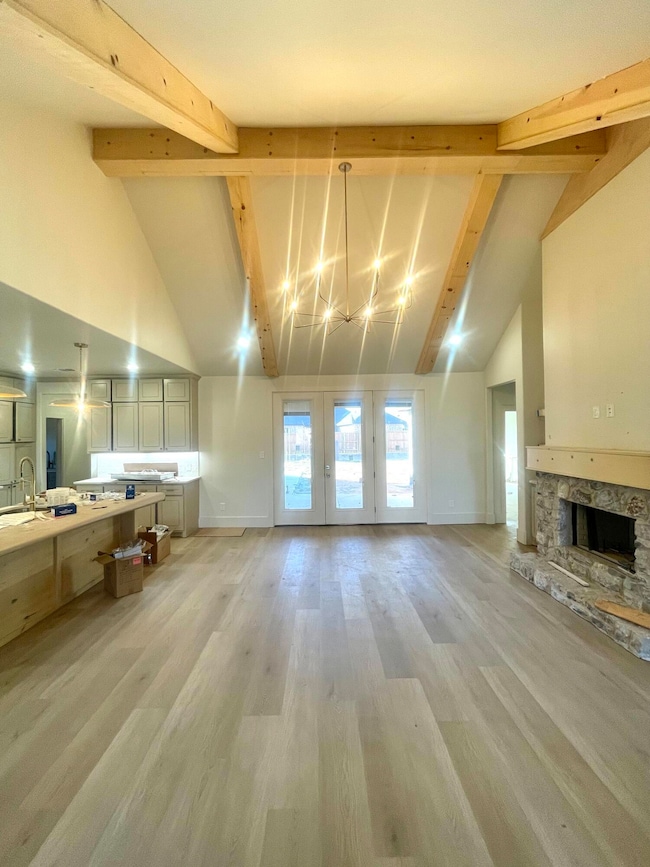3711 143rd St Lubbock, TX 79423
Far South Lubbock NeighborhoodEstimated payment $2,635/month
Highlights
- Under Construction
- Traditional Architecture
- Granite Countertops
- Active Adult
- Cathedral Ceiling
- Covered Patio or Porch
About This Home
Refined Southern Comfort in a Prestigious Community | Located in one of the most sought-after neighborhoods, this home offers more than just a beautiful space—it provides a lifestyle. With top-rated schools, scenic walking trails, and a community park just steps away, the setting is as exceptional as the home itself. From the moment you walk in, you're welcomed by warm wood accents, soaring ceilings framed with elegant beams, and a stone fireplace that feels like a work of art. Natural light pours in through large windows, creating a bright and inviting atmosphere throughout. This home combines timeless southern charm with elevated design—featuring uniquely crafted kitchen cabinets, a convenient but beautiful laundry room, and multi-use spaces like the butler's pantry in the kitchen, perfect for a coffee bar, workspace, or serving station. The primary suite is a retreat of its own, complete with a spacious luxury shower and upscale finishes. Each bedroom is generously sized, and thoughtful storage is found throughout the home. The open-concept family room flows seamlessly onto a large covered back porch—perfect for hosting and relaxing. To give you peace of mind, this home also includes a 1-2-10 StrucSURE Home Warranty. If you're looking for a home that blends comfort, function, and upscale design in a location that checks every box, this one is worth touring.
Home Details
Home Type
- Single Family
Est. Annual Taxes
- $799
Year Built
- Built in 2025 | Under Construction
Lot Details
- 8,761 Sq Ft Lot
- Back Yard Fenced
HOA Fees
- $38 Monthly HOA Fees
Parking
- 2 Car Attached Garage
- Garage Door Opener
Home Design
- Traditional Architecture
- Brick Exterior Construction
- Slab Foundation
- Spray Foam Insulation
- Foam Insulation
- Composition Roof
- Stone Veneer
- Stucco
Interior Spaces
- 2,287 Sq Ft Home
- 1-Story Property
- Bookcases
- Woodwork
- Crown Molding
- Beamed Ceilings
- Cathedral Ceiling
- Ceiling Fan
- Recessed Lighting
- Chandelier
- Free Standing Fireplace
- Double Pane Windows
- Entrance Foyer
- Pull Down Stairs to Attic
Kitchen
- Eat-In Kitchen
- Double Oven
- Gas Cooktop
- Microwave
- Dishwasher
- Kitchen Island
- Granite Countertops
- Disposal
Flooring
- Carpet
- Ceramic Tile
- Vinyl
Bedrooms and Bathrooms
- 4 Bedrooms
- Walk-In Closet
- Double Vanity
- Soaking Tub
Laundry
- Laundry Room
- Sink Near Laundry
- Washer and Electric Dryer Hookup
Outdoor Features
- Covered Patio or Porch
Utilities
- Central Heating and Cooling System
- Heating System Uses Natural Gas
- Gas Water Heater
- Cable TV Available
Listing and Financial Details
- Assessor Parcel Number R347069
Community Details
Overview
- Active Adult
Recreation
- Park
Map
Home Values in the Area
Average Home Value in this Area
Tax History
| Year | Tax Paid | Tax Assessment Tax Assessment Total Assessment is a certain percentage of the fair market value that is determined by local assessors to be the total taxable value of land and additions on the property. | Land | Improvement |
|---|---|---|---|---|
| 2025 | $799 | $38,500 | $38,500 | -- |
| 2024 | $799 | $38,500 | $38,500 | $0 |
| 2023 | $810 | $38,500 | $38,500 | $0 |
Property History
| Date | Event | Price | List to Sale | Price per Sq Ft |
|---|---|---|---|---|
| 11/12/2025 11/12/25 | For Sale | $480,000 | -- | $210 / Sq Ft |
Purchase History
| Date | Type | Sale Price | Title Company |
|---|---|---|---|
| Deed | -- | Title One |
Mortgage History
| Date | Status | Loan Amount | Loan Type |
|---|---|---|---|
| Open | $374,400 | Construction |
Source: Lubbock Association of REALTORS®
MLS Number: 202562996
APN: R347069
- 3808 138th St
- 4011 140th St
- 13510 Indiana Ave
- 13801 Raleigh Ave
- 13407 Indiana Ave
- 2726 138th St
- 2709 137th St
- 2802 134th St
- 2707 137th St
- 2548 137th St
- 2536 137th St
- 2529 137th St
- 2620 135th St
- 2530 137th St
- 2613 135th St
- 2602 135th St
- 2416 144th St Unit 1-2
- 4718 125th St
- 2405 144th St Unit a
- 3417 118th St
