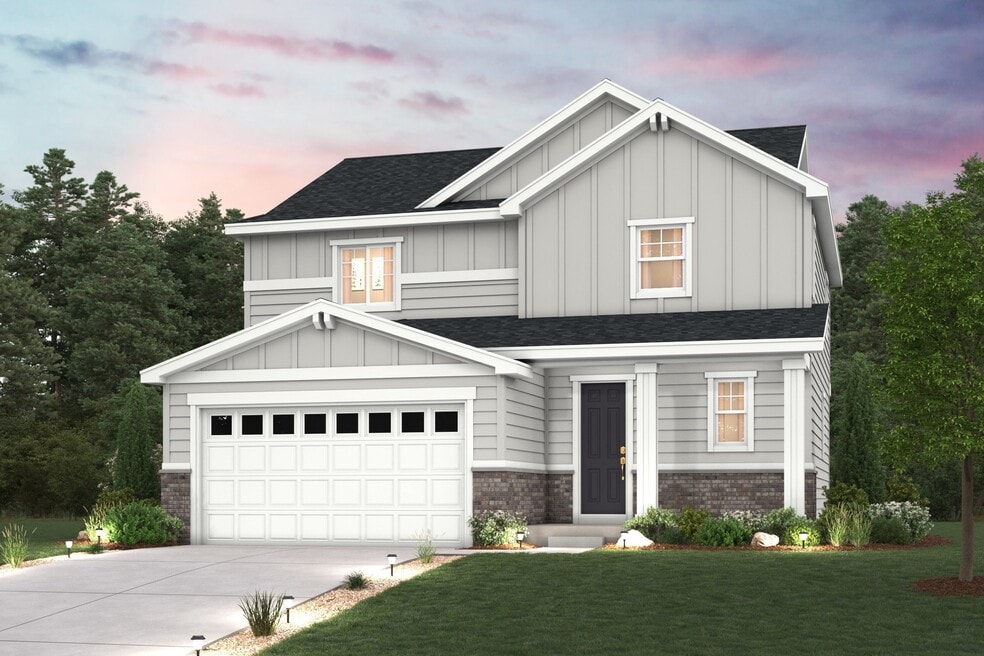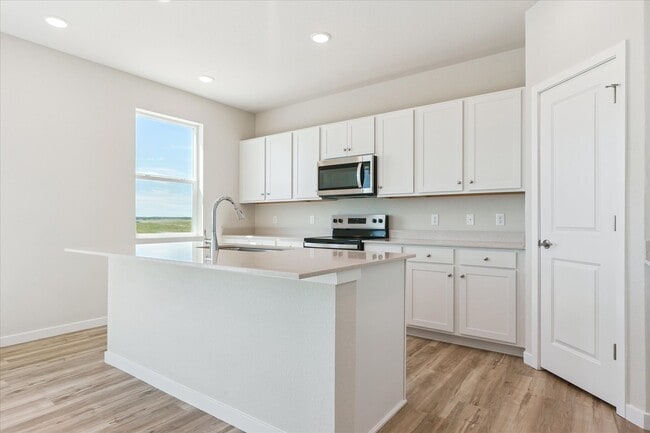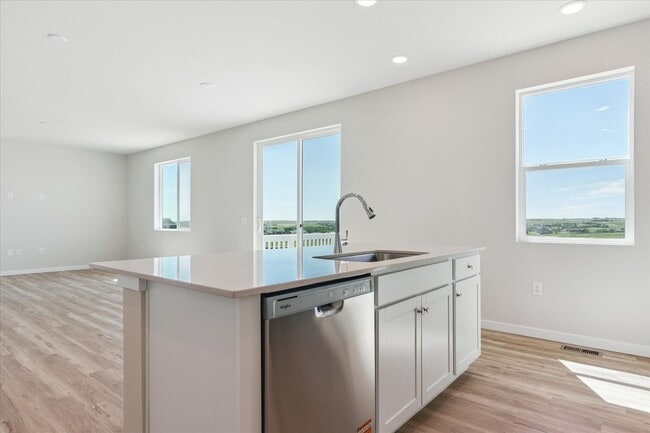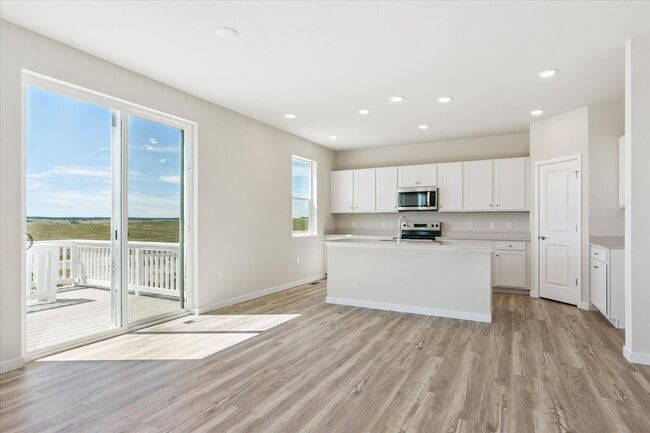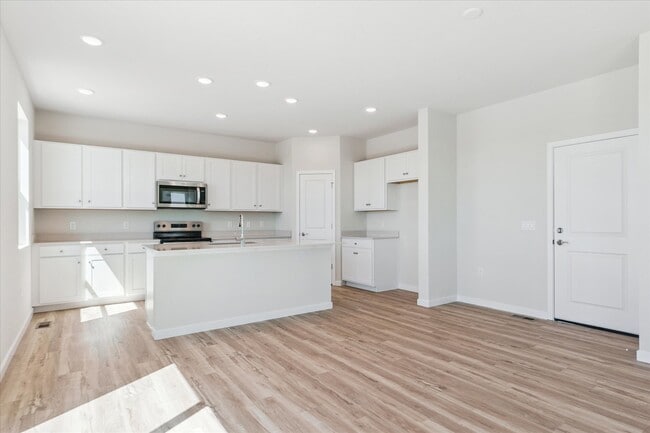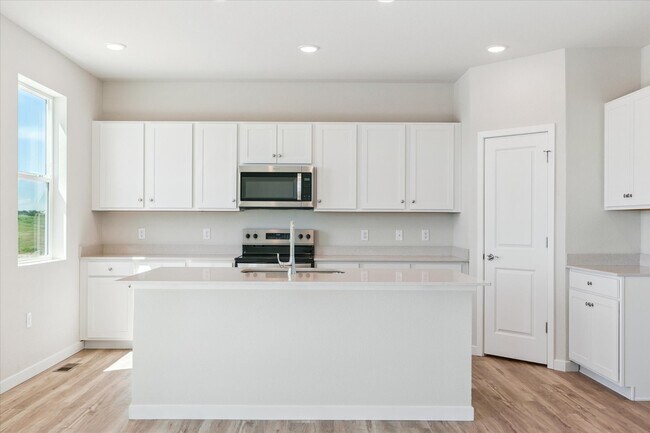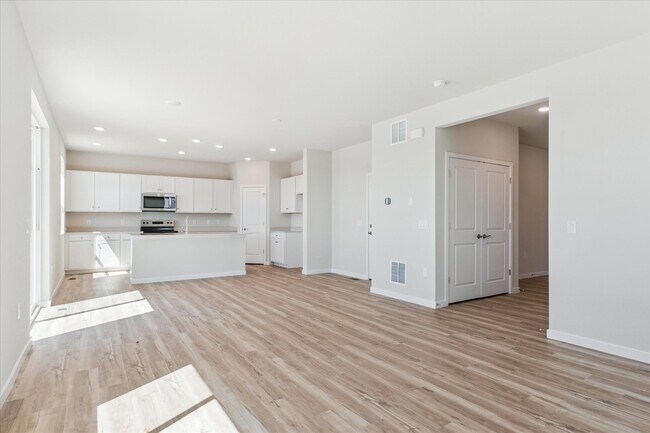
Estimated payment $3,539/month
Highlights
- New Construction
- Community Playground
- No Interior Steps
- Community Pool
- Park
- Trails
About This Home
The Mackenzie floor plan at Sweetgrasss by Century Communities offers a spacious, modern layout ideal for comfortable living. This two-story home features three bedrooms and two and a half bathrooms, perfect for families or those who love to entertain. The open-concept living area includes a gourmet kitchen with a large island and sleek countertops, flowing into the dining area and family room. Upstairs, the luxurious primary suite includes a large walk-in closet and spa-like ensuite bathroom. Two additional bedrooms, a full bathroom, and a versatile loft space complete this ideal home. This home is complete with the stylish Mezzo design package, boasting white cabinets and a coordinating backsplash for a clean, modern finish. *Prices, plans, and terms are effective on the date of publication and subject to change without notice. Square footage/dimensions shown is only an estimate and actual square footage/dimensions will differ. Buyer should rely on his or her own evaluation of usable area. Depictions of homes or other features are artist conceptions. Hardscape, landscape, and other items shown may be decorator suggestions that are not included in the purchase price and availability may vary. No view is promised. Views may also be altered by subsequent development, construction, and landscaping growth. 2025 Century Communities, Inc
Builder Incentives
NterNow - CO
Dirt Start Campaign
Last Call For 2025 - CO
Sales Office
| Monday - Thursday |
10:00 AM - 5:00 PM
|
| Friday |
12:00 PM - 5:00 PM
|
| Saturday |
10:00 AM - 5:00 PM
|
| Sunday |
11:00 AM - 5:00 PM
|
Home Details
Home Type
- Single Family
HOA Fees
- $85 Monthly HOA Fees
Parking
- 2 Car Garage
Taxes
- Metropolitan District Tax
Home Design
- New Construction
Bedrooms and Bathrooms
- 3 Bedrooms
Additional Features
- 2-Story Property
- No Interior Steps
Community Details
Overview
- Association fees include lawn maintenance, ground maintenance, snow removal
Recreation
- Community Playground
- Community Pool
- Park
- Trails
Map
Other Move In Ready Homes in Sweetgrass
About the Builder
- 100 County Road 10
- Sweetgrass
- 3643 Crested Owl Ct
- 00 Bryan Ct
- 1571 Poplar Dr
- 1582 Ash Dr
- 1591 Poplar Dr
- 4738 County Road 5
- Westerly - Westerly - Townhomes
- Westerly
- 123 Colorado Blvd
- 1138 Glen Creighton Dr
- 218 Westerly Blvd
- 204 Westerly Blvd
- 198 Westerly Blvd
- 1580 Peach Ave
- 151 Washington St
- 155 Washington St
- 161 Washington St
- 165 Washington St
