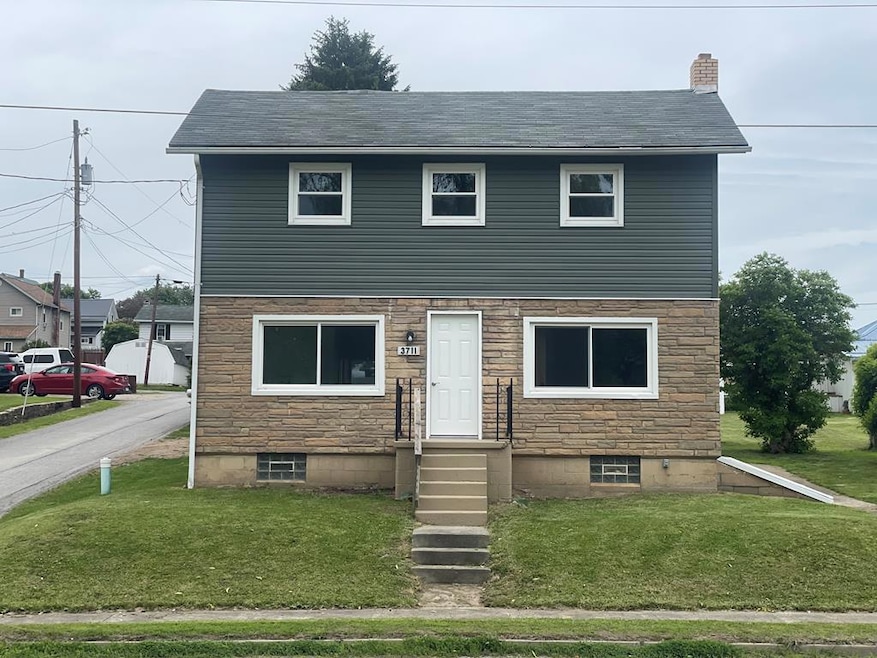3711 Brookville St Hawthorn, PA 16230
Estimated payment $1,275/month
Highlights
- Water Views
- Porch
- Forced Air Heating and Cooling System
- Main Floor Bedroom
- Oversized Parking
- 2 Car Garage
About This Home
QUALITY & ELEGANCE Can be found throughout this exquisite 2 story home located on Brookville Street, Hawthorn. Completely remodeled from top to bottom, Farm house kitchen charmingly modernized with all new appliances, wood cabinets and life-time granite opens up to living area with all new flooring. 3/4 bath on first floor sparkles with all new fixtures, as well as laundry and bedroom. 2nd floor boasts 2 spacious bedrooms with new carpet and ample storage plus decorator inspired full bath. All new windows, electric, heating, cooling and many more upgrades. There is room for a Workshop in the detached 2 car garage with overhead storage or convert to extra living space. Corner lot with water views and access to Rails to Trails. You can move right in for $214,900
Listing Agent
Pat Merwin Realty Brokerage Phone: 8142752497 License #RS319233 Listed on: 05/27/2025
Home Details
Home Type
- Single Family
Est. Annual Taxes
- $1,289
Year Built
- Built in 1900
Parking
- 2 Car Garage
- Oversized Parking
- Garage Door Opener
Home Design
- Frame Construction
- Composition Roof
- Metal Roof
- Vinyl Siding
- Stone
Interior Spaces
- 1,848 Sq Ft Home
- 2-Story Property
- Water Views
- Washer and Dryer Hookup
Kitchen
- Range
- Microwave
- Dishwasher
Bedrooms and Bathrooms
- 3 Bedrooms
- Main Floor Bedroom
Basement
- Walk-Out Basement
- Basement Fills Entire Space Under The House
Utilities
- Forced Air Heating and Cooling System
- 200+ Amp Service
- Natural Gas Connected
- Gas Water Heater
- Cable TV Available
Additional Features
- Porch
- 10,454 Sq Ft Lot
Listing and Financial Details
- Assessor Parcel Number 11-010-060
Map
Home Values in the Area
Average Home Value in this Area
Tax History
| Year | Tax Paid | Tax Assessment Tax Assessment Total Assessment is a certain percentage of the fair market value that is determined by local assessors to be the total taxable value of land and additions on the property. | Land | Improvement |
|---|---|---|---|---|
| 2025 | $1,313 | $16,190 | $840 | $15,350 |
| 2024 | $1,289 | $16,190 | $840 | $15,350 |
| 2023 | $1,244 | $16,190 | $840 | $15,350 |
| 2022 | $1,210 | $16,190 | $840 | $15,350 |
| 2021 | $1,151 | $16,190 | $840 | $15,350 |
| 2020 | $1,014 | $16,190 | $840 | $15,350 |
| 2019 | $1,014 | $16,190 | $840 | $15,350 |
| 2018 | $996 | $16,190 | $840 | $15,350 |
| 2017 | $973 | $16,190 | $840 | $15,350 |
| 2016 | $988 | $16,190 | $840 | $15,350 |
| 2014 | -- | $16,190 | $840 | $15,350 |
Property History
| Date | Event | Price | Change | Sq Ft Price |
|---|---|---|---|---|
| 05/27/2025 05/27/25 | For Sale | $214,900 | -- | $116 / Sq Ft |
Source: Allegheny Valley Board of REALTORS®
MLS Number: 161580
APN: 011-000590
- 19304 U S 322
- 18 Sportsman Dr
- 301 Grand Avenue Extension
- 200 Grand Ave
- 11 Shady Ave
- 157 S 5th Ave
- 650 Main St
- 400 FL 2 Main St
- 247 Main St
- 247 Main St Unit LUXURY APT D
- 103 E Union St
- 447 Career Ln
- 21159 Paint Blvd
- 905 Orr Ave
- 136 N Grant Ave Unit 136
- 100 S 3rd St
- 327 Garfield St Unit 603
- 324 Ann St
- 1234 3rd Ave
- 615 12th St







