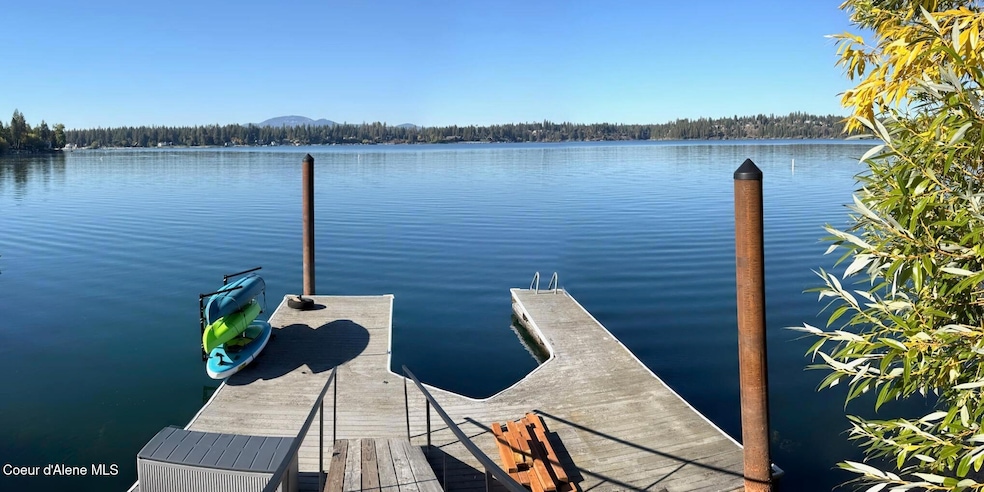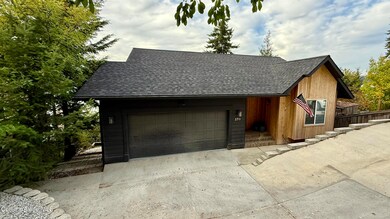
3711 E Tobler Rd Hayden, ID 83835
Honeysuckle Hills NeighborhoodEstimated payment $13,020/month
Highlights
- Very Popular Property
- Docks
- Waterfront
- Dalton Elementary School Rated A-
- Lake View
- Fruit Trees
About This Home
Fifteen minutes from downtown Coeur d'Alene, this property is designed as a lakefront family retreat. The main level includes a large living and dining area, open to the kitchen. The kitchen offers top-of-the-line appliances, and a large stone island with counter seating. The primary bedroom suite, located on the main level, includes an upgraded en-suite bath. The entire main level and the large deck provide expansive views of Hayden Lake. The lower level offers a second living area, three bedrooms and bath. One bedroom is a large bunkroom, fitted to sleep six. The lower level also offers a second larger deck with a newly installed tram providing easy access to the dock and lake. The property sleeps twelve and includes a private, gated dock with a panoramic view of Hayden Lake. The expansive decks overlook Hayden Lake Marina. The attached garage provides on-site, off-season boat storage.
Home Details
Home Type
- Single Family
Est. Annual Taxes
- $5,190
Year Built
- Built in 1991 | Remodeled in 2022
Lot Details
- 10,454 Sq Ft Lot
- Waterfront
- Irregular Lot
- Sloped Lot
- Fruit Trees
Parking
- Attached Garage
Property Views
- Lake
- Mountain
Home Design
- Concrete Foundation
- Slab Foundation
- Frame Construction
- Shingle Roof
- Composition Roof
- Hardboard
- Cedar
Interior Spaces
- 2,440 Sq Ft Home
- Multi-Level Property
Kitchen
- Gas Oven or Range
- Microwave
- Dishwasher
- Wine Refrigerator
- Kitchen Island
- Disposal
Flooring
- Wood
- Carpet
Bedrooms and Bathrooms
- 4 Bedrooms | 1 Main Level Bedroom
- 3 Bathrooms
Laundry
- Washer
- Gas Dryer
Finished Basement
- Basement Fills Entire Space Under The House
- Natural lighting in basement
Outdoor Features
- Docks
- Deck
- Rain Gutters
Utilities
- Mini Split Air Conditioners
- Forced Air Heating System
- Heating System Uses Natural Gas
- Gas Available
- Gas Water Heater
- Internet Available
- Cable TV Available
Community Details
- No Home Owners Association
- Hayden Lk Honeysuckle Hills Subdivision
Listing and Financial Details
- Assessor Parcel Number 035200000710
Map
Home Values in the Area
Average Home Value in this Area
Tax History
| Year | Tax Paid | Tax Assessment Tax Assessment Total Assessment is a certain percentage of the fair market value that is determined by local assessors to be the total taxable value of land and additions on the property. | Land | Improvement |
|---|---|---|---|---|
| 2025 | $5,190 | $1,342,108 | $607,500 | $734,608 |
| 2024 | $5,190 | $1,332,322 | $607,500 | $724,822 |
| 2023 | $5,190 | $1,498,191 | $675,000 | $823,191 |
| 2022 | $4,597 | $1,199,765 | $696,600 | $503,165 |
| 2021 | $3,970 | $630,151 | $327,780 | $302,371 |
| 2020 | $3,335 | $462,650 | $262,200 | $200,450 |
| 2019 | $3,534 | $451,250 | $262,200 | $189,050 |
| 2018 | $3,508 | $401,380 | $228,000 | $173,380 |
| 2017 | $3,463 | $369,490 | $212,040 | $157,450 |
| 2016 | $3,353 | $342,130 | $192,720 | $149,410 |
| 2015 | $3,537 | $353,410 | $202,860 | $150,550 |
| 2013 | $3,039 | $284,000 | $168,000 | $116,000 |
Property History
| Date | Event | Price | List to Sale | Price per Sq Ft | Prior Sale |
|---|---|---|---|---|---|
| 10/23/2025 10/23/25 | For Sale | $2,400,000 | +4.3% | $984 / Sq Ft | |
| 09/28/2022 09/28/22 | Sold | -- | -- | -- | View Prior Sale |
| 08/10/2022 08/10/22 | Pending | -- | -- | -- | |
| 05/16/2022 05/16/22 | For Sale | $2,300,000 | -- | $943 / Sq Ft |
Purchase History
| Date | Type | Sale Price | Title Company |
|---|---|---|---|
| Quit Claim Deed | -- | None Listed On Document | |
| Warranty Deed | -- | Kootenai County Title | |
| Warranty Deed | -- | First American Ttl Kootenai |
Mortgage History
| Date | Status | Loan Amount | Loan Type |
|---|---|---|---|
| Previous Owner | $1,648,000 | New Conventional | |
| Previous Owner | $543,920 | New Conventional |
About the Listing Agent

Wayne Peterson is not a lifelong Realtor®. Instead, he is a highly creative marketing executive who has been effective for decades in very demanding assignments. Wayne has thirty years’ executive experience collaborating with high net worth clients, and he understands those clients very well.
Wayne is a licensed Idaho Realtor® and affiliated with Keller Williams Realty | Sandpoint. He is the creator of Idaho Luxe, which represents only premium, true luxury, and prestige properties in the
Wayne's Other Listings
Source: Coeur d'Alene Multiple Listing Service
MLS Number: 25-10512
APN: 035200000710
- NKA Upper Hayden Rd E
- NKA N Half Mile Ln
- 3669 E Lookout Dr
- 8616 N Clarkview Place
- NNA E Lookout Dr
- NNA N Clarkview Place
- 3163 E Lookout Dr
- 3139 E Hayden View Dr
- 9298 N Clarkview Place
- 2175 E Packsaddle Dr
- 6079 E Hayden Lake Rd
- 2699 E Packsaddle Dr
- 4606 E Moen Rd
- 2735 E Spyglass Ct
- 5714 E Hayden Lake Rd
- 2177 E Grandview Dr
- 2304 E Grandview Dr
- 9247 N Hart Ln
- 2326 E Summit Dr
- NKA E Sundown Dr
- 8290 N Uplands Dr
- 10167 N Strahorn Rd
- 9978 N Sunview Ln Unit 9976
- 7736 N Government Way
- 7534 N Culture Way
- 25 E Maryanna Ln
- 11125 N Bartlett Ave
- 1570 Birkdale Ln
- 6814 N Pinegrove Dr
- 1428 W Heron Ave
- 175 E Jeffrey Pine Ln
- 1586 W Switchgrass Ln
- 1681 W Pampas Ln
- 3594 N Cederblom
- 3015 N 4th St
- 574 W Mogul Loop
- 2001 W Voltaire Way
- 128 W Neider Ave
- 13336 N Telluride Loop
- 295 E Appleway Ave






