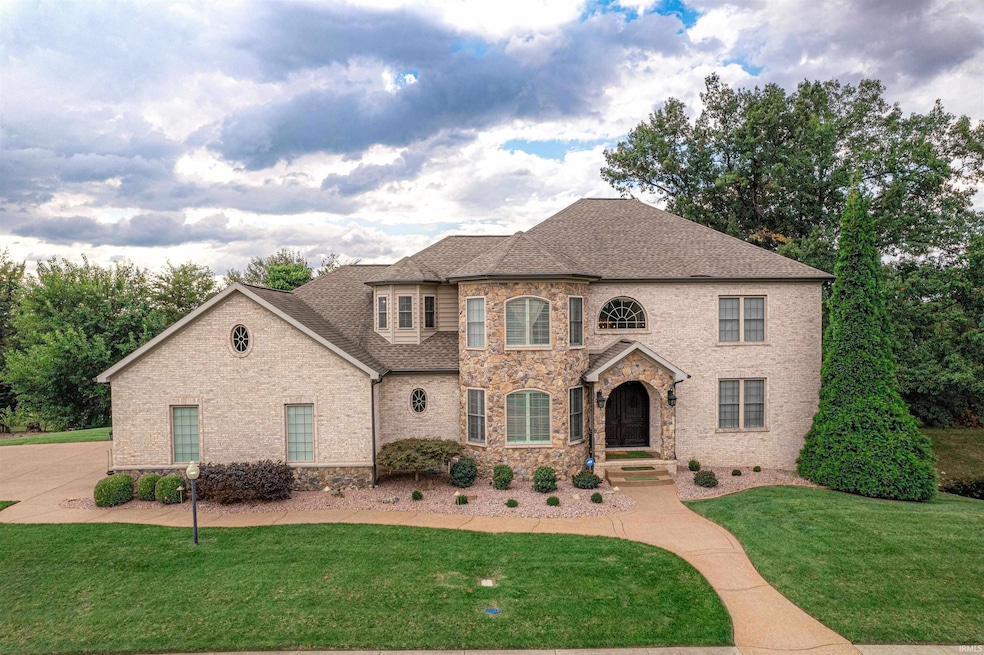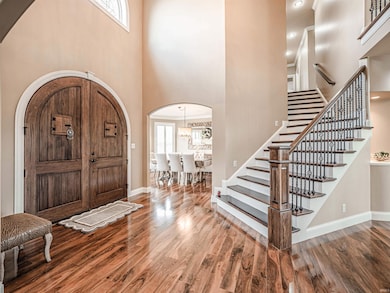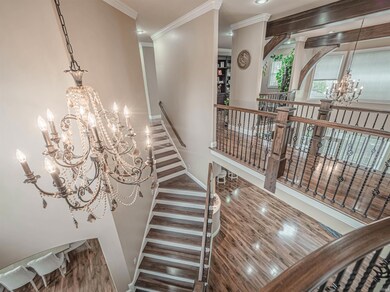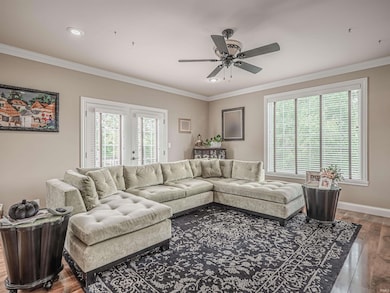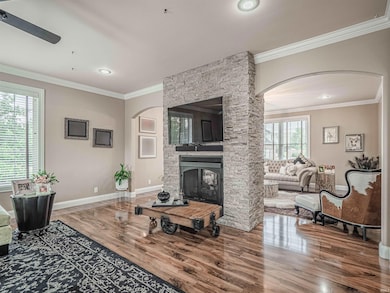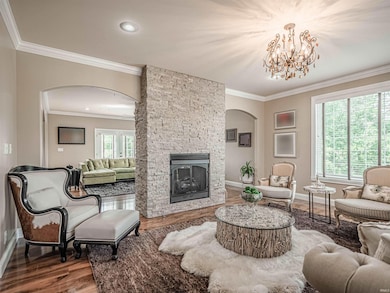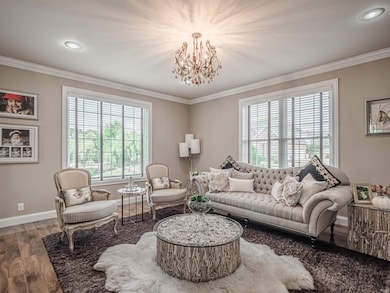3711 Joseph Ct Newburgh, IN 47630
Estimated payment $5,814/month
Highlights
- 1.1 Acre Lot
- 1 Fireplace
- Walk-In Pantry
- John H. Castle Elementary School Rated A-
- Utility Room in Garage
- 3 Car Attached Garage
About This Home
This stately executive-style home blends spacious living, high-end finishes, and thoughtful updates throughout. Offering over 4,400 square feet above grade plus an additional 2,400+ square feet in the walkout basement, it provides exceptional room for both relaxation and entertaining.Perched on a 1.1-acre lot with peaceful lake views and access, the property delivers a sense of privacy and tranquility rarely found in such a convenient location.A three-car garage provides ample space for vehicles, storage, or hobbies, complementing the home’s generous layout.The walkout basement features a full wet bar, recreation area, office or home gym, bedroom, and full bath — all opening to a patio overlooking the lake.Upstairs, you’ll find three spacious bedrooms, a bonus room, and a serene primary suite with generous closet space. The sunroom off the kitchen, equipped with a gas range, is perfect for year-round enjoyment. Step from the sunroom or family room onto an expansive Trex deck — ideal for outdoor dining or simply taking in the view.A soaring, beamed entryway welcomes you into the main level, which also includes a guest suite with full ensuite bath, a formal living room, a comfortable family room, and an open-concept kitchen with casual dining area.Located near the Newburgh commercial corridor and within the Castle School District, this impressive home combines luxury, space, and convenience in one of the area’s most desirable settings.
Home Details
Home Type
- Single Family
Est. Annual Taxes
- $8,149
Year Built
- Built in 2012
Lot Details
- 1.1 Acre Lot
- Lot Dimensions are 120x120
Parking
- 3 Car Attached Garage
- Garage Door Opener
Home Design
- Brick Exterior Construction
Interior Spaces
- 2-Story Property
- Bar
- 1 Fireplace
- Utility Room in Garage
Kitchen
- Walk-In Pantry
- Kitchen Island
Bedrooms and Bathrooms
- 5 Bedrooms
- Walk-In Closet
- Double Vanity
Finished Basement
- 1 Bathroom in Basement
- 1 Bedroom in Basement
Outdoor Features
- Covered Deck
Schools
- Castle Elementary School
- Castle North Middle School
- Castle High School
Utilities
- Central Air
- ENERGY STAR Qualified Water Heater
Community Details
- Engelbrecht Place Subdivision
Listing and Financial Details
- Assessor Parcel Number 87-12-23-312-076.000-019
Map
Home Values in the Area
Average Home Value in this Area
Tax History
| Year | Tax Paid | Tax Assessment Tax Assessment Total Assessment is a certain percentage of the fair market value that is determined by local assessors to be the total taxable value of land and additions on the property. | Land | Improvement |
|---|---|---|---|---|
| 2025 | $8,176 | $781,300 | $68,600 | $712,700 |
| 2024 | $8,176 | $912,800 | $85,300 | $827,500 |
| 2023 | $7,160 | $819,200 | $85,300 | $733,900 |
| 2022 | $7,394 | $803,200 | $85,300 | $717,900 |
| 2021 | $6,641 | $689,400 | $103,400 | $586,000 |
| 2020 | $6,261 | $638,300 | $94,900 | $543,400 |
| 2019 | $6,366 | $644,100 | $94,900 | $549,200 |
| 2018 | $6,104 | $634,600 | $94,900 | $539,700 |
| 2017 | $8,492 | $607,300 | $94,900 | $512,400 |
| 2016 | $5,152 | $548,600 | $94,900 | $453,700 |
| 2014 | $4,435 | $493,800 | $43,100 | $450,700 |
| 2013 | $3,889 | $447,700 | $43,000 | $404,700 |
Property History
| Date | Event | Price | List to Sale | Price per Sq Ft |
|---|---|---|---|---|
| 10/27/2025 10/27/25 | For Sale | $999,800 | -- | $150 / Sq Ft |
Purchase History
| Date | Type | Sale Price | Title Company |
|---|---|---|---|
| Warranty Deed | -- | Bosse Law Office Pc | |
| Warranty Deed | -- | None Available |
Source: Indiana Regional MLS
MLS Number: 202540564
APN: 87-12-23-312-076.000-019
- 8177 Cobblestone Ct
- 4766 Indiana 261
- 3377 Avondale Dr
- 3512 Udhe Ct
- 8445 Bell Crossing Dr
- 8459 Bell Crossing Dr
- 3255 Blue Water Ct
- 7966 Lake Terrace Ct
- 3288 Westhampton Dr
- 3527 Sand Dr
- 7577 Arbor Ridge Dr
- 3539 Sand Dr
- 3399 Bell Rd
- 3536 Montgomery Ct
- 8511 Pebble Creek Dr
- 8523 Pebble Creek Dr
- 3529 Montgomery Ct
- 8200 Clearview Dr
- 2820 Lake Dr
- 3569 Sand Dr
- 8280 High Pointe Dr
- 8722 Messiah Dr
- 4333 Bell Rd
- 8256 O'Brian Blvd
- 8611 Meadowood Dr
- 6956 Barlow Ct
- 3075 White Oak Trail
- 4811 Richmond Dr
- 3351 White Oak Trail
- 5120 Virginia Dr Unit 5120 Virginia Drive
- 6521 Heathervale Ct
- 5265 Canyon Cir
- 8955 Andrea Ct
- 7778 Sandalwood Dr
- 602 604 Prince Dr
- 110 W Water St Unit 1 Bed
- 110 W Water St Unit Studio
- 5700 Baywater Dr
- 10649 Midway Dr
- 4734 Alaina Dr
Ask me questions while you tour the home.
