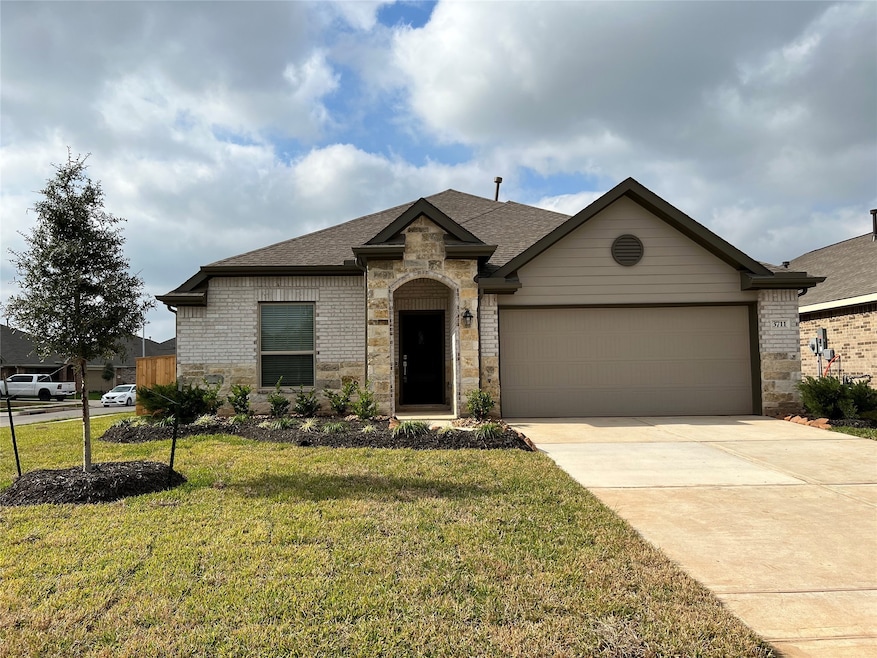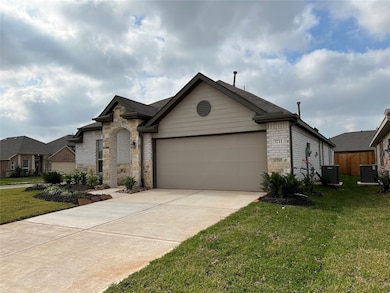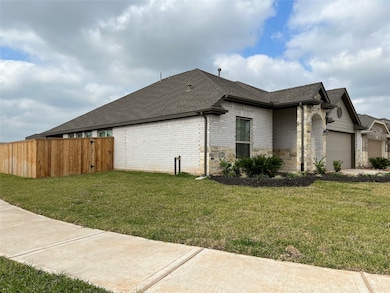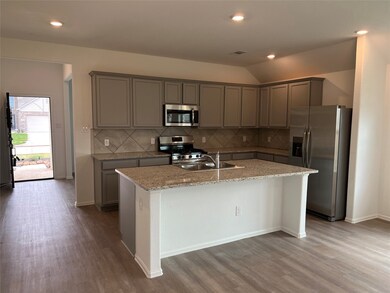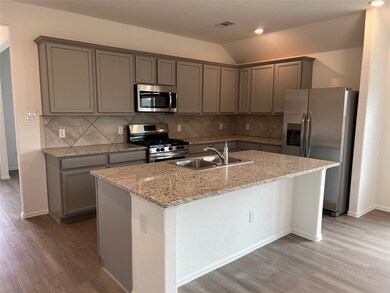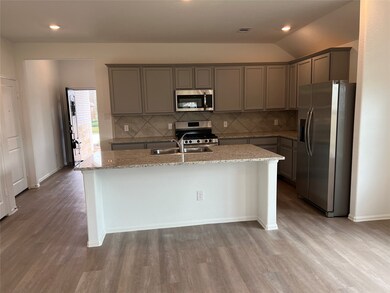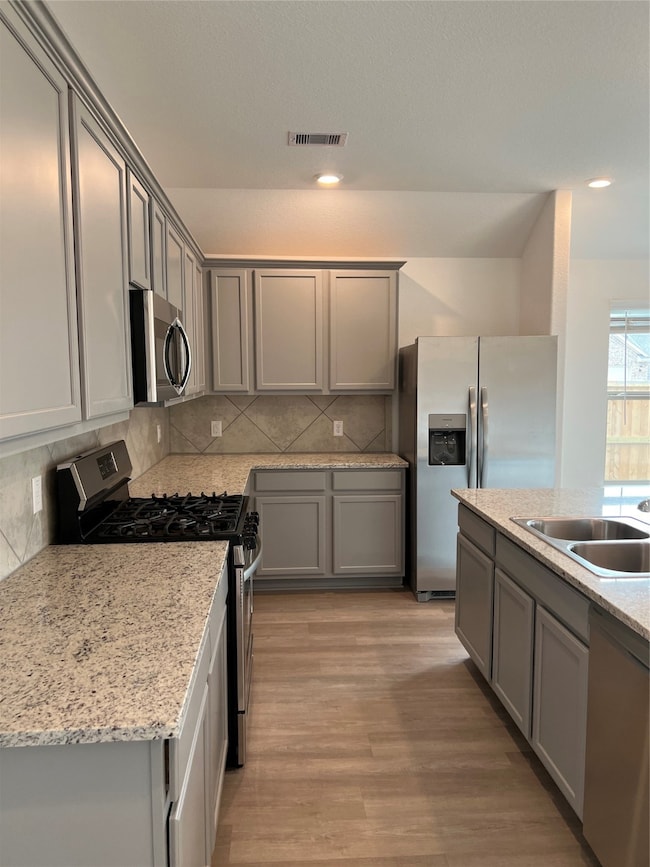3711 McCrary Falls Way Richmond, TX 77406
4
Beds
2
Baths
1,932
Sq Ft
2021
Built
Highlights
- Traditional Architecture
- Cul-De-Sac
- Central Heating and Cooling System
- Frost Elementary School Rated A
- 2 Car Attached Garage
- East Facing Home
About This Home
The beautiful single story Clover floor plan by Lennar features an inviting front porch, and entry foyer that leads past a dedicated study, and opens to the large family room and spacious island kitchen. The kitchen adjoins a casual dining room with views of a relaxing covered rear patio. The four bedroom home’s master bedroom includes a spacious en suite master bathroom which features dual sinks, a private toilet enclosure, separate shower and tub, and a dual walk-in master closets.
Home Details
Home Type
- Single Family
Est. Annual Taxes
- $9,067
Year Built
- Built in 2021
Lot Details
- Cul-De-Sac
- East Facing Home
Parking
- 2 Car Attached Garage
Home Design
- Traditional Architecture
Interior Spaces
- 1,932 Sq Ft Home
- 1-Story Property
- Fire Sprinkler System
Kitchen
- Convection Oven
- Gas Cooktop
- Microwave
- Dishwasher
- Disposal
Flooring
- Carpet
- Vinyl
Bedrooms and Bathrooms
- 4 Bedrooms
- 2 Full Bathrooms
Laundry
- Dryer
- Washer
Schools
- Frost Elementary School
- Briscoe Junior High School
- Foster High School
Utilities
- Central Heating and Cooling System
- Heating System Uses Gas
Listing and Financial Details
- Property Available on 9/2/23
- Long Term Lease
Community Details
Overview
- Mccrary Meadows Subdivision
Pet Policy
- Call for details about the types of pets allowed
- Pet Deposit Required
Map
Source: Houston Association of REALTORS®
MLS Number: 60848275
APN: 5296-07-003-0170-901
Nearby Homes
- 3210 Driftwood Meadow Ln
- 3202 Andlor Hills Dr
- 3210 Aster Meadow Way
- 3230 Andlor Hills Dr
- 3426 Hughes Meadow Way
- 3415 Hughes Meadow Way
- 3327 Avary River Ln
- 3703 Butterfly Breeze Ln
- 2818 Palmetto Bend
- 3115 Precinct Line Rd
- 4148 Skinner Ln
- 3306 Willow Fin Way
- 3523 Britton Burrow Way
- 3803 Singing Flower Ln
- 21220 Skinner Ridge Ln
- 4304 Skinner Ln
- 3502 Singing Flower Ln
- 21530 Skinner Ridge Ln
- 411 Twilight Meadow Way
- 11 Savory Saute Dr
- 3106 Hidden Grange Dr
- 3210 Aster Meadow Way
- 3238 Aster Meadow Way
- 3230 Andlor Hills Dr
- 3314 Aster Meadow Way
- 3426 Hughes Meadow Way
- 3419 Golden Amber Ct
- 3406 Golden Amber Ct
- 3535 Britton Burrow Way
- 3326 Karleigh Way
- 3007 Velda May Dr
- 3210 Marlene Meadow Way
- 2907 Velda May Dr
- 8401 Hazel River Dr
- 2727 Crested Creek Ln
- 2718 Pebble Whisper Dr
- 2449 Precinct Line Rd
- 7911 Virginia Dr
- 3515 Timothy Ln
- 3951 Eastland Lake Dr
