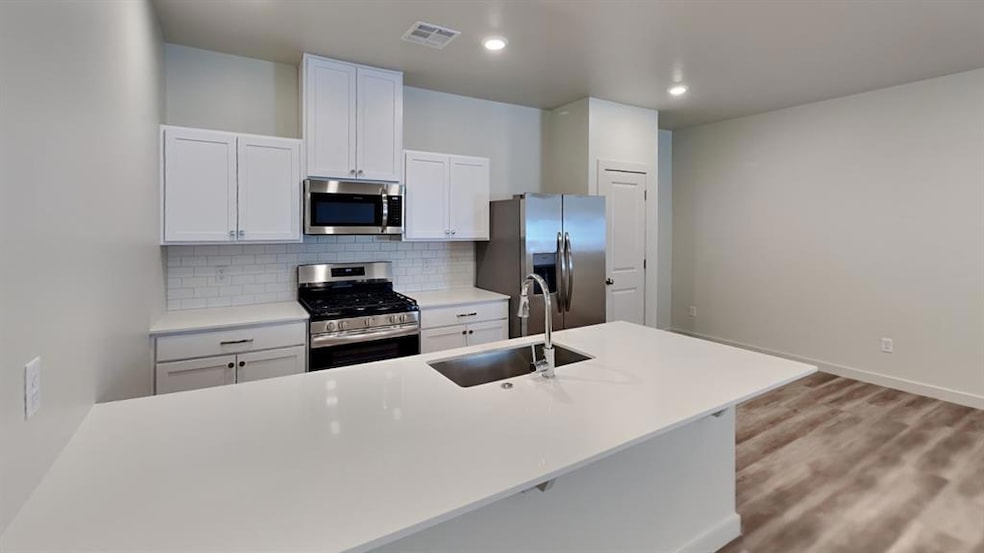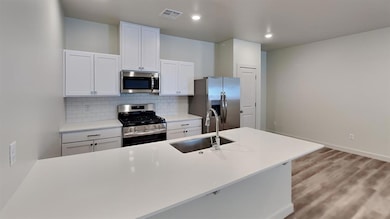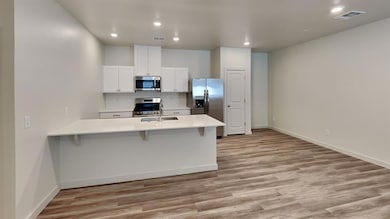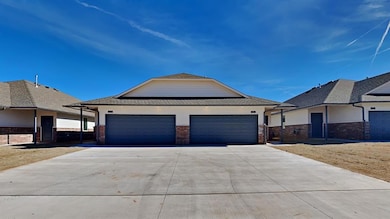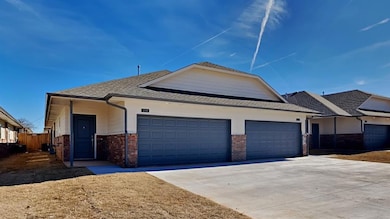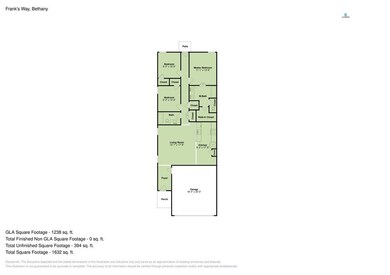3711 N Divis Ave Bethany, OK 73008
Highlights
- New Construction
- Corner Lot
- 1-minute walk to Eldon Lyon Park
About This Home
*LEASING SPECIAL: 2nd FULL MONTH'S RENT FREE with approved app. MUST APPLY BY: 11/15/25 on an 18 or 24 month lease ONLY* *PRICE IMPROVEMENT* Welcome to the Luxury 3 Bedroom 2 Bathroom Duplex in Bethany, OK, where modern convenience meets timeless style. This stunning duplex boasts a tankless water heater, ensuring endless hot water for your comfort. The covered front and back patios provide the perfect setting for outdoor relaxation. The kitchen is a chef's dream with a 5 burner gas range, a large island, and quartz countertops. The open floor plan features wood-like flooring throughout, adding a touch of elegance to the space. The primary bedroom includes a walk-in closet, and the bathrooms are equipped with double vanities for added convenience. The duplex comes with a French door refrigerator and a stackable washer/dryer, saving you the hassle of purchasing these appliances. The 2 car garage provides ample space for your vehicles, and the storage closet helps keep your home clutter-free. The property is located within walking distance of a park, perfect for leisurely strolls. Plus, lawn care is included, freeing up your time to enjoy the many amenities this home has to offer. Experience the best of Bethany living in this luxury duplex. Pets case by case. Stainless steel doubler doored refrigerator, 5 burner gas range, microwave, dishwasher, washer, and dryer included. All residents are enrolled in the Resident Benefits Package (RBP) for $45.00/month which includes renters' insurance, credit building to help boost your credit score with timely rent payments, $1M Identity Protection, HVAC air filter delivery (for applicable properties), our best-in-class resident rewards program, and much more! More details upon application. Disclaimer: *** PHOTOS / 3D TOUR ARE OF A SIMILAR PROPERTY BUT NOT EXACT FLOOR PLAN. PICS NOT OF ACTUAL ADDRESS. ***
Townhouse Details
Home Type
- Townhome
Year Built
- Built in 2023 | New Construction
Home Design
- 1,340 Sq Ft Home
- Half Duplex
- Brick Frame
- Architectural Shingle Roof
Bedrooms and Bathrooms
- 3 Bedrooms
- 2 Full Bathrooms
Schools
- Overholser Elementary School
- Western Oaks Middle School
- Putnam City West High School
Map
Source: MLSOK
MLS Number: 1193454
- 3707 Franks Way
- 6908 NW 36th St
- 7104 NW 32nd St
- 6800 NW 36th St
- 7113 NW 30th Terrace
- 3817 N Asbury Ave
- 7401 NW 30th Terrace
- 7433 NW 31st St
- 6825 NW 30th St
- 7800 NW 37th St
- 6906 NW 43rd St
- 3720 N Peniel Ave
- 7014 NW 44th St
- 6811 NW 43rd St
- 4200 N Thompkins Ave
- 4601 N Rockwell Ave
- 6829 NW 27th St
- 7221 NW 46th St
- 7728 NW 30th St
- 2601 N Rockwell Ave
- 3810 Franks Way
- 7109 NW 31st St
- 6813 NW 29th St
- 7625 NW 26th St
- 8100 N Bridgeport Ln
- 7408 NW 23rd St
- 5901 NW 34th St
- 5206 N Beaver Ave
- 5219 Oakwood Villas Ct
- 5825 NW 34th St
- 2361 N Thompkins Ave Unit 401
- 8133 NW 26th St
- 2331 N Thompkins Ave Unit 401
- 2325 N Redmond Ave
- 8140 NW 28th St
- 8224 NW 28th Terrace
- 5107 N Hammond Ave
- 6301 NW 22nd St
- 4614 N Macarthur Blvd
- 1800 N Rockwell Ave
