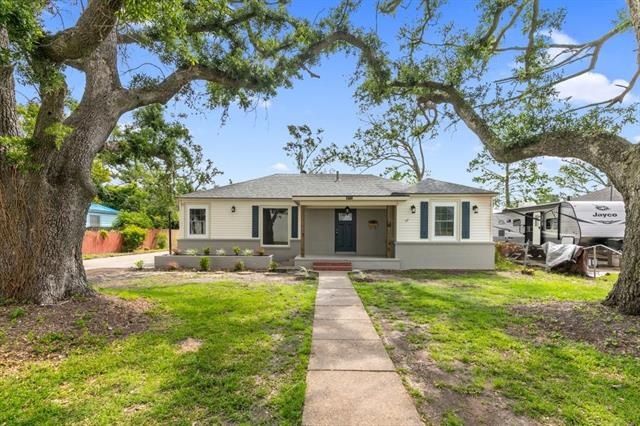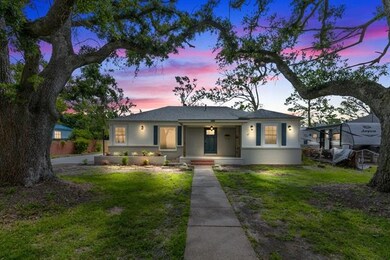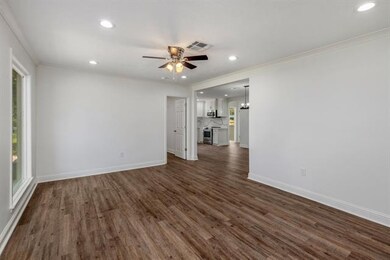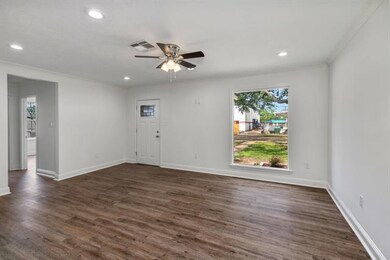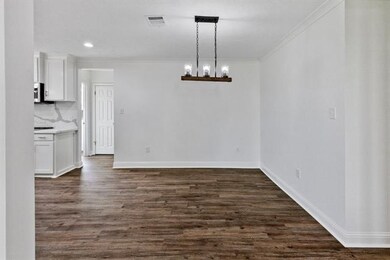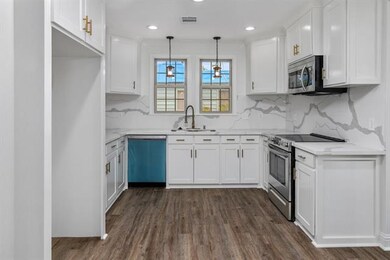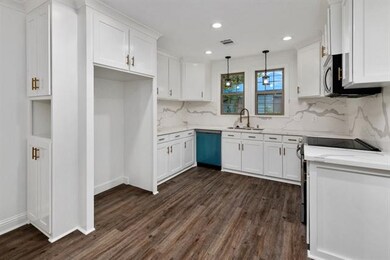
3711 Swanee St Lake Charles, LA 70607
Highlights
- Quartz Countertops
- Cottage
- Detached Carport Space
- No HOA
- Concrete Porch or Patio
- Central Heating and Cooling System
About This Home
As of July 2021Must see this updated 3 bedroom, 2 bath home loaded with charm and situated on an amazing large lot adorned with beautiful oak trees. This beautiful home was gutted and totally remodeled with new sheetrock, paint, trim, light fixtures, electrical, plumbing, plumbing fixtures, flooring and roof. Large open floorplan with 2 living areas. Spacious custom kitchen features an abundance of new cabinets, quartz counters, pantry, and stainless steel appliances. Large den with brick fireplace and built ins. The master suite is fabulous with large closet, barn door entrance to totally brand new bathroom! All bedrooms are roomy with ample closet space. Extra bonus room/office could be used as 4th bedroom. Large backyard and workshop. This home is conveniently located close to McNeese University. Not in a flood zone. Move in ready. Great home for growing family.
Last Agent to Sell the Property
Coldwell Banker Ingle Safari Realty License #912122392 Listed on: 04/28/2021

Last Buyer's Agent
DORCES PREATTO
Keller Williams Realty Lake Ch License #099569555

Home Details
Home Type
- Single Family
Est. Annual Taxes
- $109
Year Built
- Built in 1941
Lot Details
- 0.26 Acre Lot
- Lot Dimensions are 75 x 150
- Density is up to 1 Unit/Acre
Parking
- 1 Car Garage
- Detached Carport Space
- Parking Available
Home Design
- Cottage
- Repairs Needed
- Raised Foundation
- Shingle Roof
- Vinyl Siding
Interior Spaces
- 2,015 Sq Ft Home
- 1-Story Property
- Wood Burning Fireplace
- Laundry in unit
Kitchen
- Electric Range
- Dishwasher
- Quartz Countertops
Bedrooms and Bathrooms
- 3 Main Level Bedrooms
Schools
- Henry Heights Elementary School
- F.K. White Middle School
- Lagrange High School
Additional Features
- Concrete Porch or Patio
- Central Heating and Cooling System
Listing and Financial Details
- Assessor Parcel Number 00311553
Community Details
Overview
- No Home Owners Association
- Henry Heights Subdivision
Amenities
- Laundry Facilities
Ownership History
Purchase Details
Home Financials for this Owner
Home Financials are based on the most recent Mortgage that was taken out on this home.Purchase Details
Home Financials for this Owner
Home Financials are based on the most recent Mortgage that was taken out on this home.Purchase Details
Home Financials for this Owner
Home Financials are based on the most recent Mortgage that was taken out on this home.Purchase Details
Purchase Details
Home Financials for this Owner
Home Financials are based on the most recent Mortgage that was taken out on this home.Similar Homes in Lake Charles, LA
Home Values in the Area
Average Home Value in this Area
Purchase History
| Date | Type | Sale Price | Title Company |
|---|---|---|---|
| Cash Sale Deed | $215,000 | None Available | |
| Cash Sale Deed | $63,000 | Landmark Title | |
| Special Warranty Deed | $72,400 | None Available | |
| Sheriffs Deed | $46,000 | None Available | |
| Deed | $106,000 | None Available |
Mortgage History
| Date | Status | Loan Amount | Loan Type |
|---|---|---|---|
| Open | $218,762 | FHA | |
| Previous Owner | $72,500 | Adjustable Rate Mortgage/ARM |
Property History
| Date | Event | Price | Change | Sq Ft Price |
|---|---|---|---|---|
| 07/15/2021 07/15/21 | Sold | -- | -- | -- |
| 05/02/2021 05/02/21 | Pending | -- | -- | -- |
| 04/28/2021 04/28/21 | For Sale | $215,000 | +241.3% | $107 / Sq Ft |
| 01/15/2021 01/15/21 | Sold | -- | -- | -- |
| 01/12/2021 01/12/21 | Pending | -- | -- | -- |
| 01/12/2021 01/12/21 | For Sale | $63,000 | +5.0% | $31 / Sq Ft |
| 12/03/2012 12/03/12 | Sold | -- | -- | -- |
| 09/04/2012 09/04/12 | Pending | -- | -- | -- |
| 08/22/2012 08/22/12 | For Sale | $60,000 | -- | $30 / Sq Ft |
Tax History Compared to Growth
Tax History
| Year | Tax Paid | Tax Assessment Tax Assessment Total Assessment is a certain percentage of the fair market value that is determined by local assessors to be the total taxable value of land and additions on the property. | Land | Improvement |
|---|---|---|---|---|
| 2024 | $109 | $7,260 | $1,500 | $5,760 |
| 2023 | $109 | $7,260 | $1,500 | $5,760 |
| 2022 | $110 | $7,260 | $1,500 | $5,760 |
| 2021 | $110 | $7,260 | $1,500 | $5,760 |
| 2020 | $680 | $6,620 | $1,440 | $5,180 |
| 2019 | $749 | $7,150 | $1,390 | $5,760 |
| 2018 | $758 | $7,150 | $1,390 | $5,760 |
| 2017 | $755 | $7,150 | $1,390 | $5,760 |
| 2016 | $750 | $7,150 | $1,390 | $5,760 |
| 2015 | $750 | $7,150 | $1,390 | $5,760 |
Agents Affiliated with this Home
-

Seller's Agent in 2021
Robbie Ingle
Coldwell Banker Ingle Safari Realty
(337) 304-0481
1,366 Total Sales
-
D
Buyer's Agent in 2021
DORCES PREATTO
Keller Williams Realty Lake Ch
-

Seller's Agent in 2012
Sandy Lopez
Hallmark Homes Realty,LLC
(337) 515-4036
13 Total Sales
Map
Source: Greater Southern MLS
MLS Number: SWL21001458
APN: 00311553
- 1303 E School St
- 3629 Kirkman St
- 3707 Yale St
- 3823 Swanee St
- 3906 Swanee St
- 3705 Auburn St
- 1104 Arkansas St
- 3523 Louisiana Ave
- 3503 Kirkman St
- 1103 Oklahoma St
- 3526 Center St
- 1125 California St
- 3505 Crescent St
- 3908 Center St
- 3924 Louisiana Ave
- 1212 E School St
- 1218 Tulane St
- 4000 Louisiana Ave Unit B
- 4016 Vanderbilt St
- 4010 Harvard St
