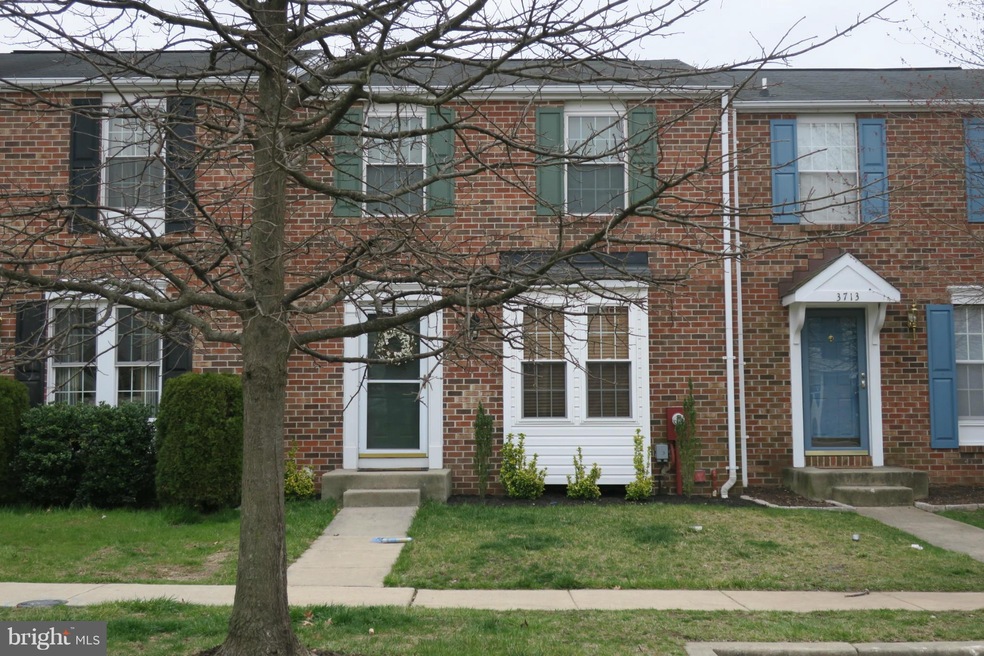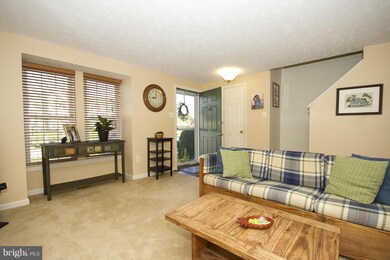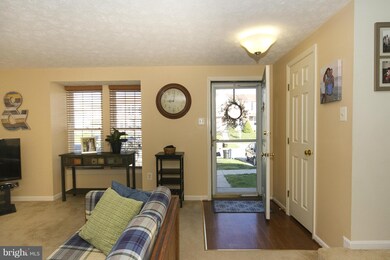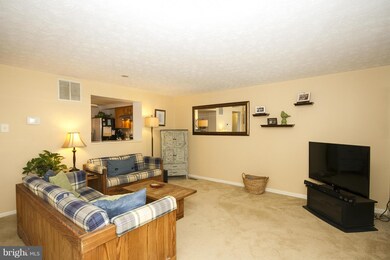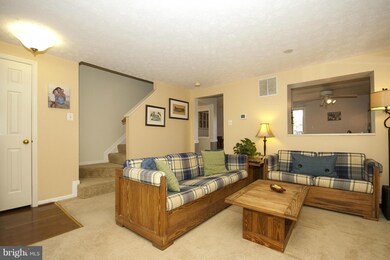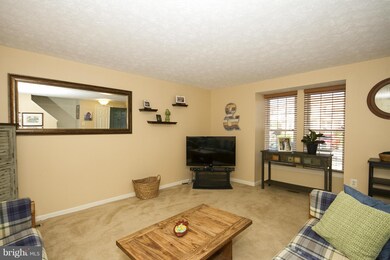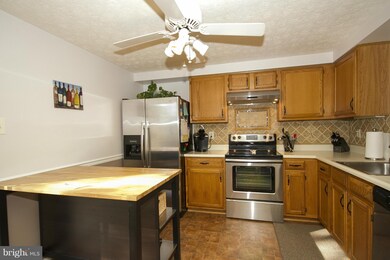
3711 Timahoe Cir Nottingham, MD 21236
Highlights
- Open Floorplan
- Colonial Architecture
- Eat-In Country Kitchen
- Perry Hall High School Rated A-
- Deck
- Chair Railings
About This Home
As of June 2017PRIDE OF OWNERSHIP AND UPDATED AMENITIES SHOWS IN THIS HOME! HVAC & DECK 2012, STAINLESS STEEL APPLS, NEUTRAL CARPET, PELLA SLIDER, ITALIAN MARBLE BACK SPLASH IN KITCHEN, CEILING FANS; LOWER LEVEL FAMILY RM WITH COZY WOOD BURNING FP, FULL BATH & WALK-OUT TO NEW PATIO & FENCED YARD; NEUTRAL COLORS THROUGH-OUT & MORE! DON'T MISS THIS ONE!
Last Agent to Sell the Property
Long & Foster Real Estate, Inc. License #89952 Listed on: 04/20/2017

Townhouse Details
Home Type
- Townhome
Est. Annual Taxes
- $2,459
Year Built
- Built in 1989
Lot Details
- 1,900 Sq Ft Lot
- Two or More Common Walls
- Property is Fully Fenced
- Landscaped
- Property is in very good condition
HOA Fees
- $23 Monthly HOA Fees
Parking
- On-Street Parking
Home Design
- Colonial Architecture
- Brick Exterior Construction
- Asphalt Roof
Interior Spaces
- Property has 3 Levels
- Open Floorplan
- Chair Railings
- Ceiling Fan
- Recessed Lighting
- Screen For Fireplace
- Fireplace Mantel
- Window Treatments
- Casement Windows
- Window Screens
- Sliding Doors
- Six Panel Doors
- Family Room
- Living Room
Kitchen
- Eat-In Country Kitchen
- Electric Oven or Range
- Dishwasher
- Disposal
Bedrooms and Bathrooms
- 3 Bedrooms
- En-Suite Primary Bedroom
- 2 Full Bathrooms
Laundry
- Laundry Room
- Dryer
- Washer
Finished Basement
- Walk-Out Basement
- Rear Basement Entry
Home Security
Outdoor Features
- Deck
- Patio
- Shed
Utilities
- Forced Air Heating and Cooling System
- Heat Pump System
- Vented Exhaust Fan
- Electric Water Heater
Listing and Financial Details
- Tax Lot 107
- Assessor Parcel Number 04112100007343
Community Details
Overview
- Association fees include management, road maintenance, snow removal
- Ridgelys Choice Subdivision
- The community has rules related to covenants
Pet Policy
- Pet Restriction
Additional Features
- Common Area
- Fire and Smoke Detector
Ownership History
Purchase Details
Home Financials for this Owner
Home Financials are based on the most recent Mortgage that was taken out on this home.Purchase Details
Home Financials for this Owner
Home Financials are based on the most recent Mortgage that was taken out on this home.Purchase Details
Purchase Details
Similar Homes in the area
Home Values in the Area
Average Home Value in this Area
Purchase History
| Date | Type | Sale Price | Title Company |
|---|---|---|---|
| Deed | $215,000 | First Equity Title | |
| Deed | $197,000 | Sage Title Group Llc | |
| Deed | $101,000 | -- | |
| Deed | $92,600 | -- |
Mortgage History
| Date | Status | Loan Amount | Loan Type |
|---|---|---|---|
| Open | $200,856 | FHA | |
| Previous Owner | $180,402 | FHA | |
| Previous Owner | $67,520 | New Conventional |
Property History
| Date | Event | Price | Change | Sq Ft Price |
|---|---|---|---|---|
| 06/07/2017 06/07/17 | Sold | $215,000 | 0.0% | $192 / Sq Ft |
| 04/24/2017 04/24/17 | Pending | -- | -- | -- |
| 04/20/2017 04/20/17 | For Sale | $215,000 | +9.1% | $192 / Sq Ft |
| 12/06/2012 12/06/12 | Sold | $197,000 | +1.1% | $136 / Sq Ft |
| 11/05/2012 11/05/12 | Pending | -- | -- | -- |
| 11/03/2012 11/03/12 | For Sale | $194,900 | -- | $134 / Sq Ft |
Tax History Compared to Growth
Tax History
| Year | Tax Paid | Tax Assessment Tax Assessment Total Assessment is a certain percentage of the fair market value that is determined by local assessors to be the total taxable value of land and additions on the property. | Land | Improvement |
|---|---|---|---|---|
| 2025 | $3,566 | $256,767 | -- | -- |
| 2024 | $3,566 | $242,833 | $0 | $0 |
| 2023 | $1,678 | $228,900 | $64,000 | $164,900 |
| 2022 | $3,256 | $220,867 | $0 | $0 |
| 2021 | $3,017 | $212,833 | $0 | $0 |
| 2020 | $3,017 | $204,800 | $64,000 | $140,800 |
| 2019 | $2,864 | $194,800 | $0 | $0 |
| 2018 | $2,763 | $184,800 | $0 | $0 |
| 2017 | $2,469 | $174,800 | $0 | $0 |
| 2016 | $2,193 | $173,267 | $0 | $0 |
| 2015 | $2,193 | $171,733 | $0 | $0 |
| 2014 | $2,193 | $170,200 | $0 | $0 |
Agents Affiliated with this Home
-

Seller's Agent in 2017
Aphy Liebno
Long & Foster
(410) 409-8041
2 in this area
81 Total Sales
-

Buyer's Agent in 2017
Avatar Harris
Next Step Realty
(410) 952-1545
1 in this area
68 Total Sales
-
A
Seller's Agent in 2012
Anne Smoley
Dandas Realty
-

Buyer's Agent in 2012
Cynthia Ciresi
Long & Foster
(410) 916-0327
5 in this area
118 Total Sales
Map
Source: Bright MLS
MLS Number: 1002361034
APN: 11-2100007343
- 4108 Slater Ave
- 3 Turnbrook Ct
- 8713 Belair Rd
- 8330 Belair Rd
- 3912 E Joppa Rd
- 15 Heavrin Ct
- 9103 Simms Ave
- 4308 Mispillion Rd
- 4202 Louisa Ave
- 3608 Fawn Spring Ct
- 9711 Magledt Rd
- 4336 Slater Ave
- 4418 Silver Teal Rd
- 8 Amys Way Ct
- 9402 Hines Estates Dr
- 20 Clearlake Ct
- 16 Perry Ridge Ct
- 8599 Manorfield Rd
- 17 Biscay Ct
- 9105 Lincolnshire Ct Unit F
