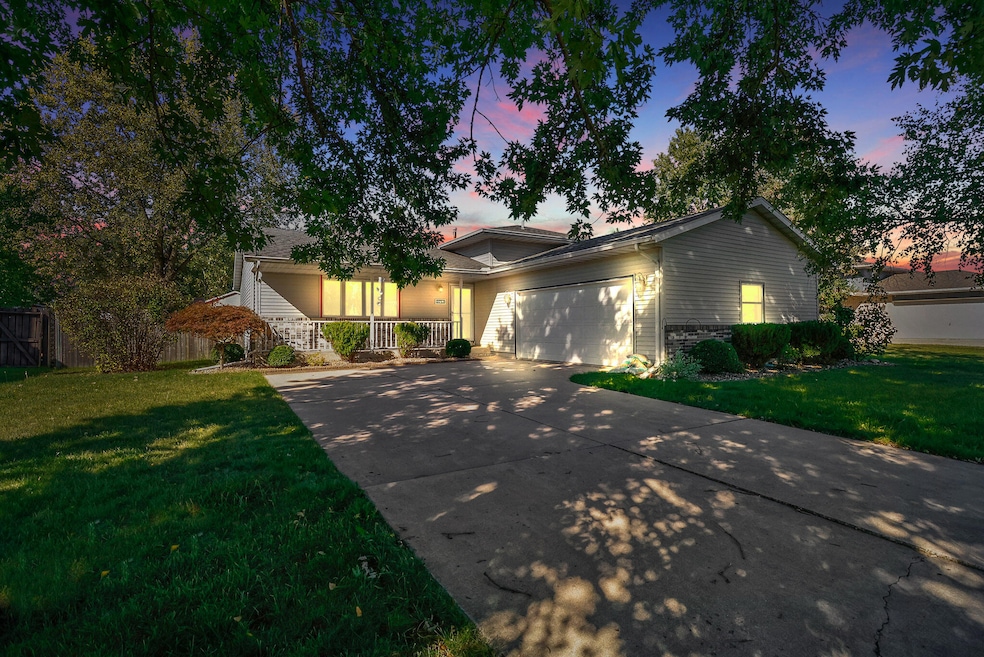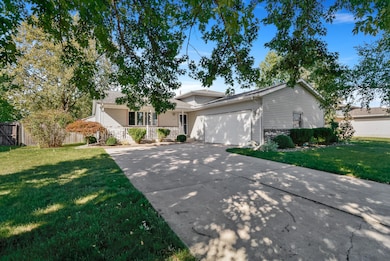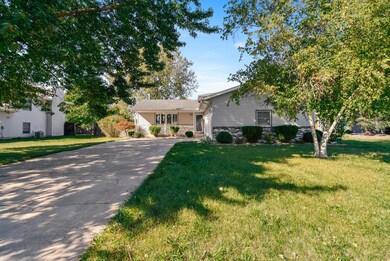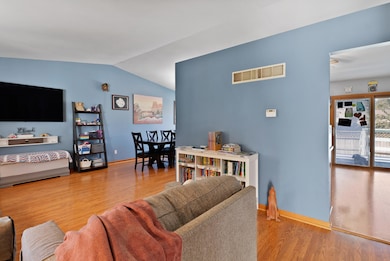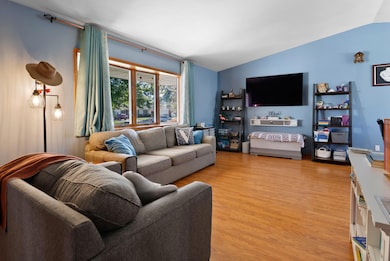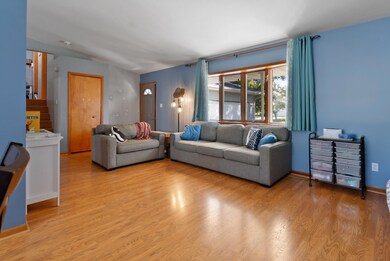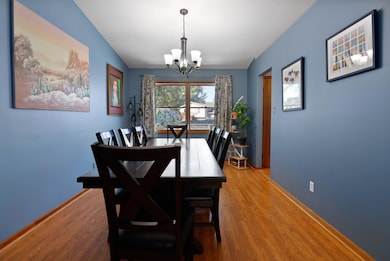3712 Baldwin St Portage, IN 46368
Estimated payment $1,807/month
Highlights
- Deck
- No HOA
- Covered Patio or Porch
- Vaulted Ceiling
- Neighborhood Views
- 2 Car Attached Garage
About This Home
This tri-level has everything you need with 4 beds, 3 baths and a 2 car garage. The main level has plenty of space for everyday living with a large living room, open to the dining room and a kitchen, all with vaulted ceilings making the space feel even bigger! The upstairs has the main bedroom with a private 3/4 bath, plus 2 more bedrooms and another full bathroom. Downstairs you'll find the 4th bedroom another 3/4 bath, laundry and an additional bonus room! Step out back to the fenced-in yard and you'll find a large deck for entertaining. There is a wooden play set that stays, a large storage shed with lighting and electricity, plus plenty of yard to use as you please! Storage is not limited in this home as there is additional storage and a workbench in the garage plus an easily accessible crawl space from the lower level. Make this house your home! Don't miss out, schedule a showing today!!
Listing Agent
@properties/Christie's Intl RE License #RB19000918 Listed on: 10/14/2025

Home Details
Home Type
- Single Family
Est. Annual Taxes
- $2,772
Year Built
- Built in 1992
Lot Details
- 10,019 Sq Ft Lot
- Back Yard Fenced
- Landscaped
Parking
- 2 Car Attached Garage
- Garage Door Opener
- Off-Street Parking
Home Design
- Tri-Level Property
Interior Spaces
- Vaulted Ceiling
- Living Room
- Dining Room
- Neighborhood Views
Kitchen
- Gas Range
- Range Hood
Flooring
- Carpet
- Tile
- Vinyl
Bedrooms and Bathrooms
- 4 Bedrooms
Laundry
- Laundry Room
- Laundry on lower level
- Washer and Gas Dryer Hookup
Outdoor Features
- Deck
- Covered Patio or Porch
- Outdoor Storage
Utilities
- Central Heating and Cooling System
- Heating System Uses Natural Gas
Listing and Financial Details
- Assessor Parcel Number 640526180023000016
Community Details
Overview
- No Home Owners Association
- Brookview Subdivision
Amenities
- Community Storage Space
Map
Home Values in the Area
Average Home Value in this Area
Tax History
| Year | Tax Paid | Tax Assessment Tax Assessment Total Assessment is a certain percentage of the fair market value that is determined by local assessors to be the total taxable value of land and additions on the property. | Land | Improvement |
|---|---|---|---|---|
| 2024 | $2,699 | $275,200 | $37,600 | $237,600 |
| 2023 | $2,423 | $266,900 | $36,100 | $230,800 |
| 2022 | $2,403 | $240,900 | $36,100 | $204,800 |
| 2021 | $2,177 | $216,200 | $36,100 | $180,100 |
| 2020 | $2,016 | $200,100 | $31,400 | $168,700 |
| 2019 | $1,882 | $186,800 | $31,400 | $155,400 |
| 2018 | $1,823 | $179,000 | $31,400 | $147,600 |
| 2017 | $1,716 | $168,600 | $31,400 | $137,200 |
| 2016 | $1,679 | $164,900 | $31,200 | $133,700 |
| 2014 | $3,237 | $160,600 | $30,700 | $129,900 |
| 2013 | -- | $147,500 | $30,100 | $117,400 |
Property History
| Date | Event | Price | List to Sale | Price per Sq Ft | Prior Sale |
|---|---|---|---|---|---|
| 10/20/2025 10/20/25 | Pending | -- | -- | -- | |
| 10/14/2025 10/14/25 | For Sale | $299,000 | +60.8% | $154 / Sq Ft | |
| 12/15/2017 12/15/17 | Sold | $186,000 | 0.0% | $96 / Sq Ft | View Prior Sale |
| 11/17/2017 11/17/17 | Pending | -- | -- | -- | |
| 10/03/2017 10/03/17 | For Sale | $186,000 | -- | $96 / Sq Ft |
Purchase History
| Date | Type | Sale Price | Title Company |
|---|---|---|---|
| Warranty Deed | -- | Liberty Title | |
| Warranty Deed | -- | Fidelity Natl Title Ins Co |
Mortgage History
| Date | Status | Loan Amount | Loan Type |
|---|---|---|---|
| Open | $189,999 | VA | |
| Previous Owner | $160,375 | VA |
Source: Northwest Indiana Association of REALTORS®
MLS Number: 829338
APN: 64-05-26-180-023.000-016
- 3716 Walsh St
- 5766 Brookview Ave
- 5816 Bleacher Ave
- 5826 Keller Ave
- 5859 Grand Slam Ave
- V/l Us Highway 6
- N/a Us Highway 6
- Lot Us Hwy 6 Us Highway 6
- 3906 Stadium St
- 4121 Viceroy St
- 4160 Viceroy St
- 4064 Viceroy St
- 4153 Viceroy St
- 4149 Viceroy St
- 4150 Viceroy St
- 4156 Viceroy St
- HENLEY Plan at Bauer Farm
- BELLAMY Plan at Bauer Farm
- HARMONY Plan at Bauer Farm
- 4118 Viceroy St
