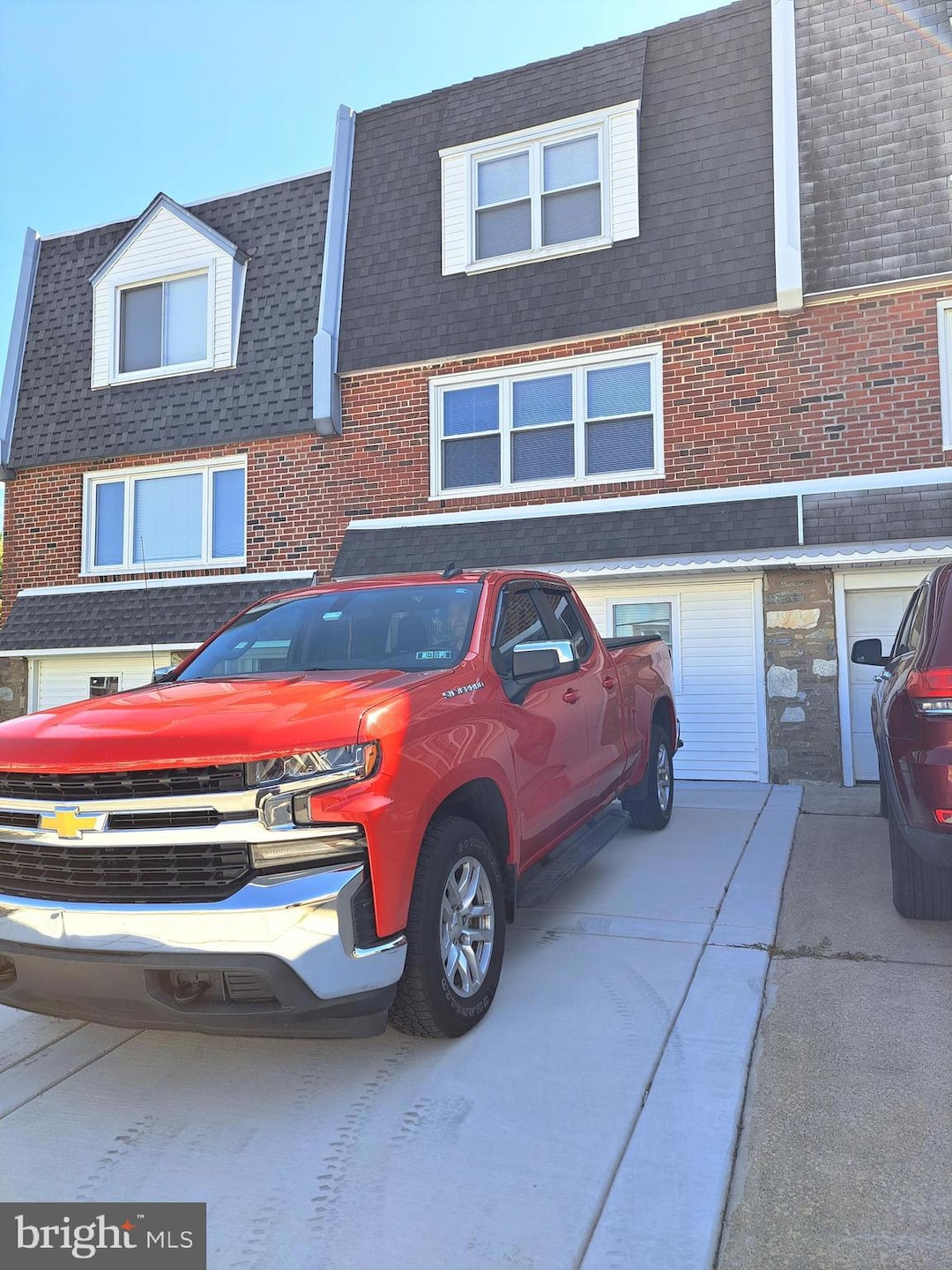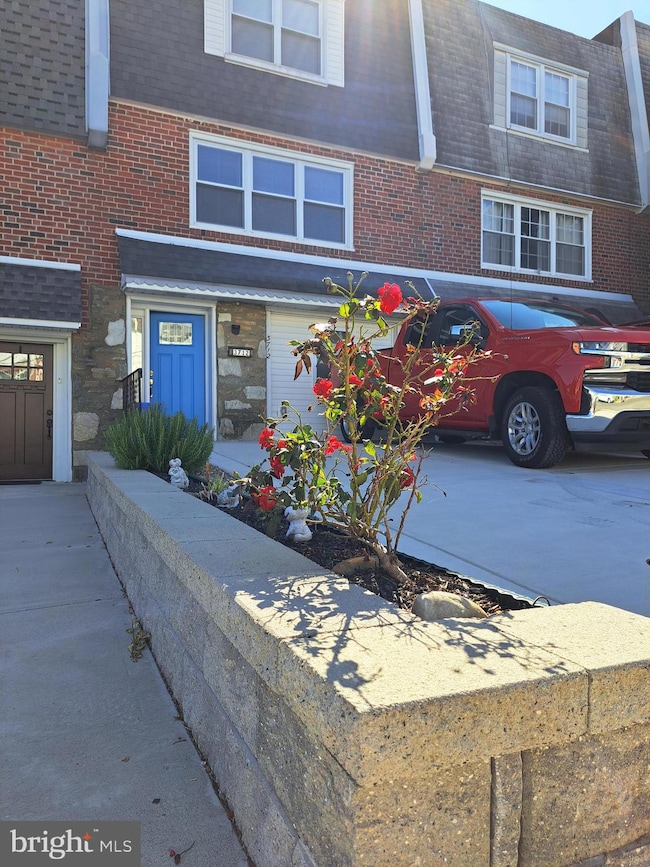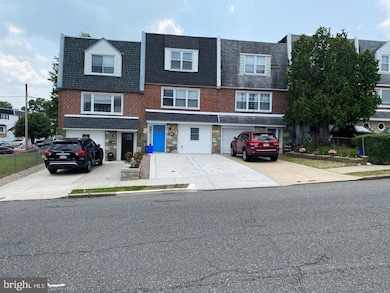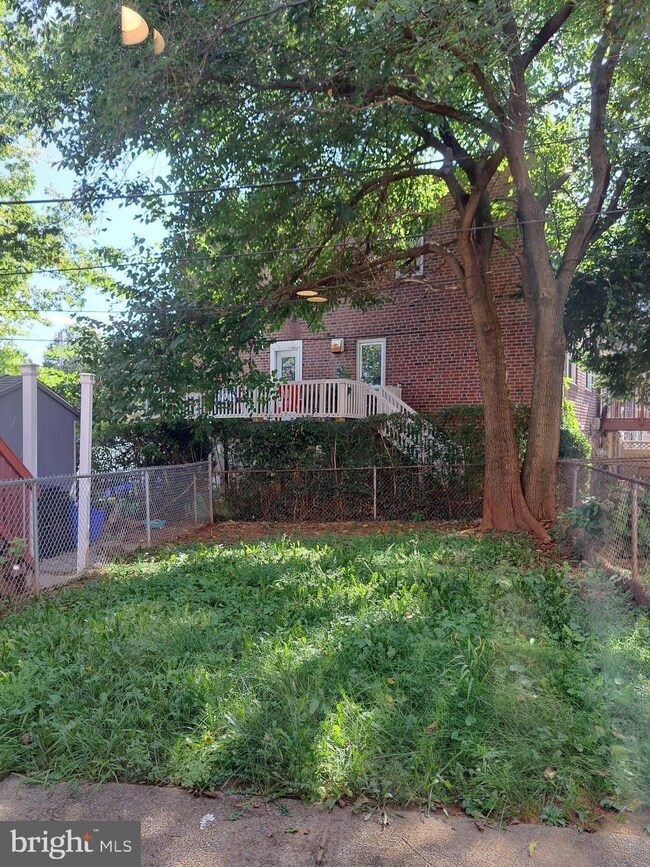3712 Clarendon Ave Philadelphia, PA 19114
Northeast Philadelphia NeighborhoodHighlights
- Contemporary Architecture
- Central Heating and Cooling System
- Raised Floors
- No HOA
About This Home
Beautifully updated NE Philly townhome located on a very nice block. This meticulously renovated home features all new plumbing, electric and HVAC, flooring, windows and doors. Beautiful and bright gourmet kitchen with granite and brand new appliances, finished walkout basement with powderoom and additional bedroom. The large fenced in backyard with patio. The new concrete concrete driveway, can accomodate up to 4 cars. Nicely painted and trimmed and completely move-in ready. Washer/Dryer included. Available now!
Listing Agent
(215) 900-9964 jibekmadiarova@gmail.com Dan Realty License #RS352150 Listed on: 10/28/2025
Townhouse Details
Home Type
- Townhome
Est. Annual Taxes
- $3,385
Year Built
- Built in 1977
Lot Details
- 1,889 Sq Ft Lot
- Lot Dimensions are 19.00 x 101.00
Parking
- Driveway
Home Design
- Contemporary Architecture
- Slab Foundation
- Masonry
Interior Spaces
- 1,800 Sq Ft Home
- Property has 3 Levels
- Raised Floors
- Finished Basement
Kitchen
- Built-In Range
- Built-In Microwave
- Dishwasher
- Disposal
Bedrooms and Bathrooms
Schools
- George Washington High School
Utilities
- Central Heating and Cooling System
- Electric Water Heater
Listing and Financial Details
- Residential Lease
- Security Deposit $2,650
- Requires 2 Months of Rent Paid Up Front
- Tenant pays for cable TV, common area maintenance, lawn/tree/shrub care, light bulbs/filters/fuses/alarm care, snow removal, trash removal, all utilities
- No Smoking Allowed
- 12-Month Min and 36-Month Max Lease Term
- Available 11/1/25
- $25 Application Fee
- $500 Repair Deductible
- Assessor Parcel Number 661262500
Community Details
Overview
- No Home Owners Association
Pet Policy
- No Pets Allowed
Map
Source: Bright MLS
MLS Number: PAPH2553428
APN: 661262500
- 3713 Clarendon Ave
- 3750 Clarendon Ave Unit 3
- 3727 Pitt Place
- 3623 N Hereford Ln
- 3627 N Hereford Ln
- 3583 Nottingham Ln
- 3581 Nottingham Ln
- 3631 Whitehall Ln
- 3559 Churchill Ln
- 1103 Colonial Ave
- 3411 Morrell Ave
- 3994 Constance Rd
- 4161 Orchard Ln
- 3300 Ashfield Ln
- 10730 Philcrest Rd
- 124 Meadow Ln
- 1080 Buttonwood Ave
- 3319 Morrell Ave
- 3803 Dorchester Rd
- 3326 Elliston Cir
- 3629 Whitehall Ln
- 3611 Sussex Ln
- 3432 Ashfield Ln Unit B
- 3408 Ashfield Ln Unit 2ND FLOOR
- 3400 Ashfield Ln Unit 1
- 10203 E Keswick Rd Unit 2
- 3400 Red Lion Rd
- 3314 S Keswick Terrace Unit 2
- 4714 Saint Denis Dr Unit B
- 3368 Red Lion Rd Unit Red Lion - Knights Roads
- 831 Cedar Ave
- 957 Bristol Pike
- 1060 Elwood Ave
- 10825 E Keswick Rd
- 4417 Crossland Rd
- 455 Old Bridge Rd
- 9951 Academy Rd
- 3509 Chalfont Dr
- 9541 James St
- 3721 Ronnald Dr Unit A







