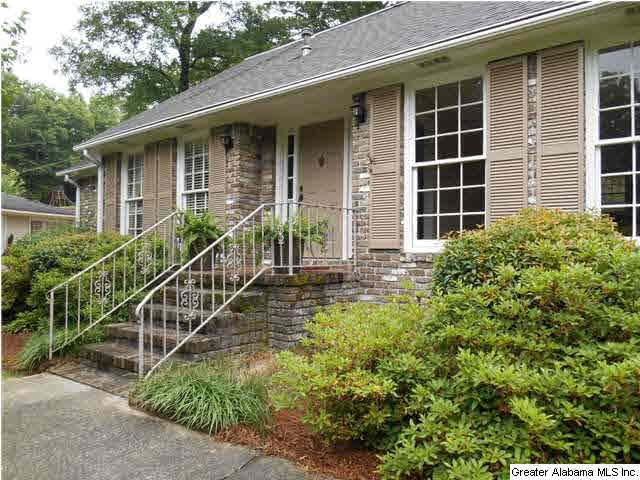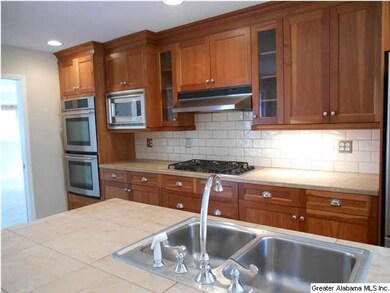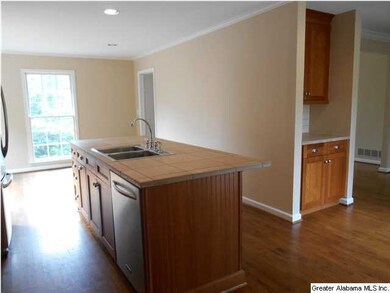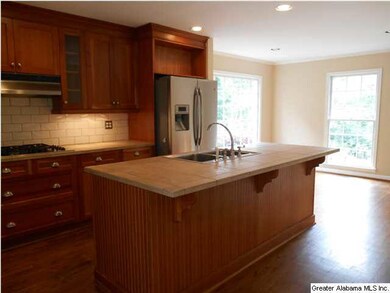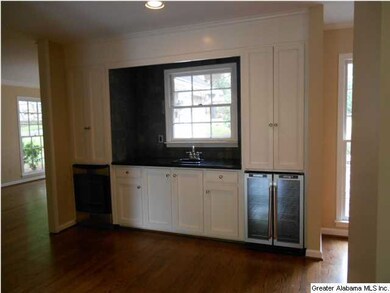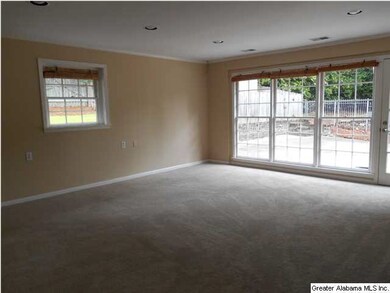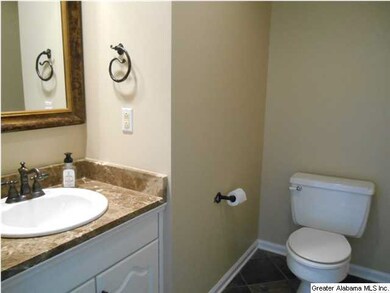
3712 Crestbrook Rd Mountain Brook, AL 35223
4
Beds
2.5
Baths
3,396
Sq Ft
0.41
Acres
Highlights
- Sitting Area In Primary Bedroom
- Wood Flooring
- Attic
- Cherokee Bend Elementary School Rated A
- Hydromassage or Jetted Bathtub
- Play Room
About This Home
As of December 2017This house is fabulous!!! Full brick, 4 bedrooms, 2.5 bath with an unbelievable backyard!! If you love to entertain this home is for you! Wait until you see the kitchen!
Home Details
Home Type
- Single Family
Est. Annual Taxes
- $5,779
Year Built
- 1967
Lot Details
- Fenced Yard
- Interior Lot
- Irregular Lot
Home Design
- Wood Siding
Interior Spaces
- 1.5-Story Property
- Wet Bar
- Smooth Ceilings
- Ceiling Fan
- Brick Fireplace
- Gas Fireplace
- Dining Room
- Den with Fireplace
- Play Room
- Crawl Space
- Attic
Kitchen
- Breakfast Bar
- Double Convection Oven
- Electric Oven
- Gas Cooktop
- Built-In Microwave
- Dishwasher
- Stainless Steel Appliances
- Kitchen Island
- Tile Countertops
- Disposal
Flooring
- Wood
- Carpet
- Vinyl
Bedrooms and Bathrooms
- 4 Bedrooms
- Sitting Area In Primary Bedroom
- Primary Bedroom on Main
- Split Bedroom Floorplan
- Hydromassage or Jetted Bathtub
- Bathtub and Shower Combination in Primary Bathroom
- Separate Shower
- Linen Closet In Bathroom
Laundry
- Laundry Room
- Laundry on main level
- Sink Near Laundry
- Washer and Electric Dryer Hookup
Parking
- Garage on Main Level
- Driveway
- Uncovered Parking
Outdoor Features
- Patio
Utilities
- Central Heating and Cooling System
- Two Heating Systems
- Programmable Thermostat
- Tankless Water Heater
- Septic Tank
Listing and Financial Details
- Assessor Parcel Number 28-02-1-014-026.000
Ownership History
Date
Name
Owned For
Owner Type
Purchase Details
Listed on
Oct 17, 2017
Closed on
Dec 6, 2017
Sold by
Craft Patrick Collier
Bought by
Seal Curtis Hendrix and Seal Katherine Harding
Seller's Agent
Fred Smith
RealtySouth-MB-Crestline
Buyer's Agent
Ashley Lewis
RealtySouth-MB-Crestline
List Price
$443,900
Sold Price
$440,000
Premium/Discount to List
-$3,900
-0.88%
Current Estimated Value
Home Financials for this Owner
Home Financials are based on the most recent Mortgage that was taken out on this home.
Estimated Appreciation
$231,438
Avg. Annual Appreciation
5.60%
Original Mortgage
$440,000
Interest Rate
4.25%
Mortgage Type
New Conventional
Purchase Details
Listed on
May 29, 2014
Closed on
Jul 18, 2014
Sold by
Wise Chase Raughley
Bought by
Craft Patrick Coiller and Craft Patricia
Seller's Agent
Cathy Rogoff
ARC Realty Vestavia
Buyer's Agent
Ashley Lewis
RealtySouth-MB-Crestline
List Price
$469,900
Sold Price
$435,000
Premium/Discount to List
-$34,900
-7.43%
Home Financials for this Owner
Home Financials are based on the most recent Mortgage that was taken out on this home.
Avg. Annual Appreciation
0.34%
Original Mortgage
$348,000
Interest Rate
4.24%
Mortgage Type
New Conventional
Purchase Details
Closed on
Mar 12, 2008
Sold by
Rhodes William F and Rhodes Amy K
Bought by
Wise Chase Raughley and Wise Rebecca Morris
Home Financials for this Owner
Home Financials are based on the most recent Mortgage that was taken out on this home.
Original Mortgage
$200,000
Interest Rate
5.97%
Mortgage Type
Unknown
Purchase Details
Closed on
Nov 19, 2004
Sold by
Donahue David P and Donahue Robin W
Bought by
Rhodes William F and Rhodes Amy K
Home Financials for this Owner
Home Financials are based on the most recent Mortgage that was taken out on this home.
Original Mortgage
$250,000
Interest Rate
5.6%
Mortgage Type
Purchase Money Mortgage
Purchase Details
Closed on
Mar 27, 2000
Sold by
Koch Howard A and Koch Julie A
Bought by
Donahue David P and Donahue Robin W
Home Financials for this Owner
Home Financials are based on the most recent Mortgage that was taken out on this home.
Original Mortgage
$210,800
Interest Rate
8%
Similar Homes in the area
Create a Home Valuation Report for This Property
The Home Valuation Report is an in-depth analysis detailing your home's value as well as a comparison with similar homes in the area
Home Values in the Area
Average Home Value in this Area
Purchase History
| Date | Type | Sale Price | Title Company |
|---|---|---|---|
| Warranty Deed | $440,000 | -- | |
| Warranty Deed | $435,000 | -- | |
| Survivorship Deed | $465,000 | None Available | |
| Survivorship Deed | $415,000 | -- | |
| Warranty Deed | $263,500 | -- |
Source: Public Records
Mortgage History
| Date | Status | Loan Amount | Loan Type |
|---|---|---|---|
| Open | $433,000 | New Conventional | |
| Closed | $440,000 | New Conventional | |
| Previous Owner | $348,000 | New Conventional | |
| Previous Owner | $200,000 | Unknown | |
| Previous Owner | $200,000 | Purchase Money Mortgage | |
| Previous Owner | $250,000 | Purchase Money Mortgage | |
| Previous Owner | $20,000 | Credit Line Revolving | |
| Previous Owner | $257,200 | Unknown | |
| Previous Owner | $232,000 | Unknown | |
| Previous Owner | $210,800 | No Value Available | |
| Previous Owner | $100,000 | Credit Line Revolving |
Source: Public Records
Property History
| Date | Event | Price | Change | Sq Ft Price |
|---|---|---|---|---|
| 12/06/2017 12/06/17 | Sold | $440,000 | -0.9% | $145 / Sq Ft |
| 10/18/2017 10/18/17 | For Sale | $443,900 | +0.9% | $146 / Sq Ft |
| 10/18/2017 10/18/17 | Off Market | $440,000 | -- | -- |
| 07/18/2014 07/18/14 | Sold | $435,000 | -7.4% | $128 / Sq Ft |
| 06/18/2014 06/18/14 | Pending | -- | -- | -- |
| 05/29/2014 05/29/14 | For Sale | $469,900 | -- | $138 / Sq Ft |
Source: Greater Alabama MLS
Tax History Compared to Growth
Tax History
| Year | Tax Paid | Tax Assessment Tax Assessment Total Assessment is a certain percentage of the fair market value that is determined by local assessors to be the total taxable value of land and additions on the property. | Land | Improvement |
|---|---|---|---|---|
| 2024 | $5,779 | $59,140 | -- | -- |
| 2022 | $5,656 | $52,370 | $17,560 | $34,810 |
| 2021 | $5,561 | $51,500 | $17,560 | $33,940 |
| 2020 | $4,893 | $45,380 | $17,560 | $27,820 |
| 2019 | $3,858 | $39,500 | $0 | $0 |
| 2018 | $3,850 | $39,420 | $0 | $0 |
| 2017 | $3,921 | $40,140 | $0 | $0 |
| 2016 | $4,032 | $41,260 | $0 | $0 |
| 2015 | $3,733 | $38,240 | $0 | $0 |
| 2014 | $3,500 | $38,200 | $0 | $0 |
| 2013 | $3,500 | $38,200 | $0 | $0 |
Source: Public Records
Agents Affiliated with this Home
-
Fred Smith

Seller's Agent in 2017
Fred Smith
RealtySouth
(205) 368-2280
79 in this area
470 Total Sales
-
Ashley Lewis

Seller Co-Listing Agent in 2017
Ashley Lewis
RealtySouth
(205) 907-7622
13 in this area
80 Total Sales
-
Langston Hereford

Buyer Co-Listing Agent in 2017
Langston Hereford
RealtySouth
(205) 335-2110
42 in this area
115 Total Sales
-
A
Buyer Co-Listing Agent in 2017
Allen Womack
Legacy Properties
-
Cathy Rogoff

Seller's Agent in 2014
Cathy Rogoff
ARC Realty Vestavia
(205) 266-5944
26 in this area
123 Total Sales
Map
Source: Greater Alabama MLS
MLS Number: 598599
APN: 28-00-02-1-014-026.000
Nearby Homes
- 3781 Rockhill Rd Unit 4
- 3405 Brook Mountain Ln Unit 6
- 3605 Rockhill Rd
- 3876 Spring Valley Rd
- 3656 Brookwood Rd
- 4707 Quarter Staff Rd
- 4680 Overton Rd Unit 1
- 665 Hagbush Rd
- 4227 Old Leeds Rd
- 3565 Brookwood Rd
- 3611 Knightsbridge Rd
- 739 Hagbush Rd Unit 3 Lots
- 743 Oak St Unit 120
- 3411 Stoneleigh Dr
- 4319 Kennesaw Dr
- 3424 Oakdale Dr
- 4524 Pine Mountain Rd
- 3833 Moss Creek Cir
- 3551 Spring Valley Ct
- 77 Cross Creek Dr E
