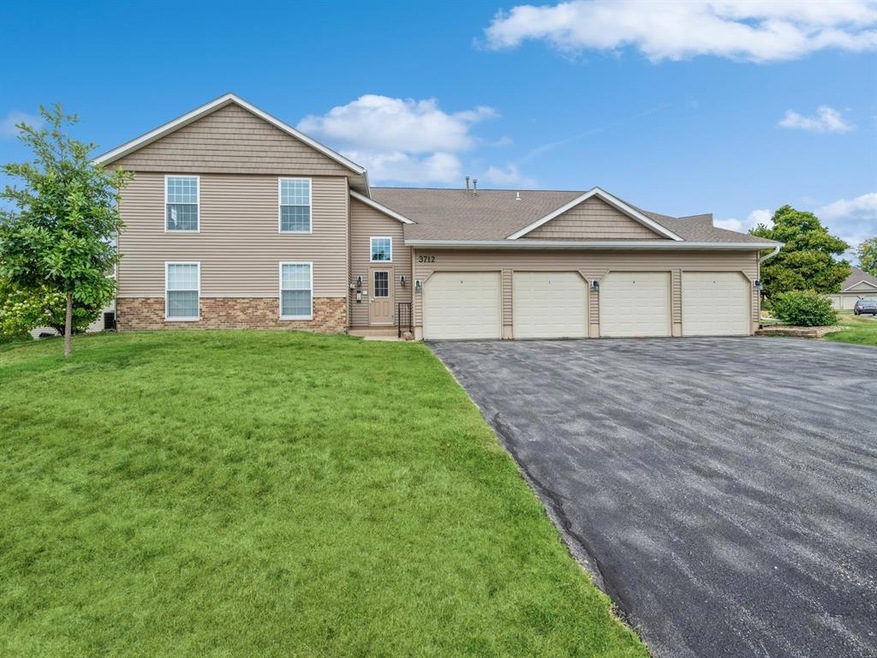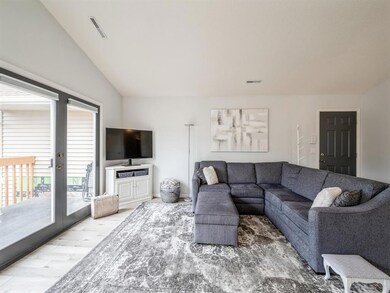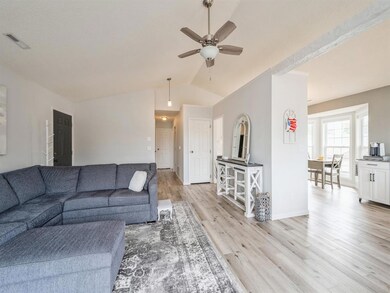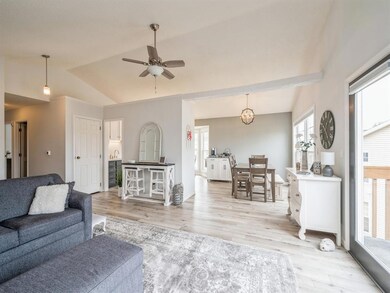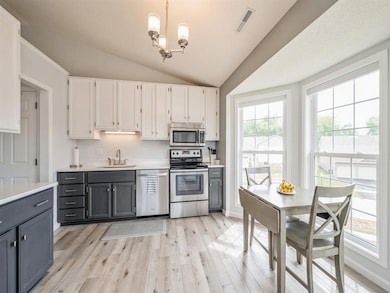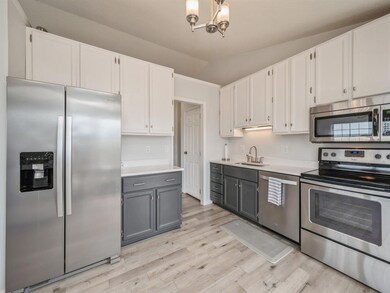
3712 Foxborough Terrace NE Unit D Cedar Rapids, IA 52402
Highlights
- Gated Community
- Deck
- Formal Dining Room
- John F. Kennedy High School Rated A-
- Ranch Style House
- 1 Car Attached Garage
About This Home
As of November 2023One of the nicest units in the area. Updated with vinyl flooring, stainless appliances and more. Bright, open and spacious with vaulted ceilings. Updated flooring, stainless appliances. Eat in kitchen plus formal dining room perfect for entertaining. Large master with walk in closet. All appliances stay. Furnace and AC new in 7-2021, water heater 6-2022. New roof 2 years ago, full tear down, 1 layer. Secure storage room just steps away from unit. 1 stall attached garage and secure entrance with inside mail delivery. Association responsible for snow removal and lawn care plus maintenance on exterior of bldg. Walk to Twin Pines golf course, small park with splash pad for the kiddos plus convenient to shopping and only minutes away from 380. Like to go out to eat, you will have your choice of many restaurants to choose from just around the corner. Like to travel, just turn the key and go, no need to worry about the outside work, relax and enjoy.
Property Details
Home Type
- Condominium
Est. Annual Taxes
- $2,386
Year Built
- 1986
Home Design
- Ranch Style House
- Slab Foundation
- Frame Construction
- Vinyl Construction Material
Interior Spaces
- 1,162 Sq Ft Home
- Formal Dining Room
Kitchen
- Eat-In Kitchen
- Range
- Microwave
- Dishwasher
- Disposal
Bedrooms and Bathrooms
- 2 Main Level Bedrooms
- 1 Full Bathroom
Laundry
- Laundry on main level
- Dryer
- Washer
Home Security
- Home Security System
- Intercom
Parking
- 1 Car Attached Garage
- Garage Door Opener
Outdoor Features
- Deck
Utilities
- Forced Air Cooling System
- Heating System Uses Gas
- Gas Water Heater
- Cable TV Available
Community Details
Recreation
- Snow Removal
Pet Policy
- No Pets Allowed
Additional Features
- Property has a Home Owners Association
- Community Storage Space
- Gated Community
Ownership History
Purchase Details
Home Financials for this Owner
Home Financials are based on the most recent Mortgage that was taken out on this home.Purchase Details
Home Financials for this Owner
Home Financials are based on the most recent Mortgage that was taken out on this home.Purchase Details
Home Financials for this Owner
Home Financials are based on the most recent Mortgage that was taken out on this home.Purchase Details
Similar Homes in the area
Home Values in the Area
Average Home Value in this Area
Purchase History
| Date | Type | Sale Price | Title Company |
|---|---|---|---|
| Warranty Deed | $145,000 | None Listed On Document | |
| Warranty Deed | $137,500 | None Available | |
| Limited Warranty Deed | $94,000 | Hawkeye Escrow Company | |
| Sheriffs Deed | $121,940 | None Available |
Mortgage History
| Date | Status | Loan Amount | Loan Type |
|---|---|---|---|
| Open | $15,000 | Credit Line Revolving | |
| Open | $69,000 | New Conventional | |
| Closed | $80,000 | Credit Line Revolving | |
| Previous Owner | $84,600 | New Conventional | |
| Closed | $0 | No Value Available |
Property History
| Date | Event | Price | Change | Sq Ft Price |
|---|---|---|---|---|
| 11/10/2023 11/10/23 | Sold | $145,000 | -3.0% | $125 / Sq Ft |
| 10/01/2023 10/01/23 | Pending | -- | -- | -- |
| 09/18/2023 09/18/23 | For Sale | $149,500 | +8.7% | $129 / Sq Ft |
| 06/04/2021 06/04/21 | Sold | $137,500 | +10.0% | $118 / Sq Ft |
| 05/15/2021 05/15/21 | Pending | -- | -- | -- |
| 05/13/2021 05/13/21 | For Sale | $125,000 | +33.0% | $108 / Sq Ft |
| 12/26/2018 12/26/18 | Sold | $94,000 | -5.9% | $81 / Sq Ft |
| 12/04/2018 12/04/18 | Pending | -- | -- | -- |
| 07/03/2018 07/03/18 | For Sale | $99,900 | -- | $86 / Sq Ft |
Tax History Compared to Growth
Tax History
| Year | Tax Paid | Tax Assessment Tax Assessment Total Assessment is a certain percentage of the fair market value that is determined by local assessors to be the total taxable value of land and additions on the property. | Land | Improvement |
|---|---|---|---|---|
| 2023 | $2,386 | $136,700 | $19,000 | $117,700 |
| 2022 | $2,098 | $113,100 | $16,000 | $97,100 |
| 2021 | $2,014 | $101,300 | $16,000 | $85,300 |
| 2020 | $2,014 | $99,900 | $16,000 | $83,900 |
| 2019 | $2,036 | $94,500 | $16,000 | $78,500 |
| 2018 | $1,894 | $94,500 | $16,000 | $78,500 |
| 2017 | $1,795 | $87,800 | $6,000 | $81,800 |
| 2016 | $1,795 | $84,500 | $6,000 | $78,500 |
| 2015 | $1,898 | $87,890 | $6,000 | $81,890 |
| 2014 | $1,814 | $87,890 | $6,000 | $81,890 |
| 2013 | -- | $87,890 | $6,000 | $81,890 |
Agents Affiliated with this Home
-
D
Seller's Agent in 2023
Donna Franks
IOWA REALTY
23 Total Sales
-
L
Buyer's Agent in 2023
Lydia Fitzgerald
Pinnacle Realty LLC
(319) 213-1157
12 Total Sales
-

Seller's Agent in 2021
Wendy Votroubek
SKOGMAN REALTY
(319) 389-7653
258 Total Sales
-
K
Seller's Agent in 2018
KATHY EIGHME
FUSION REALTORS
-

Buyer's Agent in 2018
Brent Votroubek
SKOGMAN REALTY
(319) 210-2622
58 Total Sales
Map
Source: Cedar Rapids Area Association of REALTORS®
MLS Number: 2306132
APN: 14082-26016-01003
- 3912 Summerfield Ln NE Unit C
- 3720 Timberline Dr NE Unit 3
- 3524 Swallow Ct NE
- 3921 Lexington Dr NE Unit C
- 4121 Lexington Dr NE
- 4124 Lexington Dr NE Unit C
- 3629 Timberline Dr NE Unit 4
- 3315 Silverthorne Rd NE
- 4285 Westchester Dr NE Unit C
- 4531 Sugar Pine Dr NE
- 4634 Twin Pine Dr NE
- 5230 Edgewood Rd NE
- 2817 Old Orchard Rd NE
- 4405 Westchester Dr NE Unit B
- 4555 Westchester Dr NE Unit B
- 3110 Towne House Dr NE Unit C
- 4725 Westchester Dr NE Unit C
- 2520 Falbrook Dr NE
- 4017 Harwood Dr NE
- 4735 Westchester Dr NE Unit C
