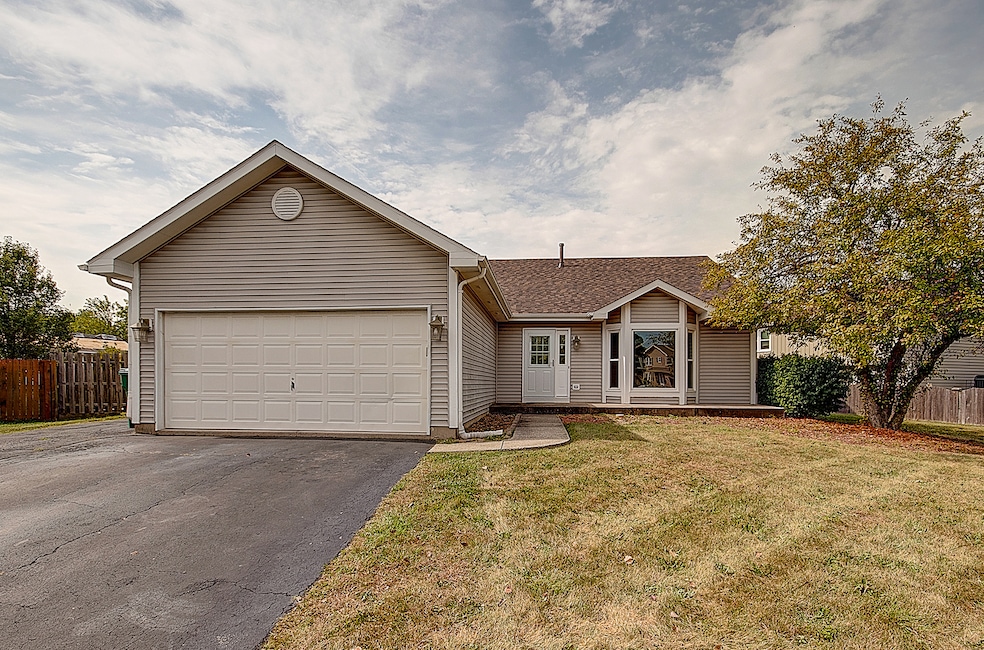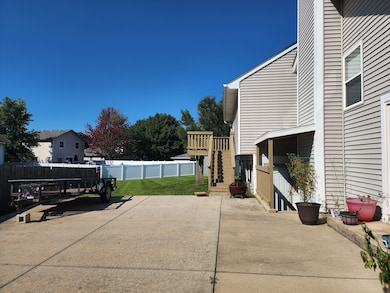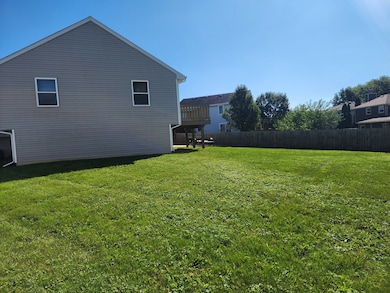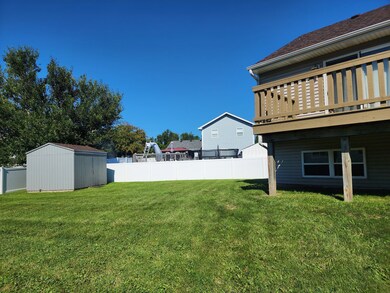3712 Hennepin Dr Joliet, IL 60431
Crystal Lawns NeighborhoodEstimated payment $2,852/month
Highlights
- Open Floorplan
- Vaulted Ceiling
- Wood Flooring
- Deck
- Traditional Architecture
- 3-minute walk to Grand Prairie Tot Park
About This Home
Welcome to 3712 Hennepin Drive - a beautifully updated trilevel home offering over 3,300 square feet of versatile living space in Joliet's desirable Plainfield School District 202. This 6bedroom, 3bath residence is designed for comfort, flexibility, and modern living. From the moment you arrive, you'll notice thoughtful updates and inviting spaces that make this property stand out. Modern Upgrades: New roof (2025), newer windows (2024/2025), HVAC system and compressor (2022), upgraded water heater, and a replaced front door for added efficiency and peace of mind. Dualzone climate control ensures personalized comfort throughout the home. Spacious Living: The open floor plan features vaulted ceilings, hardwood floors, and a welcoming family room with fireplace. A walkout basement provides endless possibilities for entertaining, guest accommodations, or a home office. Primary Retreat: The oversized primary suite includes its own temperature control, a full bath, walkin closet, and private deck access - perfect for morning coffee or evening relaxation. Outdoor Enjoyment: A fully fenced yard, patio off the kitchen, and private deck create ideal spaces for gatherings, play, and quiet moments. Convenient Location: Walking distance to shopping, dining, entertainment, and public transportation, with expressways just minutes away. This home combines functionality with charm, offering room to grow and a lifestyle to love. Don't miss the chance to make 3712 Hennepin Drive your next chapter - schedule your private showing today!
Listing Agent
Johns Real Estate Home Services License #471015100 Listed on: 10/08/2025
Home Details
Home Type
- Single Family
Est. Annual Taxes
- $8,055
Year Built
- Built in 1993
Lot Details
- Lot Dimensions are 62x168x65x17x17x9x1752
- Fenced
- Corner Lot
- Paved or Partially Paved Lot
- Irregular Lot
Parking
- 2 Car Garage
- Driveway
- Parking Included in Price
Home Design
- Traditional Architecture
- Split Level Home
- Asphalt Roof
- Concrete Perimeter Foundation
Interior Spaces
- 3,364 Sq Ft Home
- Open Floorplan
- Vaulted Ceiling
- Ceiling Fan
- Wood Burning Fireplace
- Insulated Windows
- Window Screens
- Family Room with Fireplace
- Living Room
- Dining Room
- Unfinished Attic
Kitchen
- Double Oven
- Gas Oven
- Microwave
- Dishwasher
- Stainless Steel Appliances
Flooring
- Wood
- Carpet
Bedrooms and Bathrooms
- 6 Bedrooms
- 6 Potential Bedrooms
- Walk-In Closet
- 3 Full Bathrooms
- Dual Sinks
Laundry
- Laundry Room
- Dryer
- Washer
Basement
- Basement Fills Entire Space Under The House
- Finished Basement Bathroom
Home Security
- Storm Doors
- Carbon Monoxide Detectors
Outdoor Features
- Deck
- Patio
- Shed
Utilities
- Central Air
- Heating System Uses Natural Gas
Map
Home Values in the Area
Average Home Value in this Area
Tax History
| Year | Tax Paid | Tax Assessment Tax Assessment Total Assessment is a certain percentage of the fair market value that is determined by local assessors to be the total taxable value of land and additions on the property. | Land | Improvement |
|---|---|---|---|---|
| 2024 | $8,055 | $120,476 | $21,157 | $99,319 |
| 2023 | $8,055 | $108,812 | $19,109 | $89,703 |
| 2022 | $7,066 | $95,983 | $16,856 | $79,127 |
| 2021 | $6,699 | $89,703 | $15,753 | $73,950 |
| 2020 | $6,647 | $87,158 | $15,306 | $71,852 |
| 2019 | $6,367 | $83,047 | $14,584 | $68,463 |
| 2018 | $6,094 | $78,027 | $13,703 | $64,324 |
| 2017 | $5,659 | $71,238 | $13,022 | $58,216 |
| 2016 | $5,542 | $67,943 | $12,420 | $55,523 |
| 2015 | $5,242 | $63,647 | $11,635 | $52,012 |
| 2014 | $5,242 | $61,400 | $11,224 | $50,176 |
| 2013 | $5,242 | $61,400 | $11,224 | $50,176 |
Property History
| Date | Event | Price | List to Sale | Price per Sq Ft |
|---|---|---|---|---|
| 12/22/2025 12/22/25 | Pending | -- | -- | -- |
| 11/09/2025 11/09/25 | Price Changed | $415,000 | -2.4% | $123 / Sq Ft |
| 10/08/2025 10/08/25 | For Sale | $425,000 | -- | $126 / Sq Ft |
Purchase History
| Date | Type | Sale Price | Title Company |
|---|---|---|---|
| Interfamily Deed Transfer | -- | First American Title | |
| Warranty Deed | $215,000 | Ticor Title | |
| Interfamily Deed Transfer | -- | Lawyers Title Pick Up | |
| Trustee Deed | $121,000 | -- |
Mortgage History
| Date | Status | Loan Amount | Loan Type |
|---|---|---|---|
| Open | $203,650 | New Conventional | |
| Closed | $201,250 | Purchase Money Mortgage | |
| Previous Owner | $135,700 | No Value Available | |
| Previous Owner | $108,800 | No Value Available |
Source: Midwest Real Estate Data (MRED)
MLS Number: 12491578
APN: 06-03-26-105-006
- 3806 Brenton Dr
- 3812 Hennepin Dr
- 4022 Hennepin Dr Unit 171
- 16741 Hazelwood Dr
- 23033 Ironwood Dr Unit 3
- 2421 Lockner Blvd
- 3032 Woodside Dr Unit 65
- 3540 Woodside Ct
- 3419 Lake Side Cir
- 2718 Lake Side Cir
- 16517 Spangler Rd
- 2350 Woodhill Ct
- 2757 Harbor Dr Unit 2B1
- 2336 Woodhill Ct
- 2623 Essington Rd
- 2801 Wilshire Blvd
- 3100 Jo Ann Dr
- 23213 W Kennebec Dr
- 23314 W Leach Dr
- 2007 Windcrest Ln







