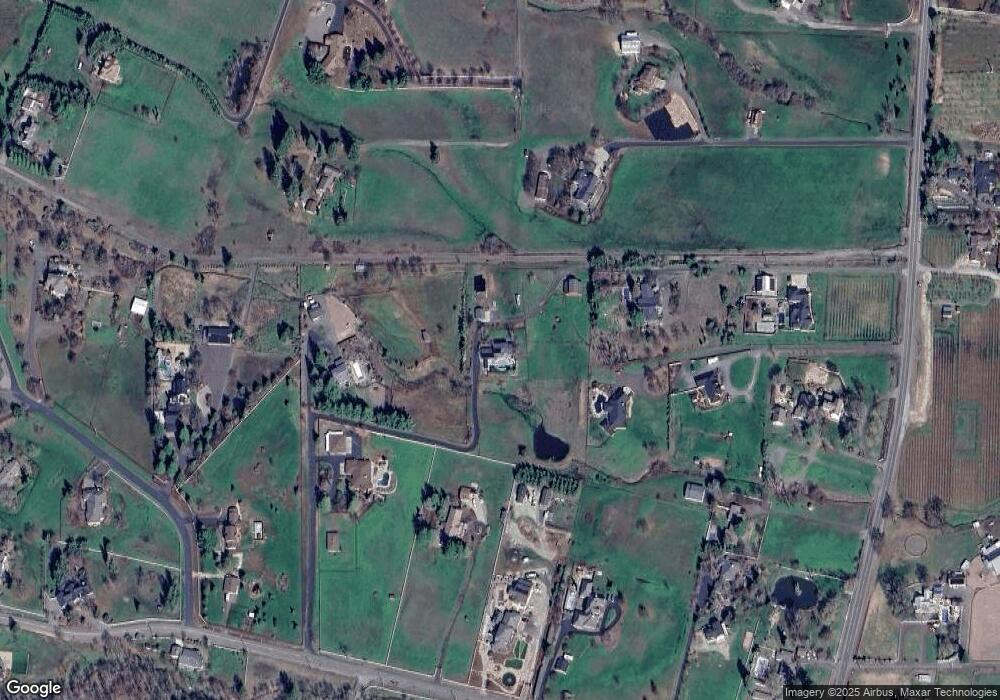3712 Livingston Rd Central Point, OR 97502
Estimated Value: $1,198,559 - $1,238,000
3
Beds
3
Baths
3,311
Sq Ft
$370/Sq Ft
Est. Value
About This Home
This home is located at 3712 Livingston Rd, Central Point, OR 97502 and is currently estimated at $1,223,853, approximately $369 per square foot. 3712 Livingston Rd is a home located in Jackson County with nearby schools including Jacksonville Elementary School, McLoughlin Middle School, and South Medford High School.
Ownership History
Date
Name
Owned For
Owner Type
Purchase Details
Closed on
Oct 3, 2025
Sold by
Casebier Karey
Bought by
Casebier Donald E
Current Estimated Value
Home Financials for this Owner
Home Financials are based on the most recent Mortgage that was taken out on this home.
Original Mortgage
$665,000
Outstanding Balance
$665,000
Interest Rate
6.35%
Mortgage Type
New Conventional
Estimated Equity
$558,853
Purchase Details
Closed on
Jul 26, 2000
Sold by
Desimone Michael S and Desimone Dawne A
Bought by
Casebier Donald and Casebier Karey
Home Financials for this Owner
Home Financials are based on the most recent Mortgage that was taken out on this home.
Original Mortgage
$149,000
Interest Rate
8.2%
Mortgage Type
Seller Take Back
Purchase Details
Closed on
Apr 11, 2000
Sold by
Halpin Donald G and Halpin Jody M
Bought by
Desimone Michael S and Desimone Dawne A
Home Financials for this Owner
Home Financials are based on the most recent Mortgage that was taken out on this home.
Original Mortgage
$167,000
Interest Rate
6.75%
Create a Home Valuation Report for This Property
The Home Valuation Report is an in-depth analysis detailing your home's value as well as a comparison with similar homes in the area
Home Values in the Area
Average Home Value in this Area
Purchase History
| Date | Buyer | Sale Price | Title Company |
|---|---|---|---|
| Casebier Donald E | -- | First American Title | |
| Casebier Donald | $412,500 | Amerititle | |
| Desimone Michael S | $322,000 | Amerititle |
Source: Public Records
Mortgage History
| Date | Status | Borrower | Loan Amount |
|---|---|---|---|
| Open | Casebier Donald E | $665,000 | |
| Previous Owner | Casebier Donald | $149,000 | |
| Previous Owner | Desimone Michael S | $167,000 |
Source: Public Records
Tax History Compared to Growth
Tax History
| Year | Tax Paid | Tax Assessment Tax Assessment Total Assessment is a certain percentage of the fair market value that is determined by local assessors to be the total taxable value of land and additions on the property. | Land | Improvement |
|---|---|---|---|---|
| 2025 | $7,741 | $642,910 | $286,490 | $356,420 |
| 2024 | $7,741 | $604,430 | $278,150 | $326,280 |
| 2023 | $7,504 | $586,830 | $270,050 | $316,780 |
| 2022 | $7,299 | $586,830 | $205,480 | $381,350 |
| 2021 | $7,114 | $569,740 | $199,490 | $370,250 |
| 2020 | $6,945 | $553,150 | $193,680 | $359,470 |
| 2019 | $6,786 | $521,400 | $182,560 | $338,840 |
| 2018 | $6,615 | $506,220 | $177,240 | $328,980 |
| 2017 | $6,506 | $506,220 | $177,240 | $328,980 |
| 2016 | $6,382 | $477,170 | $167,060 | $310,110 |
| 2015 | $6,114 | $477,170 | $167,060 | $310,110 |
| 2014 | $6,024 | $449,790 | $157,460 | $292,330 |
Source: Public Records
Map
Nearby Homes
- 4075 Livingston Rd
- 1055 N 5th St Unit 79
- 1055 N 5th St Unit 15
- 325 Jackson Creek Dr
- 560 Woodberry Ln
- 245 Jackson Creek Dr
- 300 Shafer Ln Unit B4
- 495 Shafer Ln
- 480 N Oregon St
- 440 N 4th St Unit 103
- 440 N 4th St Unit 104
- 195 E St
- 160 Vintage Cir
- 321 Pair A Dice Ranch Rd
- 110 Mccully Ln
- 175 N 3rd St
- 1916 Old Military Rd
- 415 E C St
- 440 Richard Way
- 140 Offord Cir
- 899 Old Stage Rd
- 935 Old Stage Rd
- 973 Old Stage Rd
- 3711 Livingston Rd
- 3703 Livingston Rd
- 3703 Livingston Rd
- 837 Old Stage Rd
- 4057 Tami Ln
- 3667 Livingston Rd
- 3685 Livingston Rd
- 967 Old Stage Rd
- 983 Old Stage Rd
- 3580 Livingston Rd
- 3808 Livingston Rd
- 3826 Jonathan Way
- 4033 Tami Ln
- 865 Old Stage Rd
- 4099 Tami Ln
- 0 Livingston Rd
- 4000 Jonathan Way
