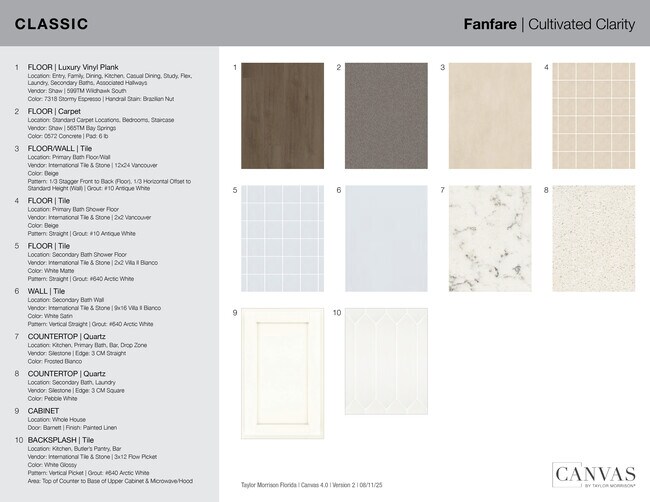
3712 Pine Peak Loop Plant City, FL 33565
Timber Ridge - 75' LotsEstimated payment $3,249/month
Highlights
- New Construction
- Den
- Dining Room
- Loft
- Community Playground
- Trails
About This Home
What's Special: Dedicated Study | Two Story Great room | Backs to Open SpaceWelcome to the Bahama floor plan at 3712 Pine Peak Loop in Timber Ridge. This spacious two-story home blends timeless charm with everyday comfort, offering four bedrooms and thoughtful living spaces throughout. The open-concept main floor features a soaring two-story ceiling in the gathering room, a bright casual dining area, and a designer kitchen with a large island, walk-in pantry, and easy access to the formal dining room—perfect for hosting or weeknight dinners. The downstairs primary suite is a peaceful retreat with a roomy bedroom, walk-in closet, and a private bath with dual sinks and an oversized shower. Upstairs, a cozy loft overlooks the main living area and leads to a tucked-away study—ideal for working from home or quiet reading time. Three additional bedrooms are also upstairs, including one with its own private bath. Additional Highlights include: Gourmet Kitchen, 8' interior doors, upgraded spindles at stairs, pre-plumb for future laundry sink, LED lights in great room, interior paint upgrades, and outdoor kitchen rough in. Photos are for representative purposes only. MLS#O6349449
Sales Office
| Monday - Tuesday |
10:00 AM - 5:00 PM
|
| Wednesday |
12:00 PM - 5:00 PM
|
| Thursday - Saturday |
10:00 AM - 5:00 PM
|
| Sunday |
12:00 PM - 5:00 PM
|
Home Details
Home Type
- Single Family
Lot Details
- Minimum 75 Ft Wide Lot
HOA Fees
- $140 Monthly HOA Fees
Parking
- 2 Car Garage
- Front Facing Garage
Home Design
- New Construction
Interior Spaces
- Dining Room
- Den
- Loft
Bedrooms and Bathrooms
- 4 Bedrooms
Community Details
Recreation
- Community Playground
- Dog Park
- Trails
Map
Other Move In Ready Homes in Timber Ridge - 75' Lots
About the Builder
- Timber Ridge - 50' Lots
- Timber Ridge - 60' Lots
- 3110 Charlie Taylor Rd
- Timber Ridge - 75' Lots
- Farm at Varrea - Villas
- 4119 S Frontage Rd
- Farm at Varrea
- 912 Giant Oak Rd
- 902 Giant Oak Rd
- 0 Son Keen Rd Unit MFRT3505944
- Fieldstone
- 2702 E Sam Allen Rd
- 2302 Allen Dr
- Park East - The Manors II
- Park East - The Estates
- Park East - The Executives
- 0 N Park Rd Unit MFRT3511229
- 0 Mccue Rd
- North Park Isle - The Estates II
- 1416 Walker Rd






