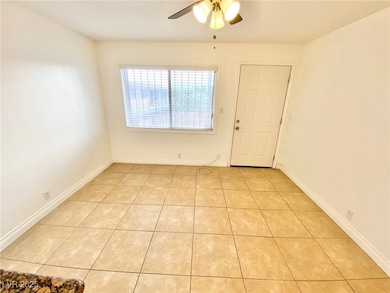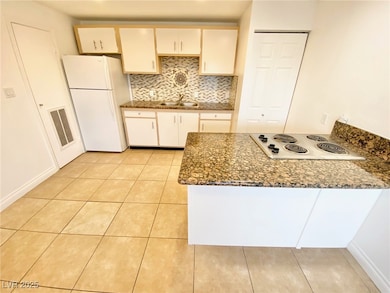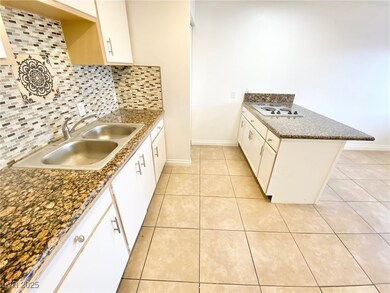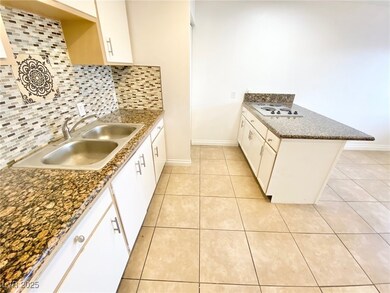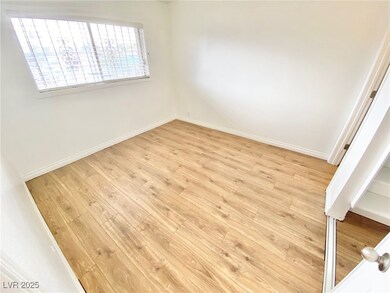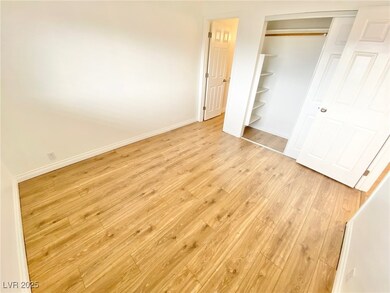3712 Royal Crest St Unit 8 Las Vegas, NV 89119
University District NeighborhoodHighlights
- Tile Flooring
- Ceiling Fan
- South Facing Home
- Central Heating and Cooling System
About This Home
ADORABLE 1 BEDROOM 1 BATHROOM CONDO! THIS CHARMING HOME FEATURES A BEAUTIFULLY UPDATED BATHROOM WITH MODERN FIXTURES AND ELEGANT TILE WORK, A COZY BEDROOM WITH WOOD-STYLE FLOORING AND PLENTY OF NATURAL LIGHT, AND A BRIGHT, FUNCTIONAL KITCHEN WITH GRANITE COUNTERTOPS, MOSAIC BACKSPLASH, AND AMPLE CABINET SPACE. FRESH FINISHES THROUGHOUT MAKE THIS SPACE MOVE-IN READY AND PERFECT FOR EVERYDAY LIVING!
Listing Agent
Brady Realty Group, LLC Brokerage Phone: 702-818-5500 License #B.0144554 Listed on: 07/14/2025
Condo Details
Home Type
- Condominium
Year Built
- Built in 1963
Lot Details
- South Facing Home
Home Design
- Frame Construction
- Tile Roof
- Stucco
Interior Spaces
- 480 Sq Ft Home
- 2-Story Property
- Ceiling Fan
- Blinds
Kitchen
- Electric Cooktop
- Disposal
Flooring
- Laminate
- Tile
Bedrooms and Bathrooms
- 1 Bedroom
- 1 Full Bathroom
Parking
- 1 Carport Space
- Assigned Parking
Schools
- Petersen Elementary School
- Orr William E. Middle School
- Valley High School
Utilities
- Central Heating and Cooling System
- Cable TV Available
Listing and Financial Details
- Security Deposit $800
- Property Available on 7/14/25
- Tenant pays for cable TV, electricity
Community Details
Overview
- Property has a Home Owners Association
- Royal Crest Arms Association, Phone Number (702) 222-2391
- Royal Crest Arms Subdivision
- The community has rules related to covenants, conditions, and restrictions
Pet Policy
- No Pets Allowed
Map
Property History
| Date | Event | Price | List to Sale | Price per Sq Ft | Prior Sale |
|---|---|---|---|---|---|
| 12/08/2025 12/08/25 | Price Changed | $750 | -9.1% | $2 / Sq Ft | |
| 07/14/2025 07/14/25 | For Rent | $825 | +10.0% | -- | |
| 06/28/2024 06/28/24 | Rented | $750 | 0.0% | -- | |
| 06/13/2024 06/13/24 | Under Contract | -- | -- | -- | |
| 05/22/2024 05/22/24 | Price Changed | $750 | -3.2% | $2 / Sq Ft | |
| 05/07/2024 05/07/24 | For Rent | $775 | 0.0% | -- | |
| 04/10/2024 04/10/24 | Under Contract | -- | -- | -- | |
| 03/08/2024 03/08/24 | For Rent | $775 | 0.0% | -- | |
| 01/27/2014 01/27/14 | Sold | $33,000 | +3.1% | $69 / Sq Ft | View Prior Sale |
| 12/28/2013 12/28/13 | Pending | -- | -- | -- | |
| 09/12/2013 09/12/13 | For Sale | $32,000 | +45.5% | $67 / Sq Ft | |
| 12/12/2012 12/12/12 | Sold | $22,000 | -10.2% | $46 / Sq Ft | View Prior Sale |
| 11/12/2012 11/12/12 | Pending | -- | -- | -- | |
| 09/21/2012 09/21/12 | For Sale | $24,500 | -- | $51 / Sq Ft |
Source: Las Vegas REALTORS®
MLS Number: 2701069
APN: 162-15-216-212
- 3712 Royal Crest St Unit 14
- 3720 Royal Crest St Unit 4
- 3720 Royal Crest St Unit 16 & 17
- 3720 Royal Crest St Unit 6
- 585 S Royal Crest Cir Unit 13
- 3719 Hazelwood St Unit 16
- 3727 Hazelwood St Unit 12
- 595 S Royal Crest Cir Unit 20
- 565 S Royal Crest Cir Unit 19
- 575 S Royal Crest Cir Unit 26
- 3718 Hazelwood St Unit 7
- 605 S Royal Crest Cir Unit 8
- 605 S Royal Crest Cir Unit 9
- 615 S Royal Crest Cir Unit 8
- 615 S Royal Crest Cir Unit 10
- 555 S Royal Crest Cir Unit 2
- 625 S Royal Crest Cir Unit 2
- 625 S Royal Crest Cir Unit 23
- 730 S Royal Crest Cir Unit 426
- 730 S Royal Crest Cir Unit 421
- 585 S Royal Crest Cir Unit 16
- 595 S Royal Crest Cir Unit 20
- 595 S Royal Crest Cir Unit 16
- 605 S Royal Crest Cir Unit 7
- 3718 Hazelwood St Unit 15
- 615 S Royal Crest Cir Unit 8
- 3726 Hazelwood St Unit 2
- 711 E Twain Ave Unit B04
- 555 S Royal Crest Cir Unit 9
- 625 S Royal Crest Cir Unit 5
- 764 E Twain Ave
- 512 North Cir Unit 4
- 3821 Daisy St Unit 31
- 725 N Royal Crest Cir
- 520 Elm Dr Unit 103
- 510 Elm Dr Unit 105
- 489 North Cir Unit 2
- 3830 University Center Dr
- 504 Calcaterra Cir Unit F
- 3550 Paradise Rd

