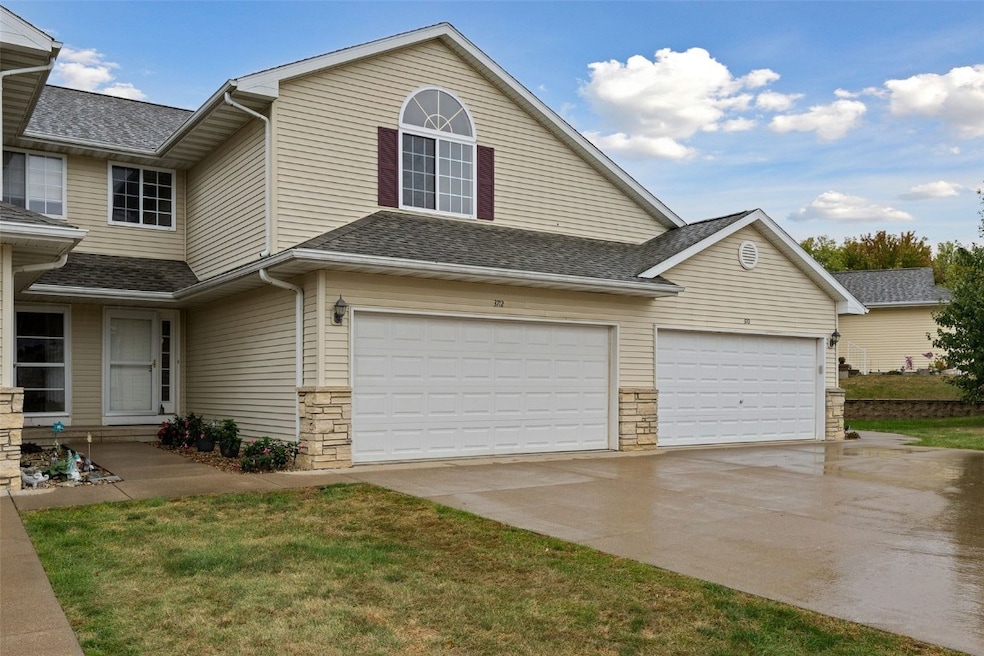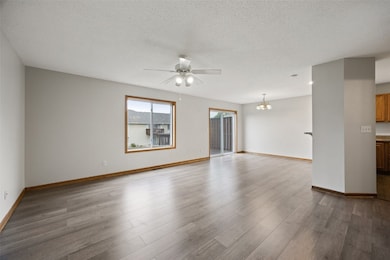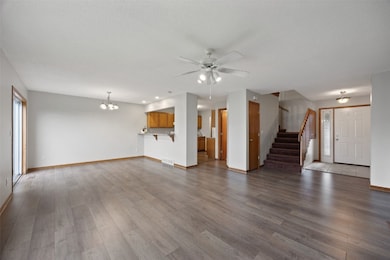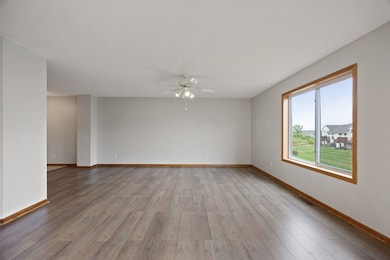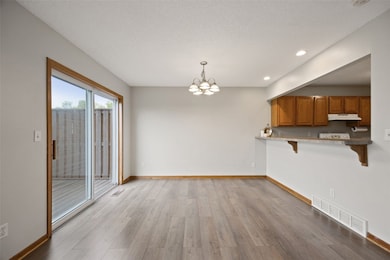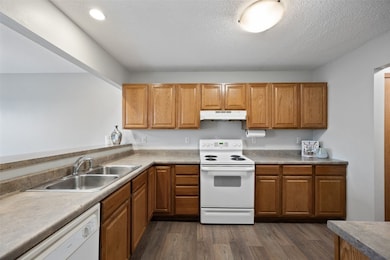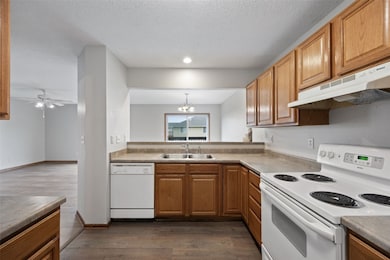3712 Stoneview Cir SW Unit 3712 Cedar Rapids, IA 52404
Estimated payment $1,523/month
Highlights
- Deck
- Cul-De-Sac
- Breakfast Bar
- Prairie Ridge Elementary School Rated A-
- 2 Car Attached Garage
- Patio
About This Home
Spacious, bright townhome with tons of updates at an affordable price. Primary suite is supersized, with vaulted ceiling, a large walk-in closet, arched window & ensuite bath. 3 bedrooms, 2 full baths & a laundry room w/washer & dryer on upper level. New mechanicals - furnace (2022), AC (2024), water heater (2022). New luxury vinyl plank (LVP) flooring in living room, kitchen & all 3 bathrooms. Kitchen has plenty of cabinets/storage and a half bath plus storage closet nearby. Fresh paint throughout the townhome. New sliding door in lower level leads to a patio. Kitchen has a breakfast bar & dining area with a slider that has new glass panes installed 10/25. That slider opens to a desk that has been freshly stained. Garage has been painted and a new operator/garage door motor was installed 10/25 as well. Large walkout lower level can be finished the way you choose for future expansion. Really a terrific neighborhood with reasonable association fees. Welcome home!
Property Details
Home Type
- Condominium
Est. Annual Taxes
- $3,476
Year Built
- Built in 2004
Lot Details
- Cul-De-Sac
HOA Fees
- $150 Monthly HOA Fees
Parking
- 2 Car Attached Garage
- Garage Door Opener
Home Design
- Poured Concrete
- Frame Construction
- Vinyl Siding
Interior Spaces
- 1,704 Sq Ft Home
- 2-Story Property
- Living Room
- Combination Kitchen and Dining Room
- Basement Fills Entire Space Under The House
Kitchen
- Breakfast Bar
- Range
- Microwave
- Dishwasher
- Disposal
Bedrooms and Bathrooms
- 3 Bedrooms
- Primary Bedroom Upstairs
Laundry
- Laundry Room
- Laundry on upper level
- Dryer
- Washer
Outdoor Features
- Deck
- Patio
Schools
- College Comm Elementary And Middle School
- College Comm High School
Utilities
- Forced Air Heating and Cooling System
- Heating System Uses Gas
- Gas Water Heater
Listing and Financial Details
- Assessor Parcel Number 20022-77003-1-4
Community Details
Pet Policy
- Limit on the number of pets
Map
Home Values in the Area
Average Home Value in this Area
Tax History
| Year | Tax Paid | Tax Assessment Tax Assessment Total Assessment is a certain percentage of the fair market value that is determined by local assessors to be the total taxable value of land and additions on the property. | Land | Improvement |
|---|---|---|---|---|
| 2025 | $3,374 | $197,500 | $27,000 | $170,500 |
| 2024 | $3,386 | $188,500 | $27,000 | $161,500 |
| 2023 | $3,386 | $188,500 | $27,000 | $161,500 |
| 2022 | $3,244 | $161,700 | $25,500 | $136,200 |
| 2021 | $3,280 | $158,200 | $22,000 | $136,200 |
| 2020 | $3,280 | $152,700 | $21,000 | $131,700 |
| 2019 | $2,992 | $141,900 | $21,000 | $120,900 |
| 2018 | $2,922 | $141,900 | $21,000 | $120,900 |
| 2017 | $3,025 | $140,700 | $15,000 | $125,700 |
| 2016 | $2,923 | $135,100 | $15,000 | $120,100 |
| 2015 | $2,955 | $137,355 | $15,000 | $122,355 |
| 2014 | $1,445 | $142,917 | $15,000 | $127,917 |
| 2013 | $2,802 | $142,917 | $15,000 | $127,917 |
Property History
| Date | Event | Price | List to Sale | Price per Sq Ft |
|---|---|---|---|---|
| 10/18/2025 10/18/25 | For Sale | $205,000 | -- | $120 / Sq Ft |
Purchase History
| Date | Type | Sale Price | Title Company |
|---|---|---|---|
| Warranty Deed | $134,500 | None Available | |
| Warranty Deed | $131,000 | -- | |
| Warranty Deed | -- | -- |
Mortgage History
| Date | Status | Loan Amount | Loan Type |
|---|---|---|---|
| Open | $135,000 | Purchase Money Mortgage | |
| Previous Owner | $105,120 | Purchase Money Mortgage |
Source: Cedar Rapids Area Association of REALTORS®
MLS Number: 2508747
APN: 20022-77003-01004
- 3638 Stoneview Cir SW Unit 3638
- 3337 Stoneview Cir SW Unit 3337
- 3335 Stoneview Cir SW Unit 3335
- 3516 Stoneview Cir SW Unit 3516
- 3355 & 3445 Stone Creek Cir SW
- 3309 Stoneview Cir SW
- 3304 Stoneview Cir SW Unit 3304
- 5901 Williams Blvd SW
- 3445 Stone Creek Cir SW
- 3550 Stone Creek Cir SW Unit 313
- 3550 Stone Creek Cir SW Unit 105
- 3355 Stone Creek Cir SW
- 5705 Beverly Rd SW
- 6514 Fox Run Dr SW
- 3503 Field Stone Place SW
- 3600 Falcon View Rd SW
- 3810 Waterview Ct SW
- 3003 James Pkwy SW
- 5209 Dostal Dr SW
- 7106 Water View Dr SW
- 3101 Stoney Point Rd SW
- 610 Commercial Ct
- 5200 16th Ave SW
- 4227 21st Ave SW
- 5150 16th Ave SW
- 2155 Westdale Dr SW
- 3404 Queen Dr SW
- 110 Jacolyn Dr SW
- 4419 1st Ave SW
- 1210 Auburn Dr SW
- 1308 Adair Ct SW
- 321 28th St NW
- 3200-3201 G Ave NW
- 1270 Edgewood Rd NW
- 2981 6th St SW
- 1601 30th St NW
- 640 16th Ave SW
- 901 9th St SW Unit Upper
- 417 C Ave NW
- 415 C Ave NW
