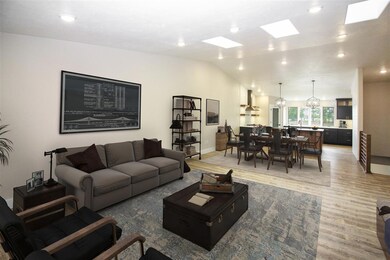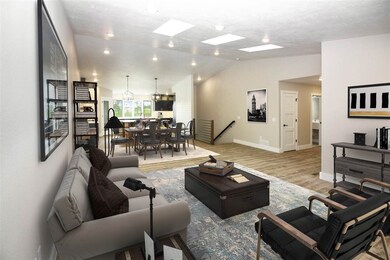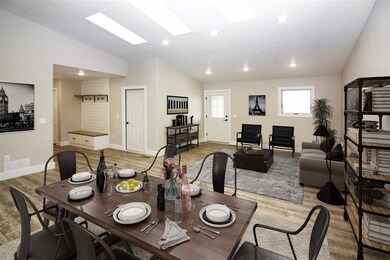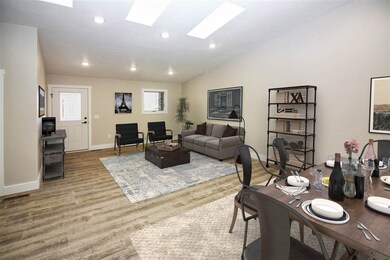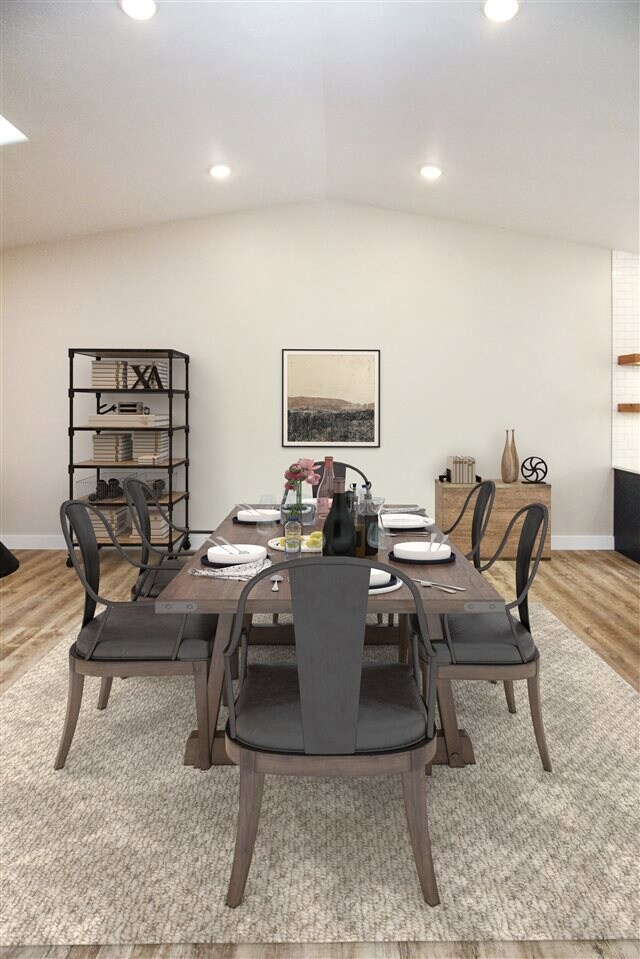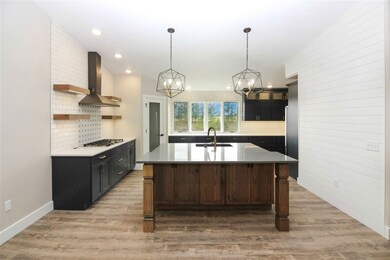
Estimated Value: $495,000 - $598,000
Highlights
- New Construction
- Living Room
- Tile Flooring
- Patio
- Bathroom on Main Level
- 1-Story Property
About This Home
As of June 2019CUSTOM, CUSTOM, CUSTOM! This high end townhome is unlike anything in Minot and has all the latest design trends as well as the reassurance of quality craftsmanship by local builder, Future Builders! The open concept main floor has tons of natural light thanks to THREE skylights, vaulted ceilings, and a wall of windows taking advantage of the serene coulee views. Abundant wildlife, stunning sunsets, and unmatched privacy are just a few of the privileges to owning this home! The gourmet kitchen features navy blue cabinets with custom rollouts/pullouts, trendy gold hardware accents, oversized two tier island, open shelving, shiplap, 36 inch GAS cooktop, double ovens, walk in pantry, and more quartz countertops and tile work than you can even imagine! Down the hall is a powder room with modern wallpaper and custom floating vanity. The master bedroom is a true oasis featuring private deck access and a bathroom straight out of a magazine. The walk-in-shower is a show-stopper with custom tile details, double shower heads, porcelain accent tiles, and has a free standing soaking tub! Double sinks, extra cabinetry with added electrical outlets and automatic toe kick lighting are just a few of the extras you won't want to live without. The master closet is massive and even has a washer & dryer, folding area, and electrical in the cork flooring in case you want to iron or steam clothes! Downstairs the walk-out family room was made for entertaining! A cozy fireplace area with a stone accent wall, "living edge mantle," wet bar area with butcher block and custom made barn door are just a few of the upgrades here! Behind the barn door is a finished room with rubber flooring - perfect for your home gym or even added storage. Even the basement bathroom has been upgraded with an over sized vanity, linen closet, and custom tile shower. Two more daylight bedrooms and game area complete the lower level. The triple garage is finished and heated for your convenience. $125 monthly association fee takes care of lawn maintenance and snow removal. Owner is a licensed Realtor.
Last Agent to Sell the Property
BROKERS 12, INC. License #7065 Listed on: 05/16/2019
Townhouse Details
Home Type
- Townhome
Est. Annual Taxes
- $4,433
Year Built
- Built in 2019 | New Construction
Lot Details
- 5,227 Sq Ft Lot
- Sprinkler System
Home Design
- Concrete Foundation
- Asphalt Roof
- Vinyl Siding
Interior Spaces
- 1,600 Sq Ft Home
- 1-Story Property
- Electric Fireplace
- Family Room with Fireplace
- Living Room
- Dining Room
Kitchen
- Built-In Oven
- Gas Oven or Range
- Microwave
- Dishwasher
- Disposal
Flooring
- Carpet
- Tile
Bedrooms and Bathrooms
- 3 Bedrooms
- Bathroom on Main Level
- 3 Bathrooms
Laundry
- Laundry on main level
- Dryer
- Washer
Finished Basement
- Walk-Out Basement
- Basement Fills Entire Space Under The House
- Natural lighting in basement
Parking
- 3 Car Garage
- Heated Garage
- Insulated Garage
- Garage Drain
- Garage Door Opener
- Driveway
Outdoor Features
- Patio
Utilities
- Forced Air Heating and Cooling System
- Heating System Uses Natural Gas
Listing and Financial Details
- Assessor Parcel Number MI36.E95.000.0040
Ownership History
Purchase Details
Purchase Details
Home Financials for this Owner
Home Financials are based on the most recent Mortgage that was taken out on this home.Purchase Details
Similar Homes in Minot, ND
Home Values in the Area
Average Home Value in this Area
Purchase History
| Date | Buyer | Sale Price | Title Company |
|---|---|---|---|
| Lund Ardell | $535,000 | -- | |
| Pickrel Jay | $479,900 | None Available | |
| Geinert Enterprises Llc | $250,000 | None Available |
Mortgage History
| Date | Status | Borrower | Loan Amount |
|---|---|---|---|
| Previous Owner | Pickrel Jay | $384,000 | |
| Previous Owner | Pickrel Jay | $379,900 |
Property History
| Date | Event | Price | Change | Sq Ft Price |
|---|---|---|---|---|
| 06/26/2019 06/26/19 | Sold | -- | -- | -- |
| 05/20/2019 05/20/19 | Pending | -- | -- | -- |
| 05/16/2019 05/16/19 | For Sale | $479,900 | -- | $300 / Sq Ft |
Tax History Compared to Growth
Tax History
| Year | Tax Paid | Tax Assessment Tax Assessment Total Assessment is a certain percentage of the fair market value that is determined by local assessors to be the total taxable value of land and additions on the property. | Land | Improvement |
|---|---|---|---|---|
| 2024 | $8,035 | $277,500 | $37,500 | $240,000 |
| 2023 | $9,126 | $277,500 | $37,500 | $240,000 |
| 2022 | $7,625 | $243,000 | $37,500 | $205,500 |
| 2021 | $7,061 | $234,000 | $37,500 | $196,500 |
| 2020 | $6,700 | $224,000 | $37,500 | $186,500 |
| 2019 | $4,255 | $140,000 | $37,500 | $102,500 |
| 2018 | $3,341 | $105,500 | $37,500 | $68,000 |
| 2017 | $0 | $0 | $0 | $0 |
Agents Affiliated with this Home
-
DelRae Zimmerman

Seller's Agent in 2019
DelRae Zimmerman
BROKERS 12, INC.
(701) 833-1375
434 Total Sales
-
Kelsey Bercier

Seller Co-Listing Agent in 2019
Kelsey Bercier
BROKERS 12, INC.
(701) 721-5544
330 Total Sales
-
JENNIFER COOK

Buyer's Agent in 2019
JENNIFER COOK
Real
(320) 309-2668
199 Total Sales
Map
Source: Minot Multiple Listing Service
MLS Number: 191167
APN: MI36E950000040
- 1200 32nd Ave SE
- 1345 34th Ave SE
- 1604 Woodlands Way SE
- TBD Unassigned Unit Beaver Creek Estates
- TBD 37th Ave
- TBD SW Audubon Lp
- TBD Tbd
- Minot Prairie Ind Park Unit 2nd Addition to the
- 3500 Waggle Way SE
- 8 Scramble St
- TBD SE 4th Ave & 49th St
- 406 31st Ave SE
- 2900 8th St SE
- 1804 Valley Bluffs Dr SE
- 1608 31st Ave SE
- 21 Scramble St
- 1816 Valley Bluffs Dr SE
- 1712 31st Ave SE
- 405 31st Ave SE Unit 80
- 405 31st Ave SE Unit Lot 54
- 3712 White Pine Cir SE
- 3716 White Pine Cir SE
- 3720 White Pine Cir SE
- 3704 White Pine Cir SE
- 3724 White Pine Cir SE
- 3713 White Pine Cir SE
- 3721 White Pine Cir SE
- 3709 White Pine Cir SE
- 3700 White Pine Cir SE
- 3725 White Pine Cir
- 3728 White Pine Cir SE
- 3757 White Pine Cir SE
- 3732 White Pine Cir SE
- 3736 White Pine Cir SE
- 3744 White Pine Cir SE
- 3740 White Pine Cir SE
- 3748 White Pine Cir SE
- 3752 White Pine Cir SE
- 3756 White Pine Cir SE
- 3760 White Pine Cir SE

