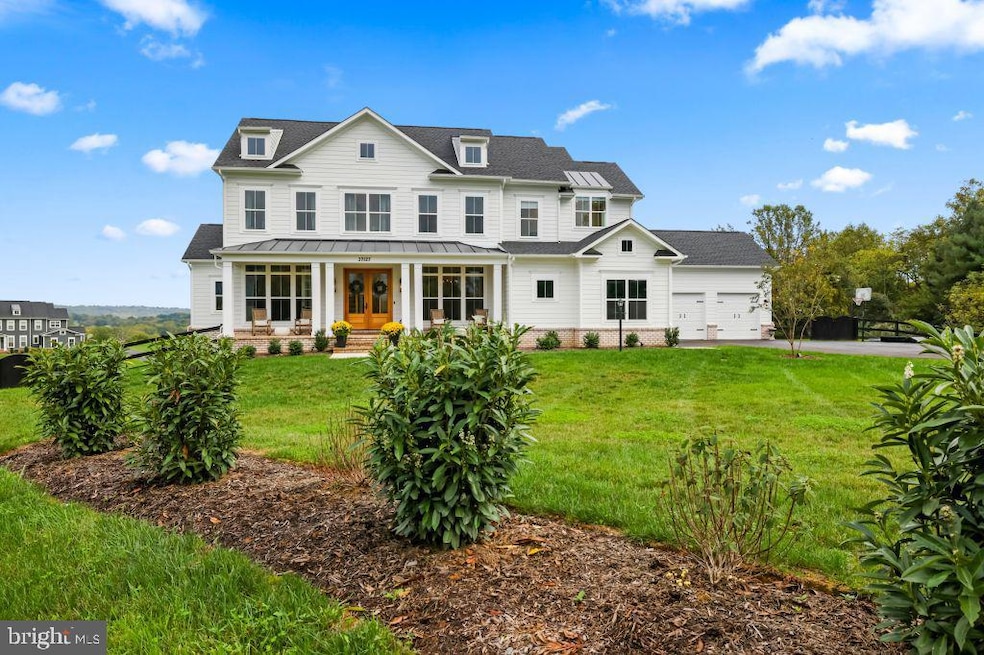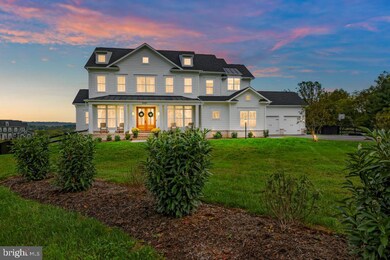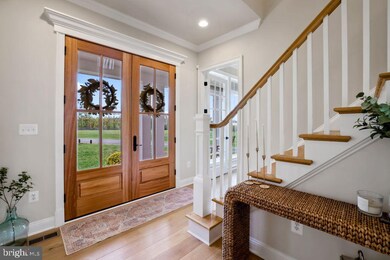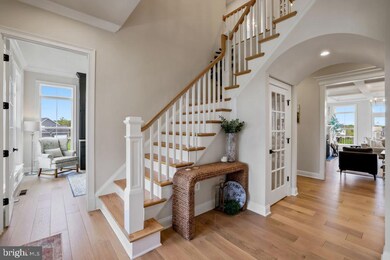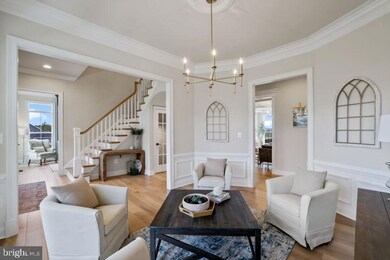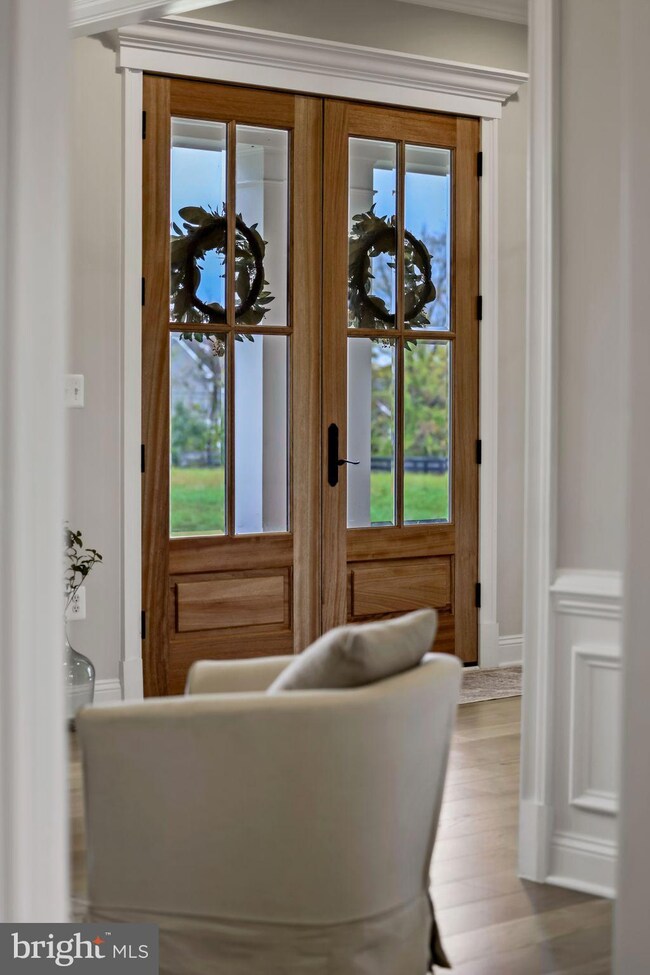
37127 Peacock Run Way Purcellville, VA 20132
Highlights
- Gourmet Kitchen
- View of Trees or Woods
- Deck
- Lincoln Elementary School Rated A
- Open Floorplan
- Two Story Ceilings
About This Home
As of February 2025Gorgeous new 5br/6.5ba/4 car garage quality built home with main level in-law suite and club room additions. Sitting on 2.1ac with beautiful pastoral sunrise views of the Historic Goose Creek district (and resident bald eagles) in the east and Blue Ridge mountain sunsets in the west, this property is only 4 miles from town with all paved roads. It boasts 10ft ceilings and upgrades include: double mahogany front doors, a full front porch, white brick water table on all 4 sides and hardiplank siding, custom herringbone mudroom flooring and large entrance drop zone, 7in. Mullican white oak hardwoods throughout, custom painted club room with fireplace, study built in cabinets and desk, 2 kitchen pantries, quartz kitchen with 12ft. island and double sided cabinets, under cabinet lighting, custom sloped range hood, GE Cafe appliances with bronze handles, butlers pantry, custom herringbone backsplash, a large 500sf Trex deck, extended family room, 2 upgraded fireplaces, deluxe laundry, all bedrooms have en-suite baths, custom fixtures and mirrors, dual shower heads in primary, 2 primary closets, a large walkout rec room with custom wet bar furniture and counter seating. There is ample storage and room to expand if desired. 3 zone HVAC, high speed internet and black board fencing complete the property.
Last Agent to Sell the Property
Cottage Street Realty LLC License #0225030213 Listed on: 11/06/2024
Home Details
Home Type
- Single Family
Est. Annual Taxes
- $12,680
Year Built
- Built in 2023
Lot Details
- 2.1 Acre Lot
- West Facing Home
- Board Fence
- Open Lot
- Back and Side Yard
- Property is in excellent condition
- Property is zoned AR1
HOA Fees
- $140 Monthly HOA Fees
Parking
- 4 Car Direct Access Garage
- 6 Driveway Spaces
- Front Facing Garage
- Side Facing Garage
- Garage Door Opener
Property Views
- Woods
- Pasture
Home Design
- Traditional Architecture
- Brick Exterior Construction
- Architectural Shingle Roof
- Passive Radon Mitigation
- HardiePlank Type
Interior Spaces
- Property has 2 Levels
- Open Floorplan
- Wet Bar
- Chair Railings
- Crown Molding
- Tray Ceiling
- Two Story Ceilings
- Ceiling Fan
- Recessed Lighting
- 2 Fireplaces
- Heatilator
- Fireplace With Glass Doors
- Fireplace Mantel
- Gas Fireplace
- Vinyl Clad Windows
- French Doors
- Insulated Doors
- Family Room Off Kitchen
- Dining Area
Kitchen
- Gourmet Kitchen
- Breakfast Area or Nook
- Butlers Pantry
- Built-In Self-Cleaning Double Oven
- Gas Oven or Range
- Six Burner Stove
- Built-In Range
- Range Hood
- Microwave
- Extra Refrigerator or Freezer
- Dishwasher
- Stainless Steel Appliances
- Kitchen Island
- Disposal
Flooring
- Wood
- Carpet
- Ceramic Tile
Bedrooms and Bathrooms
- En-Suite Bathroom
- Walk-In Closet
Laundry
- Laundry on upper level
- Dryer
- Washer
Basement
- Heated Basement
- Walk-Out Basement
- Basement Fills Entire Space Under The House
- Side Exterior Basement Entry
- Space For Rooms
- Basement with some natural light
Home Security
- Carbon Monoxide Detectors
- Fire and Smoke Detector
- Flood Lights
Accessible Home Design
- Level Entry For Accessibility
Eco-Friendly Details
- Energy-Efficient Appliances
- Energy-Efficient Windows
Outdoor Features
- Deck
- Exterior Lighting
Schools
- Lincoln Elementary School
- Blue Ridge Middle School
- Loudoun Valley High School
Utilities
- 90% Forced Air Zoned Heating and Cooling System
- Heat Pump System
- Back Up Electric Heat Pump System
- Heating System Powered By Leased Propane
- Programmable Thermostat
- Underground Utilities
- 220 Volts
- 60 Gallon+ Water Heater
- Well
- Gravity Septic Field
- Septic Greater Than The Number Of Bedrooms
Listing and Financial Details
- Tax Lot 10
- Assessor Parcel Number 492163884000
Community Details
Overview
- Association fees include common area maintenance, reserve funds, snow removal, trash
- Built by Carrington
- Meetinghouse Farm Subdivision, Huntwick Place Floorplan
Amenities
- Common Area
Ownership History
Purchase Details
Home Financials for this Owner
Home Financials are based on the most recent Mortgage that was taken out on this home.Purchase Details
Home Financials for this Owner
Home Financials are based on the most recent Mortgage that was taken out on this home.Similar Homes in Purcellville, VA
Home Values in the Area
Average Home Value in this Area
Purchase History
| Date | Type | Sale Price | Title Company |
|---|---|---|---|
| Deed | $1,699,900 | First American Title | |
| Special Warranty Deed | $1,644,000 | Chicago Title |
Mortgage History
| Date | Status | Loan Amount | Loan Type |
|---|---|---|---|
| Previous Owner | $900,000 | New Conventional |
Property History
| Date | Event | Price | Change | Sq Ft Price |
|---|---|---|---|---|
| 02/03/2025 02/03/25 | Sold | $1,699,900 | 0.0% | $285 / Sq Ft |
| 01/16/2025 01/16/25 | Pending | -- | -- | -- |
| 01/02/2025 01/02/25 | Price Changed | $1,699,900 | -1.4% | $285 / Sq Ft |
| 12/06/2024 12/06/24 | For Sale | $1,724,900 | 0.0% | $289 / Sq Ft |
| 11/29/2024 11/29/24 | Off Market | $1,724,900 | -- | -- |
| 11/06/2024 11/06/24 | For Sale | $1,724,900 | -- | $289 / Sq Ft |
Tax History Compared to Growth
Tax History
| Year | Tax Paid | Tax Assessment Tax Assessment Total Assessment is a certain percentage of the fair market value that is determined by local assessors to be the total taxable value of land and additions on the property. | Land | Improvement |
|---|---|---|---|---|
| 2025 | $12,175 | $1,512,420 | $262,300 | $1,250,120 |
| 2024 | $12,680 | $1,465,920 | $227,500 | $1,238,420 |
| 2023 | $1,932 | $220,800 | $212,500 | $8,300 |
| 2022 | $1,610 | $180,900 | $172,500 | $8,400 |
| 2021 | $1,495 | $152,500 | $152,500 | $0 |
| 2020 | $1,578 | $152,500 | $152,500 | $0 |
| 2019 | $1,594 | $152,500 | $152,500 | $0 |
| 2018 | $1,655 | $152,500 | $152,500 | $0 |
| 2017 | $1,716 | $152,500 | $152,500 | $0 |
| 2016 | $1,746 | $152,500 | $0 | $0 |
| 2015 | $1,731 | $0 | $0 | $0 |
| 2014 | $1,547 | $0 | $0 | $0 |
Agents Affiliated with this Home
-
Debbie Crevier Kent

Seller's Agent in 2025
Debbie Crevier Kent
Cottage Street Realty LLC
(571) 293-6923
1,081 Total Sales
-
Frederick Blycher

Buyer's Agent in 2025
Frederick Blycher
Pearson Smith Realty, LLC
(703) 928-5592
20 Total Sales
Map
Source: Bright MLS
MLS Number: VALO2083022
APN: 492-16-3884
- 19027 Telegraph Springs Rd
- 19135 Huntridge Preserve Ct
- 0 Guinea Bridge Rd
- 19525 Telegraph Springs Rd
- 36625 Shoemaker School Rd
- 19647 Telegraph Springs Rd
- 18302 Poplar Stand Place
- 18290 Oak Ridge Dr
- 38101 Hunts End Place
- 19033 Otley Rd
- 20078 Lincoln Rd
- 37677 Cooksville Rd
- 929 Towering Oak Ct
- 36789 Snickersville Turnpike
- 37116 Snickersville Turnpike
- 416 Falls Chapel Ct
- 821 Devonshire Cir
- 36522 Winding Oak Place
- 36983 Philomont Rd
- 19164 Black Oak Rd
