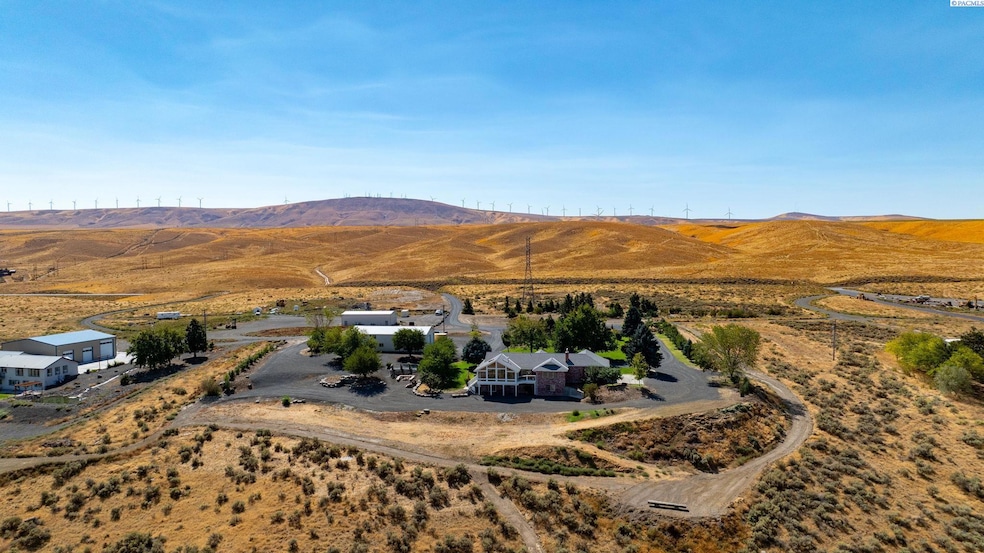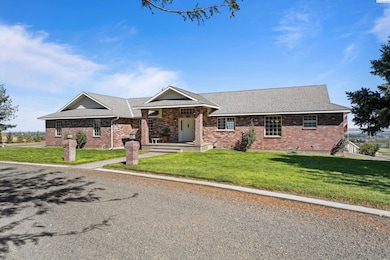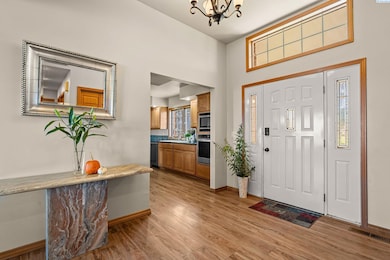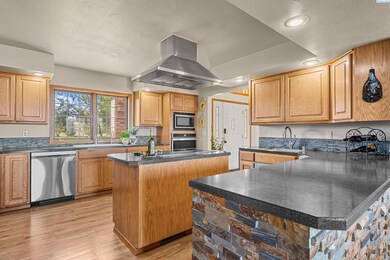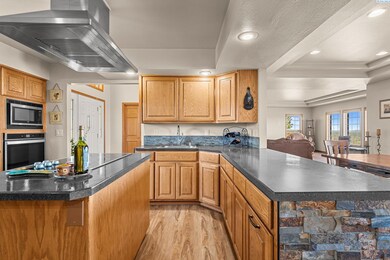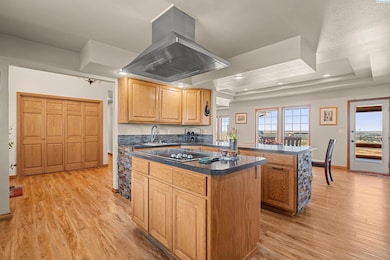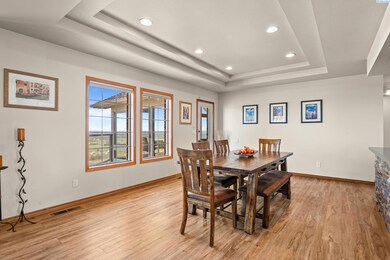37129 S Olympia St Kennewick, WA 99337
Estimated payment $9,652/month
Highlights
- Second Kitchen
- Primary Bedroom Suite
- Fruit Trees
- RV Access or Parking
- 19.15 Acre Lot
- Landscaped Professionally
About This Home
MLS# 287607 Experience the freedom of nearly 20 acres and some of the most breathtaking views in town. This private retreat blends wide-open spaces with a comfortable 4-bedroom home designed to capture the surrounding beauty. The main level features an open living and dining area with a cozy wood-burning fireplace, where windows frame the rolling landscape. A vaulted sunroom with gas fireplace provides a year-round sanctuary to enjoy the sunrise, sunsets, and changing seasons. The home includes one main-floor bedroom (currently an office) and a daylight basement with four additional bedrooms downstairs that include the primary suite. Outdoors, you’ll find room for animals, gardening, and hobbies. A large shop with two full bays, an air compressor, a pellet stove for heating during cold months, and generous storage is perfect for projects and toys. Attached is a fully finished 2-bedroom, 2-bath apartment with laundry—ideal for guests, multi-generational living, or rental income. The property also features a chicken coop for fresh eggs, and a fire pit where family and friends can gather under the stars. Here you’ll enjoy the best of both worlds: the tranquility of country acreage and the convenience of being just 10 minutes from shopping, schools, and everyday needs.
Home Details
Home Type
- Single Family
Est. Annual Taxes
- $5,134
Year Built
- Built in 1993
Lot Details
- 19.15 Acre Lot
- Property fronts a private road
- Property fronts a county road
- Dog Run
- Landscaped Professionally
- Irrigation
- Fruit Trees
Home Design
- Concrete Foundation
- Composition Shingle Roof
- Metal Siding
- Masonry
Interior Spaces
- 3,392 Sq Ft Home
- 1-Story Property
- Coffered Ceiling
- Vaulted Ceiling
- Wood Burning Fireplace
- Fireplace Features Masonry
- Gas Fireplace
- Double Pane Windows
- Vinyl Clad Windows
- Drapes & Rods
- Entrance Foyer
- Living Room with Fireplace
- Open Floorplan
- Sun or Florida Room
- Storage
- Utility Room
- Property Views
Kitchen
- Second Kitchen
- Breakfast Bar
- Microwave
- Dishwasher
- Kitchen Island
- Granite Countertops
- Disposal
Flooring
- Carpet
- Laminate
- Tile
Bedrooms and Bathrooms
- 4 Bedrooms
- Primary Bedroom Suite
- Walk-In Closet
- In-Law or Guest Suite
- 3 Bathrooms
Laundry
- Laundry Room
- Dryer
- Washer
Finished Basement
- Basement Fills Entire Space Under The House
- Interior Basement Entry
- Basement Window Egress
Parking
- 6 Car Attached Garage
- Garage Door Opener
- RV Access or Parking
Outdoor Features
- Covered Deck
- Covered Patio or Porch
- Outdoor Storage
- Shop
- Outdoor Grill
Utilities
- Central Air
- Cooling System Mounted In Outer Wall Opening
- Heat Pump System
- Shared Well
- Septic Tank
Map
Home Values in the Area
Average Home Value in this Area
Tax History
| Year | Tax Paid | Tax Assessment Tax Assessment Total Assessment is a certain percentage of the fair market value that is determined by local assessors to be the total taxable value of land and additions on the property. | Land | Improvement |
|---|---|---|---|---|
| 2024 | $5,134 | $575,200 | $123,730 | $451,470 |
| 2023 | $5,134 | $575,200 | $123,730 | $451,470 |
| 2022 | $4,634 | $427,900 | $133,480 | $294,420 |
| 2021 | $4,774 | $427,900 | $133,480 | $294,420 |
| 2020 | $4,928 | $427,900 | $133,480 | $294,420 |
| 2019 | $4,346 | $427,900 | $133,480 | $294,420 |
| 2018 | $5,108 | $389,550 | $95,130 | $294,420 |
| 2017 | $4,275 | $380,790 | $86,370 | $294,420 |
| 2016 | $4,045 | $345,030 | $63,870 | $281,160 |
| 2015 | $4,085 | $321,950 | $63,870 | $258,080 |
| 2014 | -- | $321,950 | $63,870 | $258,080 |
| 2013 | -- | $321,950 | $63,870 | $258,080 |
Property History
| Date | Event | Price | List to Sale | Price per Sq Ft | Prior Sale |
|---|---|---|---|---|---|
| 09/18/2025 09/18/25 | For Sale | $1,750,000 | +349.3% | $516 / Sq Ft | |
| 03/27/2015 03/27/15 | Sold | $389,500 | -9.2% | $115 / Sq Ft | View Prior Sale |
| 12/31/2014 12/31/14 | Pending | -- | -- | -- | |
| 07/30/2014 07/30/14 | For Sale | $429,000 | -- | $126 / Sq Ft |
Purchase History
| Date | Type | Sale Price | Title Company |
|---|---|---|---|
| Quit Claim Deed | $313 | None Listed On Document | |
| Quit Claim Deed | $313 | None Listed On Document | |
| Warranty Deed | $414,500 | Benton Franklin Title Co | |
| Warranty Deed | $334,514 | Tri City Title & Escrow | |
| Quit Claim Deed | -- | None Available | |
| Quit Claim Deed | -- | None Available |
Mortgage History
| Date | Status | Loan Amount | Loan Type |
|---|---|---|---|
| Previous Owner | $427,125 | VA | |
| Previous Owner | $428,178 | VA | |
| Previous Owner | $311,600 | Adjustable Rate Mortgage/ARM |
Source: Pacific Regional MLS
MLS Number: 287607
APN: 125891000002004
- Lot 29 W 56th Ave
- Lot 28 W 56th Ave
- Lot 27 W 56th Ave
- Lot 24 W 56th Ave
- Lot 23 W 56th Ave
- Lot 26 W 56th Ave
- Lot 22 W 56th Ave
- Lot 21 W 56th Ave
- Lot 20 W 56th Ave
- Lot 18 W 56th Ave
- Lot 17 W 56th Ave
- Lot 19 W 56th Ave
- Lot 7 W 56th Ave
- Lot 6 W 56th Ave
- Lot 5 W 56th Ave
- Lot 4 W 56th Ave
- Lot 13 W 56th Ave
- Lot 3 W 56th Ave
- Lot 2 W 56th Ave
- Lot 14 W 56th Ave
- 3214 S Quincy Place
- 3509 S Johnson St
- 1041 S Cedar Place
- 803 S Washington St
- 1114 W 10th Ave
- 803 S Olympia St
- 316 E 5th Ave
- 4112 W 24th Ave
- 5207 W Hildebrand Blvd
- 3001 S Dawes St
- 5501 W Hildebrand Blvd
- 5651 W 36th Place
- 212 N Elm St
- 9 N Waverly Place
- 3030 W 4th Ave
- 911 W Entiat Ave
- 589 S Quillan Place
- 30 N Sheppard Place
- 3131 W Hood Ave
- 7175 W 35th Ave
