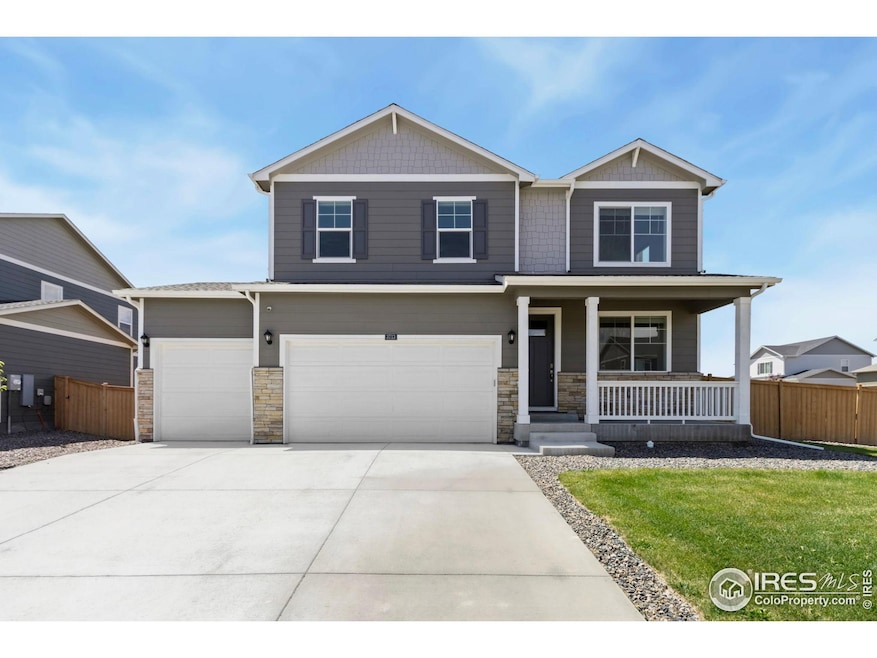
3713 Catmint St Wellington, CO 80549
Estimated payment $3,149/month
Total Views
2,075
3
Beds
2.5
Baths
2,293
Sq Ft
$225
Price per Sq Ft
Highlights
- Open Floorplan
- Contemporary Architecture
- Corner Lot
- Rice Elementary School Rated A-
- Loft
- Home Office
About This Home
Gorgeous, nearly new, Pendleton floorplan from DR Horton with a 3 car garage and situated on a corner lot! 3 bedroom, 3 bath home with video doorbell, tankless water heater, smart thermostat, smart lighting, & smart garage door openers! Granite in the kitchen and a gas range for the chefs! A/C for those hot summer days, too! Upstairs you have the laundry and a 14X10 loft for lounging or a reading room! The back yard is fully finished, fenced, & sprinkled! Low water costs from the Non-Potable Sprinkler System! Don't miss this gem!
Home Details
Home Type
- Single Family
Est. Annual Taxes
- $3,680
Year Built
- Built in 2022
Lot Details
- 7,931 Sq Ft Lot
- Southern Exposure
- Wood Fence
- Corner Lot
- Level Lot
- Sprinkler System
- Property is zoned R-2
HOA Fees
- $23 Monthly HOA Fees
Parking
- 3 Car Attached Garage
Home Design
- Contemporary Architecture
- Wood Frame Construction
- Composition Roof
Interior Spaces
- 2,293 Sq Ft Home
- 2-Story Property
- Open Floorplan
- Ceiling Fan
- Window Treatments
- Home Office
- Loft
- Crawl Space
Kitchen
- Eat-In Kitchen
- Gas Oven or Range
- Microwave
- Dishwasher
- Kitchen Island
Flooring
- Carpet
- Luxury Vinyl Tile
Bedrooms and Bathrooms
- 3 Bedrooms
- Walk-In Closet
Laundry
- Laundry on upper level
- Washer and Dryer Hookup
Outdoor Features
- Patio
- Exterior Lighting
Schools
- Rice Elementary School
- Wellington Middle School
- Wellington High School
Utilities
- Forced Air Heating and Cooling System
- High Speed Internet
- Satellite Dish
- Cable TV Available
Community Details
- Association fees include management, utilities
- Mountain View Ranch At Columbi Association, Phone Number (970) 377-1626
- Built by DR Horton
- Mountain View Estates Subdivision, Pendleton Floorplan
Listing and Financial Details
- Assessor Parcel Number R1623495
Map
Create a Home Valuation Report for This Property
The Home Valuation Report is an in-depth analysis detailing your home's value as well as a comparison with similar homes in the area
Home Values in the Area
Average Home Value in this Area
Tax History
| Year | Tax Paid | Tax Assessment Tax Assessment Total Assessment is a certain percentage of the fair market value that is determined by local assessors to be the total taxable value of land and additions on the property. | Land | Improvement |
|---|---|---|---|---|
| 2025 | $3,680 | $37,004 | $9,038 | $27,966 |
| 2024 | $3,530 | $37,004 | $9,038 | $27,966 |
| 2022 | $1,734 | $15,805 | $15,805 | $0 |
| 2021 | $96 | $885 | $885 | $0 |
| 2020 | $99 | $905 | $905 | $0 |
| 2019 | $99 | $905 | $905 | $0 |
| 2018 | $178 | $1,668 | $1,668 | $0 |
| 2017 | $178 | $1,668 | $1,668 | $0 |
| 2016 | $87 | $870 | $870 | $0 |
| 2015 | $86 | $870 | $870 | $0 |
| 2014 | $29 | $290 | $290 | $0 |
Source: Public Records
Property History
| Date | Event | Price | Change | Sq Ft Price |
|---|---|---|---|---|
| 06/28/2025 06/28/25 | For Sale | $515,000 | -- | $225 / Sq Ft |
Source: IRES MLS
Purchase History
| Date | Type | Sale Price | Title Company |
|---|---|---|---|
| Special Warranty Deed | $497,500 | None Listed On Document |
Source: Public Records
Mortgage History
| Date | Status | Loan Amount | Loan Type |
|---|---|---|---|
| Open | $488,488 | FHA |
Source: Public Records
Similar Homes in Wellington, CO
Source: IRES MLS
MLS Number: 1038003
APN: 88091-13-001
Nearby Homes
- 6477 Coralbell St
- 6390 Coralbell St
- 6345 Globeflower St
- 6489 Globeflower St
- 6322 Globeflower St
- 6548 Coralbell St
- 6300 Globeflower St
- HENNESSY Plan at Mountain View Ranch
- HARMONY Plan at Mountain View Ranch
- PENDLETON Plan at Mountain View Ranch
- BRIDGEPORT Plan at Mountain View Ranch
- HOLCOMBE Plan at Mountain View Ranch
- 3993 Mount Hope St
- 6757 Sage Meadows Dr
- 6793 Hayfield St
- 4101 Crittenton Ln Unit 102
- 50294 County Road 15
- 6818 Whisper Trail Ln
- 7061 Sage Meadows Dr
- 6836 Loudon St
- 6880 Cattails Dr
- 3872 Ginkgo St
- 7363 Ocean Ridge St
- 7591 Little Fox Ln
- 3734 Roosevelt Ave
- 2633 Clarion Ln
- 2507 Lynnhaven Ln
- 3938 Celtic Ln
- 1002 Trading Post Rd
- 3332 Wagon Trail Rd
- 820 Merganser Dr
- 2814 Barnstormer St
- 2733 Conquest St
- 335 Zeppelin Way
- 208 N Delozier
- 2603 Spirit Ln
- 409 Bannock St
- 530 Lupine Dr
- 728 Mangold Ln
- 1044 Jerome St






