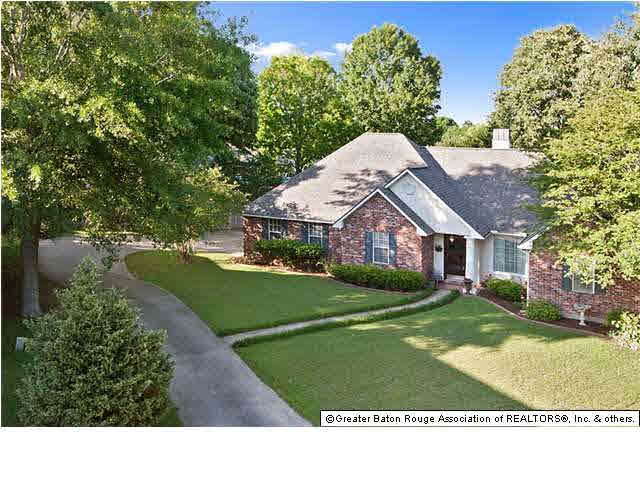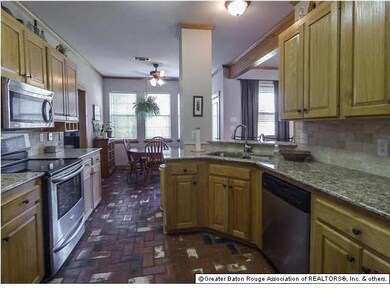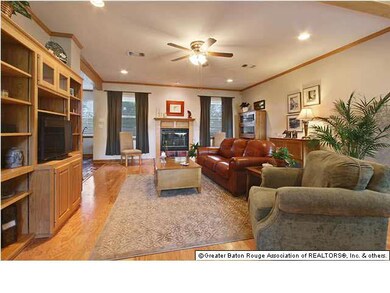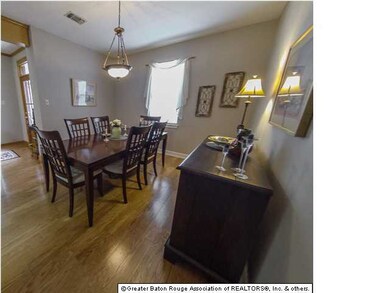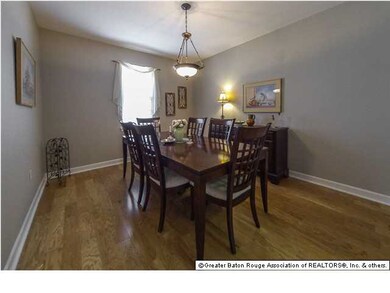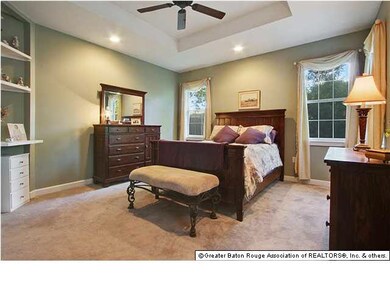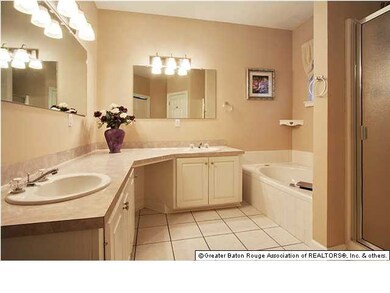
3713 E Meadow Ct Zachary, LA 70791
Highlights
- Traditional Architecture
- Wood Flooring
- Formal Dining Room
- Rollins Place Elementary School Rated A-
- Covered patio or porch
- Storm Windows
About This Home
As of July 2022Wonderful home on large lot, very private, surrounded by mature trees sitting at the end of a cul de sac in the highly desirable East Meadow Subdivision! RECENTLY UPDATED KITCHEN WITH GRANITE, NEW BACK SPLASH AND FRESH PAINT IN DINING ROOM. Only about a block from Zachary High School, this home offers a great floor plan with a large master suite with tray ceiling, and large master bath features walk-in closet, large soaking tub and separate shower. Kitchen boasts slab granite, brick pavers, stainless appliances, large pantry, and eat-in area. Home also has a formal dining room off the kitchen with fresh paint. Living room is large with wood burning fire place (with vent for heat circulation) and boasts brand new oak floors and nice cabinetry that will remain with home. All bedrooms are good size with walk in closets. Out back you will enjoy covered patio area and large yard, fully fenced. Very private and peaceful! New architectural roof was installed in 2009. This home is move in ready for you!
Last Agent to Sell the Property
eXp Realty License #0000077722 Listed on: 04/30/2014

Home Details
Home Type
- Single Family
Est. Annual Taxes
- $2,693
Year Built
- Built in 1999
Lot Details
- Lot Dimensions are 30x30x72x90x45
- Property is Fully Fenced
- Privacy Fence
- Wood Fence
- Landscaped
HOA Fees
- $13 Monthly HOA Fees
Home Design
- Traditional Architecture
- Brick Exterior Construction
- Slab Foundation
- Frame Construction
- Architectural Shingle Roof
- Vinyl Siding
- Stucco
Interior Spaces
- 1,947 Sq Ft Home
- 1-Story Property
- Built-in Bookshelves
- Crown Molding
- Ceiling height of 9 feet or more
- Ceiling Fan
- Wood Burning Fireplace
- Window Treatments
- Living Room
- Formal Dining Room
- Utility Room
- Attic Access Panel
Kitchen
- Electric Cooktop
- Microwave
- Ice Maker
- Dishwasher
- Disposal
Flooring
- Wood
- Brick
- Carpet
- Ceramic Tile
Bedrooms and Bathrooms
- 3 Bedrooms
- En-Suite Primary Bedroom
- Walk-In Closet
- 2 Full Bathrooms
Home Security
- Home Security System
- Storm Windows
- Fire and Smoke Detector
Parking
- 2 Car Garage
- Garage Door Opener
Outdoor Features
- Covered patio or porch
- Exterior Lighting
Location
- Mineral Rights
Utilities
- Central Heating and Cooling System
- Heat Pump System
- Cable TV Available
Ownership History
Purchase Details
Home Financials for this Owner
Home Financials are based on the most recent Mortgage that was taken out on this home.Purchase Details
Home Financials for this Owner
Home Financials are based on the most recent Mortgage that was taken out on this home.Purchase Details
Home Financials for this Owner
Home Financials are based on the most recent Mortgage that was taken out on this home.Similar Homes in Zachary, LA
Home Values in the Area
Average Home Value in this Area
Purchase History
| Date | Type | Sale Price | Title Company |
|---|---|---|---|
| Deed | $299,000 | -- | |
| Warranty Deed | $215,000 | -- | |
| Deed | $143,000 | -- |
Mortgage History
| Date | Status | Loan Amount | Loan Type |
|---|---|---|---|
| Open | $284,050 | New Conventional | |
| Previous Owner | $188,000 | New Conventional | |
| Previous Owner | $204,250 | New Conventional | |
| Previous Owner | $50,000 | Future Advance Clause Open End Mortgage | |
| Previous Owner | $153,000 | New Conventional | |
| Previous Owner | $950,000 | Credit Line Revolving | |
| Previous Owner | $114,400 | Purchase Money Mortgage |
Property History
| Date | Event | Price | Change | Sq Ft Price |
|---|---|---|---|---|
| 07/15/2022 07/15/22 | Sold | -- | -- | -- |
| 06/15/2022 06/15/22 | Pending | -- | -- | -- |
| 06/12/2022 06/12/22 | For Sale | $299,000 | +26.2% | $154 / Sq Ft |
| 11/21/2014 11/21/14 | Sold | -- | -- | -- |
| 10/24/2014 10/24/14 | Pending | -- | -- | -- |
| 04/30/2014 04/30/14 | For Sale | $237,000 | -- | $122 / Sq Ft |
Tax History Compared to Growth
Tax History
| Year | Tax Paid | Tax Assessment Tax Assessment Total Assessment is a certain percentage of the fair market value that is determined by local assessors to be the total taxable value of land and additions on the property. | Land | Improvement |
|---|---|---|---|---|
| 2024 | $2,693 | $28,410 | $2,600 | $25,810 |
| 2023 | $2,693 | $28,410 | $2,600 | $25,810 |
| 2022 | $2,882 | $22,980 | $2,600 | $20,380 |
| 2021 | $2,882 | $22,980 | $2,600 | $20,380 |
| 2020 | $2,909 | $22,980 | $2,600 | $20,380 |
| 2019 | $2,841 | $20,400 | $2,600 | $17,800 |
| 2018 | $2,851 | $20,400 | $2,600 | $17,800 |
| 2017 | $2,851 | $20,400 | $2,600 | $17,800 |
| 2016 | $1,806 | $20,400 | $2,600 | $17,800 |
| 2015 | $1,758 | $20,400 | $2,600 | $17,800 |
| 2014 | $1,418 | $17,900 | $2,600 | $15,300 |
| 2013 | -- | $17,900 | $2,600 | $15,300 |
Agents Affiliated with this Home
-

Seller's Agent in 2022
REBECCA Aucoin
eXp Realty
(225) 921-1395
10 in this area
103 Total Sales
-
S
Buyer's Agent in 2022
Shideh Lynch
Latter & Blum
(225) 572-5333
13 in this area
87 Total Sales
-

Seller's Agent in 2014
Charmaine Efferson
eXp Realty
(225) 278-8551
19 in this area
63 Total Sales
Map
Source: Greater Baton Rouge Association of REALTORS®
MLS Number: 201405906
APN: 01085964
- 3679 E Meadow Ct
- 5158 Myrtle Hill Ave
- 3620 Church St
- 3518 Main St
- 3986 Main St
- 4451 Cypress St
- 6932 Midway St
- 7048 Stable St
- 3504 Barnview Dr
- 724 Aleppo Ln
- 4311 Stewart St
- 4076 Bennett St
- 2963 Church St
- 4267 39th St
- 2925 Church St
- N-2-B Milldale Rd
- N-2-A Milldale Rd
- 0 E Flonacher Rd
- 18721 Citation Way
- TBD Main St
