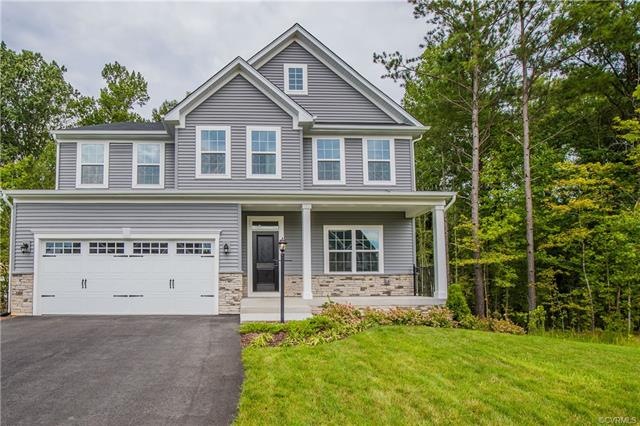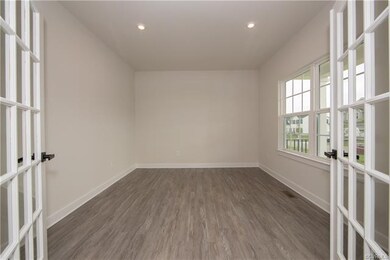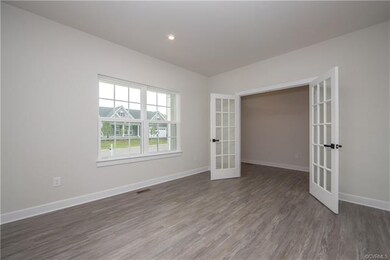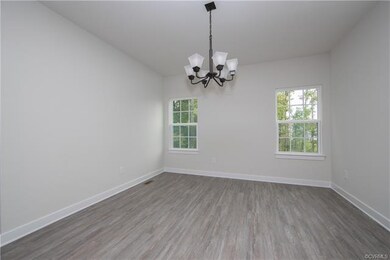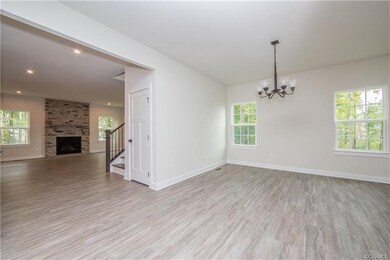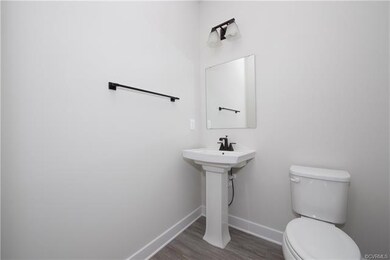
3713 Knighton Cir Midlothian, VA 23112
Highlights
- New Construction
- Transitional Architecture
- Separate Formal Living Room
- Cosby High School Rated A
- Wood Flooring
- High Ceiling
About This Home
As of August 2021THIS HOME IS READY FOR IMMEDIATE MOVE IN! For growing families or those who love to host, the York delivers on space without losing its personal touch. From several flexible spaces to fit your needs to multiple places to dine, choices are endless. The first level has tons of beautiful upgrades like granite countertops, upgraded cabinets, and hard surface floors throughout. This home features a library and a private office. Upstairs has 5 bedrooms with a Owners Bath, jack and jill bath, and a hall bath. The owner’s suite is a sanctuary with a spa-like bath and two roomy walk-in closets. The lower level has even more space with a huge Rec Room and another bedroom with Full Bath. If you need breathing room, the York has it.
Last Agent to Sell the Property
Long & Foster REALTORS License #0225077510 Listed on: 06/14/2020

Home Details
Home Type
- Single Family
Est. Annual Taxes
- $4,871
Year Built
- Built in 2020 | New Construction
HOA Fees
- $58 Monthly HOA Fees
Parking
- 2 Car Direct Access Garage
- Rear-Facing Garage
Home Design
- Transitional Architecture
- Brick Exterior Construction
- Frame Construction
- Shingle Roof
- Vinyl Siding
Interior Spaces
- 4,781 Sq Ft Home
- 3-Story Property
- High Ceiling
- Recessed Lighting
- Gas Fireplace
- Thermal Windows
- French Doors
- Insulated Doors
- Separate Formal Living Room
- Dining Area
- Finished Basement
- Basement Fills Entire Space Under The House
- Fire and Smoke Detector
Kitchen
- Eat-In Kitchen
- Gas Cooktop
- Microwave
- Dishwasher
- Disposal
Flooring
- Wood
- Partially Carpeted
- Ceramic Tile
- Vinyl
Bedrooms and Bathrooms
- 6 Bedrooms
- Walk-In Closet
Outdoor Features
- Exterior Lighting
Schools
- Woolridge Elementary School
- Tomahawk Creek Middle School
- Cosby High School
Utilities
- Central Air
- Heating Available
- Programmable Thermostat
- Water Heater
Listing and Financial Details
- Tax Lot 6040
- Assessor Parcel Number 713688680200000
Community Details
Overview
- Cambria Cove Subdivision
Amenities
- Common Area
Recreation
- Park
- Trails
Ownership History
Purchase Details
Home Financials for this Owner
Home Financials are based on the most recent Mortgage that was taken out on this home.Purchase Details
Home Financials for this Owner
Home Financials are based on the most recent Mortgage that was taken out on this home.Purchase Details
Similar Homes in Midlothian, VA
Home Values in the Area
Average Home Value in this Area
Purchase History
| Date | Type | Sale Price | Title Company |
|---|---|---|---|
| Warranty Deed | $579,000 | Attorney | |
| Special Warranty Deed | $493,000 | Lafayette Title & Escrow Llc | |
| Special Warranty Deed | $102,800 | None Available |
Mortgage History
| Date | Status | Loan Amount | Loan Type |
|---|---|---|---|
| Open | $120,000 | VA | |
| Open | $579,000 | VA | |
| Previous Owner | $468,350 | New Conventional |
Property History
| Date | Event | Price | Change | Sq Ft Price |
|---|---|---|---|---|
| 08/06/2021 08/06/21 | Sold | $579,000 | 0.0% | $121 / Sq Ft |
| 07/04/2021 07/04/21 | Pending | -- | -- | -- |
| 06/23/2021 06/23/21 | For Sale | $579,000 | +17.4% | $121 / Sq Ft |
| 10/28/2020 10/28/20 | Sold | $493,000 | -1.2% | $103 / Sq Ft |
| 09/03/2020 09/03/20 | Pending | -- | -- | -- |
| 08/17/2020 08/17/20 | Price Changed | $498,990 | -0.1% | $104 / Sq Ft |
| 08/17/2020 08/17/20 | Price Changed | $499,390 | -0.1% | $104 / Sq Ft |
| 07/24/2020 07/24/20 | Price Changed | $499,890 | 0.0% | $105 / Sq Ft |
| 07/02/2020 07/02/20 | Price Changed | $499,990 | -1.5% | $105 / Sq Ft |
| 06/14/2020 06/14/20 | For Sale | $507,380 | -- | $106 / Sq Ft |
Tax History Compared to Growth
Tax History
| Year | Tax Paid | Tax Assessment Tax Assessment Total Assessment is a certain percentage of the fair market value that is determined by local assessors to be the total taxable value of land and additions on the property. | Land | Improvement |
|---|---|---|---|---|
| 2025 | $25 | $718,700 | $102,000 | $616,700 |
| 2024 | $25 | $718,700 | $102,000 | $616,700 |
| 2023 | $6,032 | $662,900 | $102,000 | $560,900 |
| 2022 | $4,835 | $525,500 | $102,000 | $423,500 |
| 2021 | $4,684 | $490,400 | $100,000 | $390,400 |
| 2020 | $950 | $501,400 | $100,000 | $401,400 |
| 2019 | $0 | $0 | $0 | $0 |
Agents Affiliated with this Home
-

Seller's Agent in 2021
Richard Sasso
The Sasso Group
(804) 332-0445
4 in this area
196 Total Sales
-

Buyer's Agent in 2021
Aaron Gilbert
BHHS PenFed (actual)
(804) 868-0080
7 in this area
257 Total Sales
-

Seller's Agent in 2020
John Thiel
Long & Foster
(804) 467-9022
49 in this area
2,699 Total Sales
-

Buyer's Agent in 2020
Becky Parker
Real Broker LLC
(804) 908-2991
10 in this area
246 Total Sales
Map
Source: Central Virginia Regional MLS
MLS Number: 2017720
APN: 713-68-86-80-200-000
- 16200 Hunters Ridge Ln
- 15413 Heaton Dr
- 3506 Heaton Ct
- 3601 Ampfield Way
- 15149 Heaton Dr
- 4030 Water Overlook Blvd
- 15206 Heaton Dr
- 15118 Heaton Dr
- 16600 Genito Rd
- 15013 Dordon Ln
- 15006 Dordon Ln
- 4227 Heron Pointe Place
- 4439 Lake Summer Ct
- 3719 Waverton Dr
- 4507 Summer Camp Ct
- 15001 Abberton Dr
- 14900 Abberton Dr
- 14936 Endstone Trail
- 14825 Abberton Dr
- 14824 Abberton Dr
