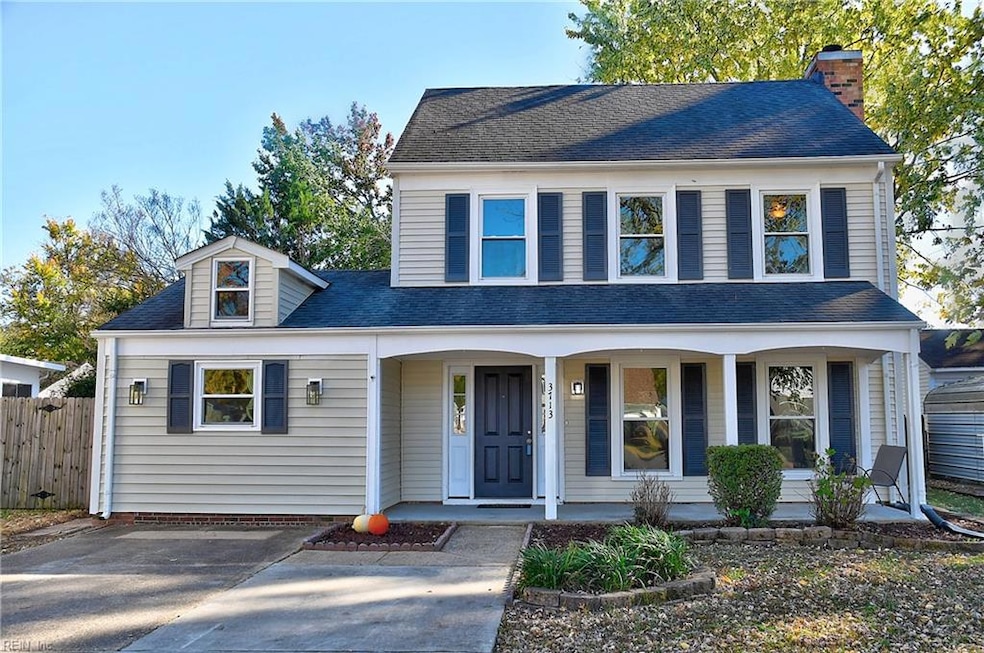3713 Oak Creek Ct Virginia Beach, VA 23452
Green Run NeighborhoodEstimated payment $2,280/month
Highlights
- View of Trees or Woods
- Deck
- Main Floor Bedroom
- Larkspur Middle School Rated A-
- Transitional Architecture
- Attic
About This Home
MINT CONDITON HOME NEWLY RENOVATED! FIRST FLOOR BEDROOM WITH LARGE CLOSET AND 1ST FLOOR FULL BATH WITH NEW SHOWER, NEW VANITY, NEW TOILET, NEW BATHROOM MIRRORS, OPEN FLOOR PLAN WITH LARGE GREAT ROOM WITH FIREPLACE & CERAMIC TILE FLOORING, EAT-IN KITCHEN WITH STAINLESS STEEL APLIANCES & GRANITE COUNTERTOPS, WINDOWS AND ROOF NEW IN 2017, HVAC NEW IN NOVEMBER 2019, SPACIOUS UTILITY ROOM, UPSTAIRS HAS THREE BEDROOMS TO INCLUDE THE PRIMARY BEDROOM WITH NEW PRIMARY BATH DOUBLE SINK VANITY AND NEW QUARTZ COUNTERTOPS, NEW LIGHT FIXTURES, NEW CEILING FANS, NEW PLUMBING FIXTURES, LARGE FENCED YARD ON A CULDESAC, NEWLY PAINTED WOOD DECK, HUGE SHED NEWLY PAINTED FOR TONS OF STORAGE. CONCRETE PATIO. FIREPIT. EXTRA LONG DRIVEWAY FOR PLENTY OF PARKING
Home Details
Home Type
- Single Family
Est. Annual Taxes
- $3,017
Year Built
- Built in 1982
Lot Details
- Cul-De-Sac
- Back Yard Fenced
- Property is zoned PDH1
Parking
- Driveway
Home Design
- Transitional Architecture
- Slab Foundation
- Composition Roof
- Vinyl Siding
Interior Spaces
- 1,600 Sq Ft Home
- 2-Story Property
- Wood Burning Fireplace
- Entrance Foyer
- Utility Room
- Views of Woods
- Scuttle Attic Hole
Kitchen
- Breakfast Area or Nook
- Electric Range
- Microwave
- Dishwasher
- Disposal
Flooring
- Carpet
- Ceramic Tile
Bedrooms and Bathrooms
- 4 Bedrooms
- Main Floor Bedroom
- En-Suite Primary Bedroom
- In-Law or Guest Suite
- 2 Full Bathrooms
- Dual Vanity Sinks in Primary Bathroom
Laundry
- Laundry on main level
- Dryer
- Washer
Outdoor Features
- Deck
Schools
- Green Run Elementary School
- Larkspur Middle School
- Green Run High School
Utilities
- Central Air
- Heat Pump System
- Electric Water Heater
Community Details
- No Home Owners Association
- Oak Springs 338 Subdivision
Map
Home Values in the Area
Average Home Value in this Area
Tax History
| Year | Tax Paid | Tax Assessment Tax Assessment Total Assessment is a certain percentage of the fair market value that is determined by local assessors to be the total taxable value of land and additions on the property. | Land | Improvement |
|---|---|---|---|---|
| 2025 | $3,017 | $342,100 | $118,000 | $224,100 |
| 2024 | $3,017 | $311,000 | $108,000 | $203,000 |
| 2023 | $3,023 | $305,400 | $108,000 | $197,400 |
| 2022 | $2,776 | $280,400 | $98,000 | $182,400 |
| 2021 | $2,211 | $223,300 | $84,000 | $139,300 |
| 2020 | $2,215 | $217,700 | $82,000 | $135,700 |
| 2019 | $2,190 | $213,200 | $77,000 | $136,200 |
| 2018 | $2,137 | $213,200 | $77,000 | $136,200 |
| 2017 | $1,964 | $195,900 | $75,000 | $120,900 |
| 2016 | $1,918 | $193,700 | $75,000 | $118,700 |
| 2015 | $1,865 | $188,400 | $75,000 | $113,400 |
| 2014 | $1,742 | $187,300 | $79,200 | $108,100 |
Property History
| Date | Event | Price | List to Sale | Price per Sq Ft |
|---|---|---|---|---|
| 11/11/2025 11/11/25 | Pending | -- | -- | -- |
| 11/07/2025 11/07/25 | For Sale | $385,000 | -- | $241 / Sq Ft |
Purchase History
| Date | Type | Sale Price | Title Company |
|---|---|---|---|
| Trustee Deed | $297,958 | Fidelity National Title | |
| Bargain Sale Deed | $300,000 | Fidelity National Ttl Ins Co | |
| Warranty Deed | $220,000 | Attorney | |
| Warranty Deed | $130,000 | Attorney | |
| Warranty Deed | $210,000 | -- | |
| Deed | $127,400 | -- |
Mortgage History
| Date | Status | Loan Amount | Loan Type |
|---|---|---|---|
| Previous Owner | $306,900 | VA | |
| Previous Owner | $216,015 | FHA | |
| Previous Owner | $154,000 | Commercial | |
| Previous Owner | $214,515 | VA | |
| Previous Owner | $129,948 | VA |
Source: Real Estate Information Network (REIN)
MLS Number: 10609426
APN: 1486-61-4138
- 975 Northwood Dr
- 901 Smoke Tree Ln
- 3540 Dandelion Crescent
- 3504 Shawn Ct
- 3428 Daisy Crescent
- 1228 Shawn Dr
- 3403 Dandelion Crescent
- 3544 Campion Ave
- 3537 Plum Crescent
- 3684 Windmill Dr
- 805 Housman Ct
- 1392 Sierra Dr
- 1384 Sierra Dr
- 1115 Netherland Ct
- 3529 Davies Ct
- 3429 Plum Crescent
- 1236 Ginger Crescent
- 3309 Ashaway Rd
- 910 Chimney Hill Pkwy
- 3452 Poppy Crescent

