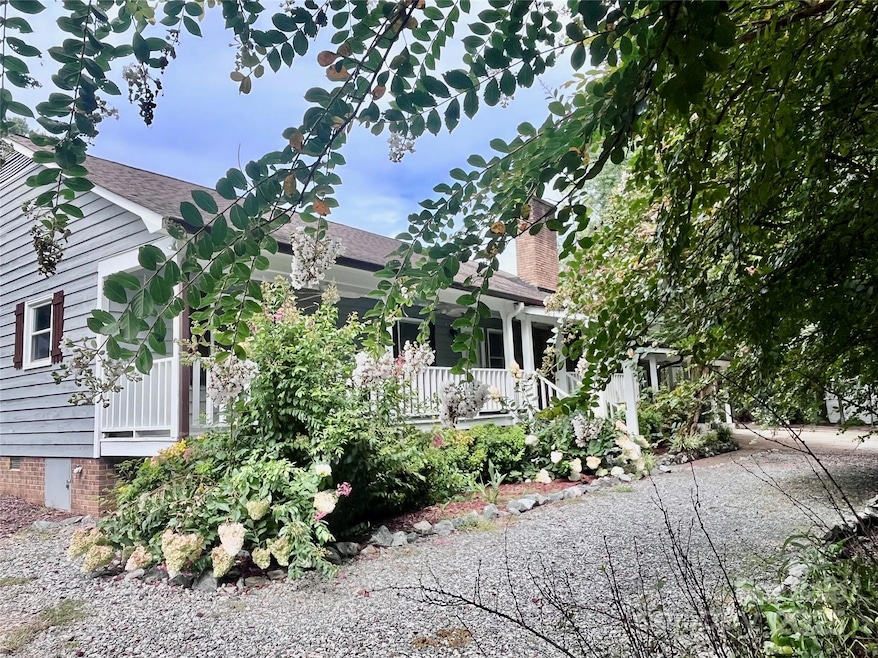
3713 Solen Dr Harrisburg, NC 28075
Estimated payment $2,650/month
Highlights
- Very Popular Property
- Deck
- Covered Patio or Porch
- Pitts School Road Elementary School Rated A-
- Wooded Lot
- Circular Driveway
About This Home
Unique Opportunity in Sought-After Harrisburg! This property offers flexibility, space, and charm. The main home features 3 bedrooms, 2 full baths, and a spacious laundry/mudroom complete with a shower. Enjoy outdoor living on the full-length front porch and back deck, perfect for relaxing or entertaining. Home offers second living quarters with its own entrance, private deck, kitchen, laundry and wet bar that provides endless options ideal for a home-based business, rental income, or in-law suite. It even has its own address for added convenience. Situated on a large homesite with mature trees providing backyard privacy, the property also includes 2 oversized outbuildings. One with a 3-car garage and another ready to be transformed into the ultimate workshop, studio, or man cave. Exterior of home just painted in 2025. Don’t miss this versatile gem in a prime Harrisburg location!
Listing Agent
Highgarden Real Estate Brokerage Email: cblackwelder@highgarden.com License #162318 Listed on: 08/11/2025

Home Details
Home Type
- Single Family
Est. Annual Taxes
- $2,372
Year Built
- Built in 1980
Lot Details
- Lot Dimensions are 152x238x179x251
- Chain Link Fence
- Back Yard Fenced
- Wooded Lot
- Property is zoned RE
Home Design
- Wood Siding
Interior Spaces
- 1-Story Property
- Ceiling Fan
- Living Room with Fireplace
- Crawl Space
Kitchen
- Breakfast Bar
- Self-Cleaning Oven
- Electric Cooktop
- Range Hood
- Dishwasher
Flooring
- Laminate
- Tile
Bedrooms and Bathrooms
- 3 Main Level Bedrooms
- Walk-In Closet
- 3 Full Bathrooms
Parking
- Detached Garage
- Workshop in Garage
- Circular Driveway
Outdoor Features
- Deck
- Covered Patio or Porch
- Separate Outdoor Workshop
- Outbuilding
Additional Homes
- Separate Entry Quarters
Schools
- Pitts Elementary School
- Roberta Road Middle School
- Jay M. Robinson High School
Utilities
- Central Air
- Heat Pump System
- Electric Water Heater
- Septic Tank
- Cable TV Available
Listing and Financial Details
- Assessor Parcel Number 5518-02-9374-0000
Map
Home Values in the Area
Average Home Value in this Area
Tax History
| Year | Tax Paid | Tax Assessment Tax Assessment Total Assessment is a certain percentage of the fair market value that is determined by local assessors to be the total taxable value of land and additions on the property. | Land | Improvement |
|---|---|---|---|---|
| 2024 | $2,372 | $371,710 | $66,230 | $305,480 |
| 2023 | $1,671 | $232,800 | $40,000 | $192,800 |
| 2022 | $1,592 | $232,800 | $40,000 | $192,800 |
| 2021 | $1,592 | $232,800 | $40,000 | $192,800 |
| 2020 | $1,592 | $223,840 | $40,000 | $183,840 |
| 2019 | $1,417 | $204,260 | $31,200 | $173,060 |
| 2018 | $1,386 | $204,260 | $31,200 | $173,060 |
| 2017 | $1,297 | $200,980 | $31,200 | $169,780 |
| 2016 | $1,235 | $179,480 | $31,200 | $148,280 |
| 2015 | $1,091 | $179,480 | $31,200 | $148,280 |
| 2014 | $1,091 | $179,480 | $31,200 | $148,280 |
Property History
| Date | Event | Price | Change | Sq Ft Price |
|---|---|---|---|---|
| 08/11/2025 08/11/25 | For Sale | $450,000 | -- | $341 / Sq Ft |
Purchase History
| Date | Type | Sale Price | Title Company |
|---|---|---|---|
| Warranty Deed | $5,000 | -- |
Mortgage History
| Date | Status | Loan Amount | Loan Type |
|---|---|---|---|
| Closed | $40,544 | Unknown | |
| Closed | $105,000 | Unknown | |
| Closed | $10,000 | Credit Line Revolving |
Similar Homes in Harrisburg, NC
Source: Canopy MLS (Canopy Realtor® Association)
MLS Number: 4288785
APN: 5518-02-9374-0000
- 5670 Hammermill Dr
- 5513 Hammermill Dr
- 5611 Hammermill Dr
- 816 Treva Anne Dr SW
- 5930 Astor Dr
- 4928 Wheat Dr SW
- 709 Yvonne Dr SW
- 4266 Barley St SW
- 4271 Millet St SW
- 4062 Red Gate Ave Unit 4
- 3941 Rothwood Ln
- Norman Plan at Harrisburg Village - Townhomes
- Cary Plan at Harrisburg Village - Townhomes
- Ashland Plan at Harrisburg Village - Townhomes
- Bristol Plan at Harrisburg Village - Townhomes
- Southampton Plan at Harrisburg Village - Townhomes
- 6250 Tea Olive Dr Unit 240
- 6259 Tea Olive Dr Unit 178
- 6266 Tea Olive Dr
- 6274 Tea Olive Dr
- 5655 Hammermill Dr
- 5631 Hammermill Dr
- 5638 Hammermill Dr
- 5539 Hammermill Dr
- 5305 Roberta Crossing Dr
- 5330 Bendix Ct
- 5376 Roberta Crossing Dr
- 5379 Josephine Ln SW
- 5383 Josephine Ln SW
- 709 Yvonne Dr SW
- 4945 Wheat Dr SW
- 5043 Wheat Dr SW
- 1036 Meadowbrook Ln SW
- 5100 Wheat Dr SW
- 3941 Fadden St
- 3971 Fadden St
- 5794 Crimson Oak Ct
- 4513 Sedgewood Ln
- 6140 Creekview Ct
- 4514 Triumph Dr SW






