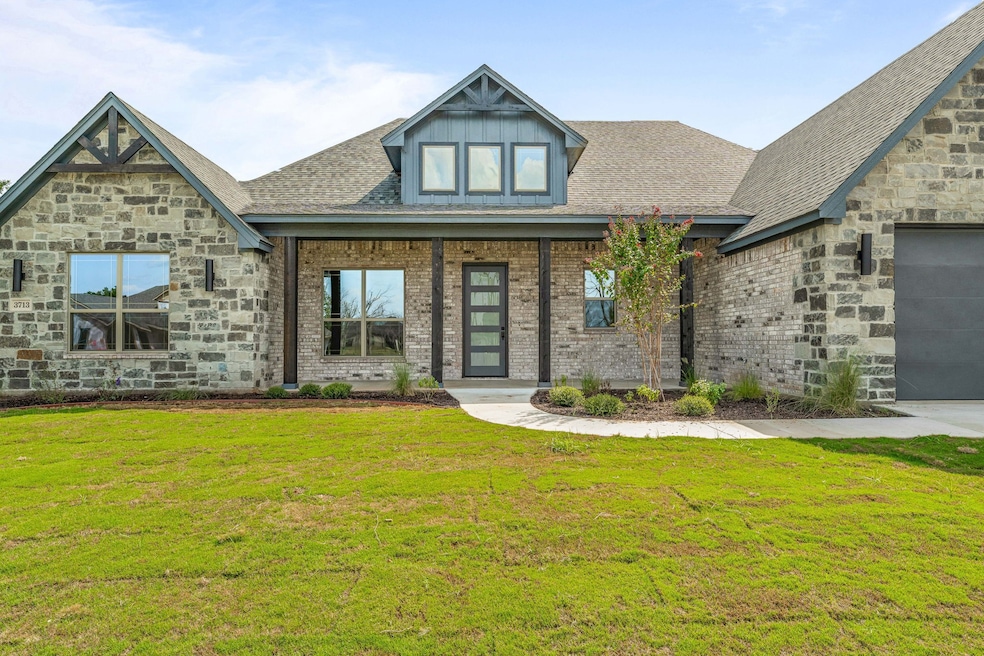
3713 Tremont Ln Granbury, TX 76049
Estimated payment $3,547/month
Highlights
- New Construction
- 1 Fireplace
- 3 Car Attached Garage
- STEAM Academy at Mambrino Rated A-
- Double Oven
- Ceramic Tile Flooring
About This Home
New construction 4 bedroom full 3 bath 2 car garage with a golf cart door on Fort Worth side of town. 4th bedroom could be a game room. Very open main living area with ample natural light coming thru the windows. Sink in Laundry room. Too many upgrades to list spray foam, flooring, Trane AC full sprinkler and sod on Orchard water.
Listing Agent
Elevate Realty Group Brokerage Phone: (817) 736-5757 License #0650388 Listed on: 08/17/2025
Home Details
Home Type
- Single Family
Est. Annual Taxes
- $876
Year Built
- Built in 2025 | New Construction
Lot Details
- 0.25 Acre Lot
HOA Fees
- $205 Monthly HOA Fees
Parking
- 3 Car Attached Garage
Home Design
- Brick Exterior Construction
- Slab Foundation
- Composition Roof
Interior Spaces
- 2,726 Sq Ft Home
- 1-Story Property
- 1 Fireplace
Kitchen
- Double Oven
- Electric Oven
- Electric Cooktop
- Microwave
- Dishwasher
- Disposal
Flooring
- Carpet
- Ceramic Tile
Bedrooms and Bathrooms
- 4 Bedrooms
- 3 Full Bathrooms
Schools
- Acton Elementary School
- Granbury High School
Utilities
- Central Heating and Cooling System
- Heat Pump System
- High Speed Internet
Community Details
- Association fees include all facilities, security
- Pecan Plantation Association
- Pecan Plantation Subdivision
Listing and Financial Details
- Legal Lot and Block 3433 / 14
- Assessor Parcel Number R000106819
Map
Home Values in the Area
Average Home Value in this Area
Tax History
| Year | Tax Paid | Tax Assessment Tax Assessment Total Assessment is a certain percentage of the fair market value that is determined by local assessors to be the total taxable value of land and additions on the property. | Land | Improvement |
|---|---|---|---|---|
| 2024 | $876 | $73,500 | $73,500 | $0 |
| 2023 | $798 | $60,000 | $60,000 | $0 |
| 2022 | $745 | $56,000 | $56,000 | $0 |
| 2021 | $461 | $30,000 | $30,000 | $0 |
Property History
| Date | Event | Price | Change | Sq Ft Price |
|---|---|---|---|---|
| 08/17/2025 08/17/25 | For Sale | $599,900 | -- | $220 / Sq Ft |
Purchase History
| Date | Type | Sale Price | Title Company |
|---|---|---|---|
| Warranty Deed | -- | Stonewall Title Company |
Mortgage History
| Date | Status | Loan Amount | Loan Type |
|---|---|---|---|
| Open | $420,000 | Construction | |
| Closed | $90,000 | No Value Available |
Similar Homes in Granbury, TX
Source: North Texas Real Estate Information Systems (NTREIS)
MLS Number: 21034833
APN: 17824.000.3433.0
- 6414 Buena Vista Dr
- 6310 Asphodel Ct
- 9031 Bontura Rd
- 8913 Brierfield Rd
- 8908 Brierfield Rd
- 9100 Bellechase Rd
- 6121 Belvidere Cir
- 9029 Bellechase Rd
- 8918 Bellechase Rd
- 6404 Lansdowne Ct
- 6521 Edgewood Ct
- 6100 N Waverly Ct
- 6102 N Waverly Ct
- 9124 Bontura Rd
- 6003 Oakwood Ct
- 8913 Woodlawn Dr
- 2711 Village Rd
- 2715 Village Rd
- 8608 Bellechase Rd
- 10008 Flight Plan Dr
- 6218 Tezcuco Ct
- 5406 Wedgefield Rd
- 6222 Prospect Hill Dr
- 6316 Prospect Hill Dr
- 10203 Ravenswood Rd
- 9020 Monticello Dr
- 7205 Hackberry Ct
- 6600 Six j Ct
- 9703 Argyle Ct
- 3620 Mandy Dr
- 5517 Van Horn Dr
- 5634 Barkridge Dr
- 5640 Mesa Loop
- 2417 Creek Dr
- 2500 San Gabriel Dr
- 2600 San Gabriel Dr
- 2715 San Gabriel Dr
- 2710 San Gabriel Dr
- 3602 W Holiday Estates Ct
- 3619 Pecan Arbor Ct






