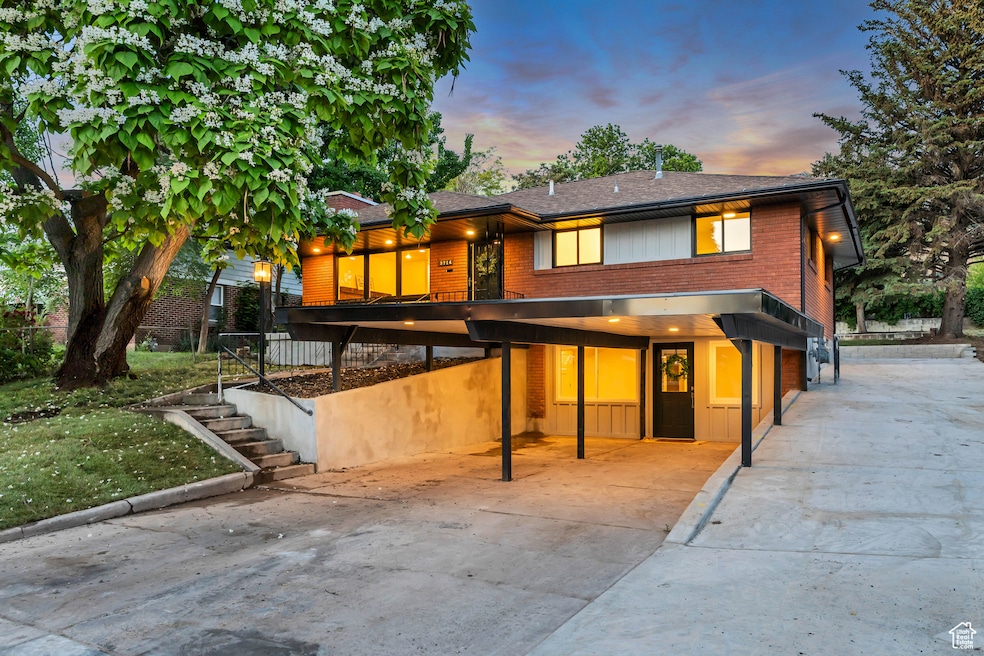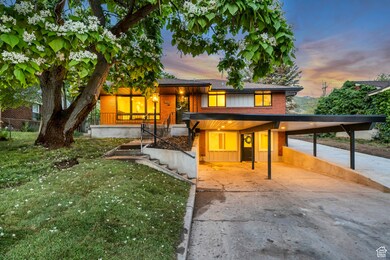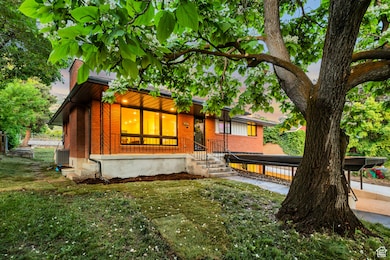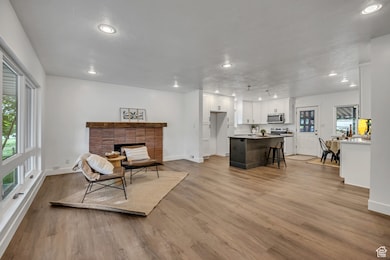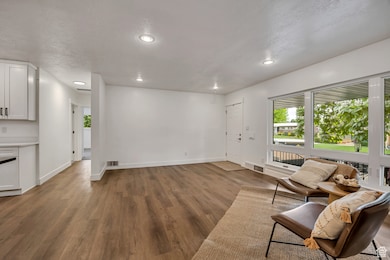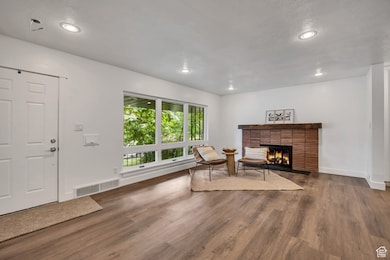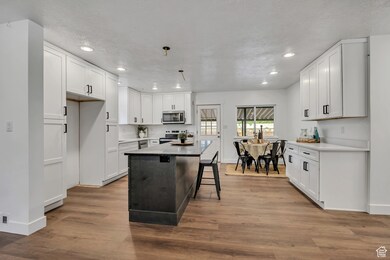
3714 Brinker Ave Ogden, UT 84403
Southeast Ogden NeighborhoodEstimated payment $3,417/month
Highlights
- Second Kitchen
- Updated Kitchen
- No HOA
- RV or Boat Parking
- Rambler Architecture
- Covered Patio or Porch
About This Home
**New Reduced Price 7/11/25** Beautifully renovated Duplex right accross the road from Weber State University. Brand new everything: Layout of both units, Plumbing, Electrical, HVAC, Concrete, Baths, Kitchens, Windows, Finishes. This one is made to attract and retain the best of tenants and offers the convenience of walking to Weber State. No corners cut. Quiet, beautiful and safe neighborhood is a reprieve giving stability and peace to tenants. Parking, no problem. Brand new driveway to the new back 3-car parking lot with engineered block retaining wall and built-in french drain. The yard is pristine and graded perfectly. Sit under the covered patio and take in the unobstructed mountain view just over your back fence. Inside find two wide-open layouts and windows galore. Look at that kitchen! Stunning to the ceiling cabinetry and island designed for on-the-go meals and study. New stainless appliances and quartz counter tops throughout. The best of finishes with commercial grade permanent and waterproof glue down LVP flooring. Cultured marble subway tile panel surrounds to the ceiling in all baths for long term durability and beauty. En-suite bath off of the principal bedroom upstairs! Both units are equipped with 3 bedrooms and 2 baths each (6 beds 4 baths total). Keep the noise down up there! No worries due to Rockwool insulation and resilient channel upgrade between the two floors. Lower unit is a front walkout without steps for accessible entry and excellent light. Egress windows! New automatic sprinklers and Bluegrass lawn. All building and land use permits were obtained through Ogden City for this build out. Step in to a turn-key portfolio gem that will cash flow for you with ease every month. Estimated rents based on room rental: $750 for rooms that share a bath (4) and $900+ for rooms with designated bathroom. These rents are conservative and place total rents at $4,800. With a 15% down loan at 7% 30 year fixed this is around a $1,300 cash flow. A higher downpayment just adds gravy. See Harrison Heights apartments rent schedule (higher density). Property adjoins Harrison Heights Apartments parking lot. Furnish or allow a shared room for added rental value options. This one is a keeper. Come and get it today!
Listing Agent
Stokes & Company Real Estate Services License #9063448 Listed on: 06/09/2025
Home Details
Home Type
- Single Family
Est. Annual Taxes
- $2,719
Year Built
- Built in 1956
Lot Details
- 9,583 Sq Ft Lot
- Partially Fenced Property
- Landscaped
- Sloped Lot
- Property is zoned Single-Family
Home Design
- Rambler Architecture
- Brick Exterior Construction
Interior Spaces
- 2,376 Sq Ft Home
- 2-Story Property
- Double Pane Windows
- Carpet
- Storm Doors
- Electric Dryer Hookup
Kitchen
- Updated Kitchen
- Second Kitchen
- Free-Standing Range
- Microwave
- Disposal
Bedrooms and Bathrooms
- 6 Bedrooms | 3 Main Level Bedrooms
- Walk-In Closet
- In-Law or Guest Suite
- 4 Full Bathrooms
Basement
- Walk-Out Basement
- Basement Fills Entire Space Under The House
- Exterior Basement Entry
- Apartment Living Space in Basement
- Natural lighting in basement
Parking
- 2 Parking Spaces
- 2 Carport Spaces
- Open Parking
- RV or Boat Parking
Schools
- Shadow Valley Elementary School
- Mount Ogden Middle School
- Ogden High School
Utilities
- Forced Air Heating and Cooling System
- Heat Pump System
- Natural Gas Connected
Additional Features
- Level Entry For Accessibility
- Reclaimed Water Irrigation System
- Covered Patio or Porch
- Accessory Dwelling Unit (ADU)
Community Details
- No Home Owners Association
- Nelson Park Addition Subdivision
Listing and Financial Details
- Assessor Parcel Number 05-071-0022
Map
Home Values in the Area
Average Home Value in this Area
Tax History
| Year | Tax Paid | Tax Assessment Tax Assessment Total Assessment is a certain percentage of the fair market value that is determined by local assessors to be the total taxable value of land and additions on the property. | Land | Improvement |
|---|---|---|---|---|
| 2025 | $2,719 | $347,386 | $128,966 | $218,420 |
| 2024 | $2,719 | $340,000 | $128,966 | $211,034 |
| 2023 | $2,722 | $347,000 | $113,959 | $233,041 |
| 2022 | $3,004 | $393,000 | $99,485 | $293,515 |
| 2021 | $2,230 | $257,000 | $59,619 | $197,381 |
| 2020 | $2,154 | $229,000 | $44,577 | $184,423 |
| 2019 | $2,067 | $205,000 | $39,564 | $165,436 |
| 2018 | $1,827 | $177,000 | $34,558 | $142,442 |
| 2017 | $1,625 | $144,000 | $34,558 | $109,442 |
| 2016 | $1,556 | $74,194 | $16,303 | $57,891 |
| 2015 | $1,506 | $69,978 | $16,303 | $53,675 |
| 2014 | $1,450 | $66,440 | $16,303 | $50,137 |
Property History
| Date | Event | Price | Change | Sq Ft Price |
|---|---|---|---|---|
| 07/17/2025 07/17/25 | Pending | -- | -- | -- |
| 07/11/2025 07/11/25 | Price Changed | $590,000 | -1.7% | $248 / Sq Ft |
| 07/01/2025 07/01/25 | Price Changed | $600,000 | -2.4% | $253 / Sq Ft |
| 06/23/2025 06/23/25 | Price Changed | $615,000 | -1.6% | $259 / Sq Ft |
| 06/09/2025 06/09/25 | For Sale | $625,000 | -- | $263 / Sq Ft |
Purchase History
| Date | Type | Sale Price | Title Company |
|---|---|---|---|
| Warranty Deed | -- | Backman Title Services | |
| Quit Claim Deed | -- | None Listed On Document | |
| Warranty Deed | -- | Real Advantage Title | |
| Warranty Deed | -- | Real Advantage Title | |
| Warranty Deed | -- | None Available |
Mortgage History
| Date | Status | Loan Amount | Loan Type |
|---|---|---|---|
| Open | $375,000 | New Conventional | |
| Previous Owner | $253,000 | New Conventional |
Similar Homes in Ogden, UT
Source: UtahRealEstate.com
MLS Number: 2090765
APN: 05-071-0022
- 3815 Eccles Ave
- 3622 Jackson Ave
- 3565 Eccles Ave
- 968 Bel Mar Dr
- 1616 S Fowler Ave
- 3565 Jackson Ave
- 3476 Brinker Ave
- 964 40th St
- 1374 Franklin St
- 3409 Jackson Ave
- 3374 Eccles Ave
- 896 E 40th St S
- 920 E 4050 S
- 1516 36th St
- 3951 S 875 E Unit 25
- 912 Country Hills Dr
- 4060 S 875 E Unit 54
- 3317 Jackson Ave
- 1229 E 33rd St
- 3520 Kingston Cir
