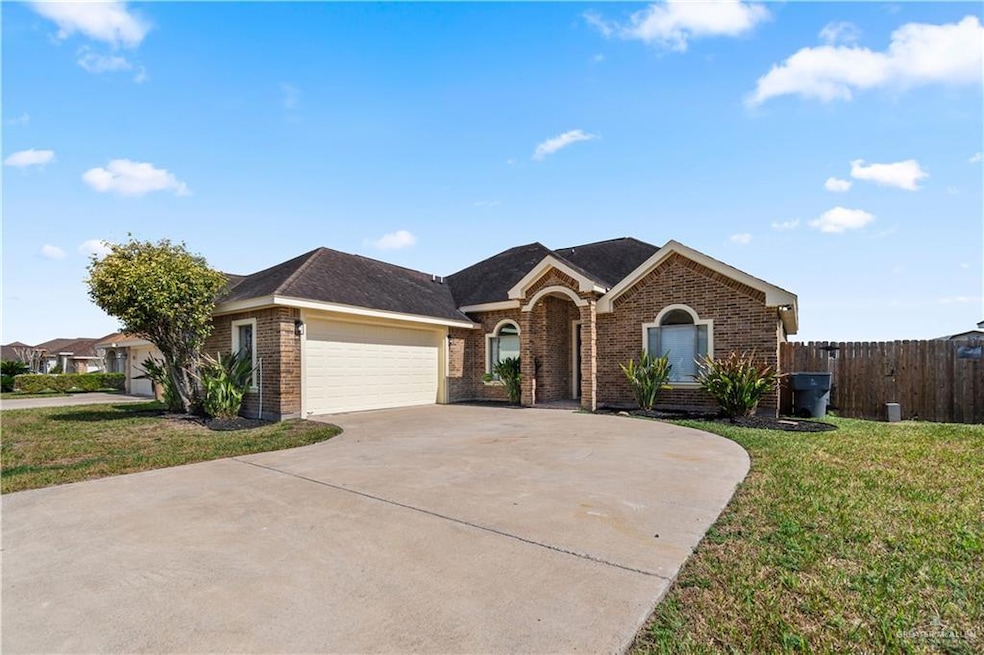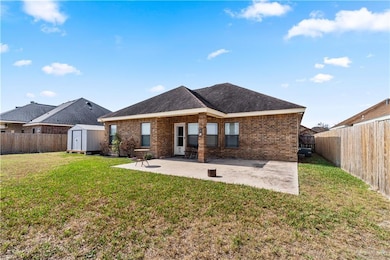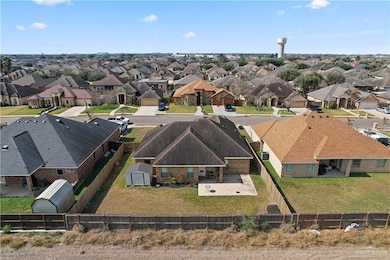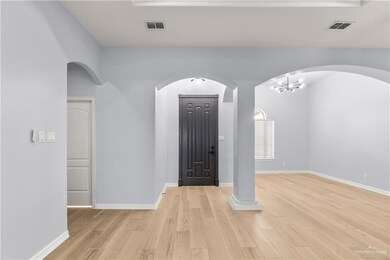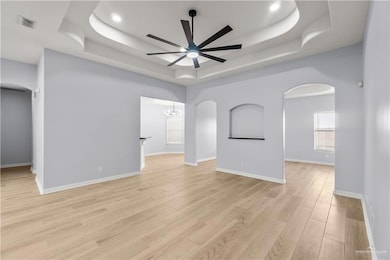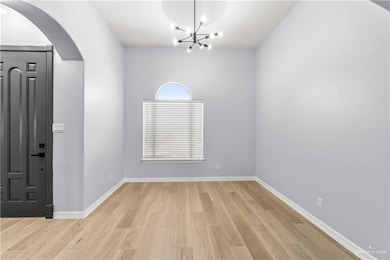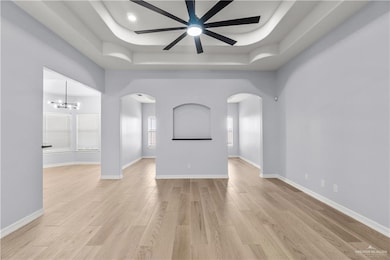3714 Oregon Dr Edinburg, TX 78542
3
Beds
2
Baths
1,889
Sq Ft
8,250
Sq Ft Lot
Highlights
- 2 Car Attached Garage
- Separate Shower in Primary Bathroom
- Slab Porch or Patio
- Escandon Elementary School Rated A-
- Walk-In Closet
- Laundry Room
About This Home
THIS HOME IS 1,877 LIVING SQUARE FOOT HOME. HAS BEEN UPDATED WITH INTERIOR PAINT, NEW TILE FLOORING, EXTERIOR PAINT, STUCCO TRIM WAS REFRESHED, LIGHT FIXTURES, WATER FIXTURES AND LOCATED ONLY 2 MILES FROM EXPRESSWAY, EDINBURG ISD SCHOOLS, PARK, AND SO MUCH MORE. LAWN CARE AND ANNUAL TRIMMING INCLUDED ...CALL TODAY TO SCHEDULE..
Home Details
Home Type
- Single Family
Est. Annual Taxes
- $4,774
Year Built
- Built in 2006
Lot Details
- 8,250 Sq Ft Lot
- Sprinkler System
Parking
- 2 Car Attached Garage
- Side Facing Garage
Interior Spaces
- 1,889 Sq Ft Home
- 1-Story Property
- Ceiling Fan
- Entrance Foyer
- Fire and Smoke Detector
- Microwave
Bedrooms and Bathrooms
- 3 Bedrooms
- Walk-In Closet
- 2 Full Bathrooms
- Dual Vanity Sinks in Primary Bathroom
- Separate Shower in Primary Bathroom
Laundry
- Laundry Room
- Washer and Dryer Hookup
Outdoor Features
- Slab Porch or Patio
- Outdoor Storage
Schools
- De Escandon Elementary School
- Barrientes Middle School
- Edinburg High School
Utilities
- Central Heating and Cooling System
Listing and Financial Details
- Security Deposit $2,000
- Property Available on 5/16/25
- Tenant pays for cable TV, electricity, trash collection, water
- 12 Month Lease Term
- $50 Application Fee
Community Details
Overview
- Property has a Home Owners Association
- Oakland Subdivision
Pet Policy
- No Pets Allowed
Map
Source: Greater McAllen Association of REALTORS®
MLS Number: 471463
APN: O0480-03-000-0166-00
Nearby Homes
- 3831 Spicewood Dr
- 3517 E Mcgrady St
- 3321 Mcgrady St
- 3504 E Mcgrady St
- 3513 Kidd Ave
- 3433 Kidd Ave
- 3804 Burr Dr
- 3724 Burr Dr
- 3325 Mcgrady St
- 3520 Kidd Ave
- 3425 Kidd Ave
- 3512 Kidd Ave
- 3516 E Mcgrady St
- 3401 E Mcgrady St
- 3925 S Mullin Ave
- 3529 Marbury St
- 3811 Burr Dr
- 3420 Kidd Ave
- 3509 E Marbury
- 3509 Marbury St
- 3711 Timberwood Dr
- 3414 Mossy Oak Dr
- 4008 Burr Dr
- 3007 Linda Vista St Unit A
- 3003 Linda Vista St Unit 2
- 3219 Luz Divina St
- 2900 S Links Dr Unit 1
- 2905 Linda Vista St Unit D
- 2812 S Links Dr Unit 1
- 3104 Links Dr Unit 4
- 3104 Links Dr Unit 3
- 3002 Javalina Ave Unit 2
- 3002 Javalina Ave Unit 4
- 3007 Javalina Ave Unit 3
- 3105 Bobcat Ave
- 2517 Seton St
- 2809 Sabercat Ave Unit 3
- 2108 E Viviana St Unit 1
- 2405 E San Andrea St Unit 4
- 2405 E San Andrea St Unit 3
