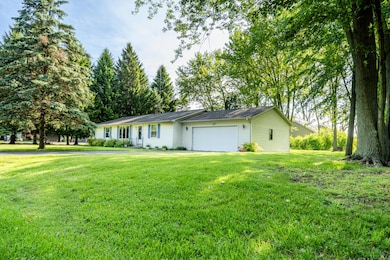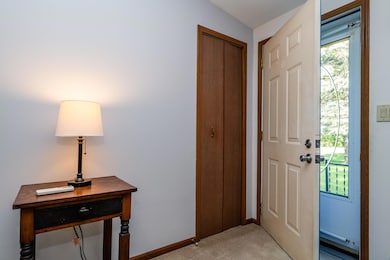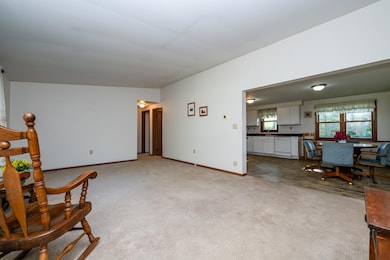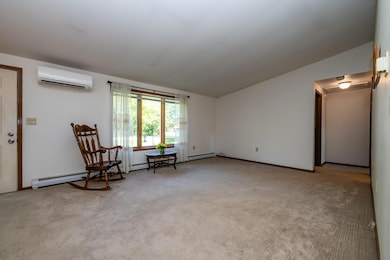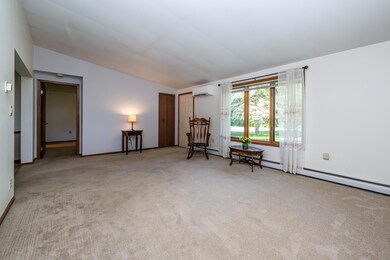
3715 Glen Haven Rd Saint Joseph, MI 49085
Estimated payment $1,613/month
Highlights
- Very Popular Property
- Vaulted Ceiling
- Mud Room
- Upton Middle School Rated A
- Corner Lot: Yes
- 2 Car Attached Garage
About This Home
The Seller has made several significant improvements to this home so the new owner can move right in. This ranch style 3 bed, 2 bath home is located in a quiet subdivision near Upton Middle School in St. Joseph. The home was built in 1988 and is situated on a corner lot with a large front yard and privacy on both sides. The home offers a split bedroom floor plan and a large living room with a vaulted ceiling. The Green Acres subdivision offers plenty of sidewalks throughout for walking and bike riding. Roof is approximately 8 years old and there is a home generator that stays with the home. The boiler system is 2-3 years old and was purchased from Adams and Sons in Coloma. There s a mini split that supply's AC and additional heat to the home. For your convenience, the washer and dryer is located on the main level of the home. Close proximity to Corewell medical facility and Roger's supermarket. There is a shed in the back for extra storage.
Open House Schedule
-
Sunday, September 07, 20251:00 to 3:00 pm9/7/2025 1:00:00 PM +00:009/7/2025 3:00:00 PM +00:00Add to Calendar
Home Details
Home Type
- Single Family
Est. Annual Taxes
- $2,540
Year Built
- Built in 1988
Lot Details
- 0.46 Acre Lot
- Lot Dimensions are 152 x 133
- Shrub
- Corner Lot: Yes
Parking
- 2 Car Attached Garage
- Front Facing Garage
- Garage Door Opener
Home Design
- Shingle Roof
- Aluminum Siding
- Vinyl Siding
Interior Spaces
- 1,434 Sq Ft Home
- 1-Story Property
- Vaulted Ceiling
- Mud Room
Kitchen
- Range
- Dishwasher
Flooring
- Carpet
- Vinyl
Bedrooms and Bathrooms
- 3 Main Level Bedrooms
- En-Suite Bathroom
- 2 Full Bathrooms
Laundry
- Laundry Room
- Laundry on main level
- Dryer
- Washer
Basement
- Sump Pump
- Crawl Space
Schools
- Upton Middle School
- St. Joseph High School
Utilities
- Cooling System Mounted In Outer Wall Opening
- Heating System Uses Natural Gas
- Radiant Heating System
- Baseboard Heating
- Power Generator
- Electric Water Heater
- High Speed Internet
- Cable TV Available
Community Details
- Green Acres Subdivision
Map
Home Values in the Area
Average Home Value in this Area
Tax History
| Year | Tax Paid | Tax Assessment Tax Assessment Total Assessment is a certain percentage of the fair market value that is determined by local assessors to be the total taxable value of land and additions on the property. | Land | Improvement |
|---|---|---|---|---|
| 2025 | $2,594 | $115,000 | $0 | $0 |
| 2024 | $1,726 | $103,500 | $0 | $0 |
| 2023 | $1,644 | $91,300 | $0 | $0 |
| 2022 | $1,566 | $89,700 | $0 | $0 |
| 2021 | $2,273 | $86,400 | $24,200 | $62,200 |
| 2020 | $2,249 | $79,600 | $0 | $0 |
| 2019 | $2,099 | $70,600 | $19,300 | $51,300 |
| 2018 | $2,090 | $70,600 | $0 | $0 |
| 2017 | $2,168 | $74,400 | $0 | $0 |
| 2016 | $1,925 | $71,100 | $0 | $0 |
| 2015 | $1,895 | $68,600 | $0 | $0 |
| 2014 | $1,282 | $65,200 | $0 | $0 |
Property History
| Date | Event | Price | Change | Sq Ft Price |
|---|---|---|---|---|
| 08/28/2025 08/28/25 | Price Changed | $259,000 | -3.7% | $181 / Sq Ft |
| 08/12/2025 08/12/25 | Price Changed | $269,000 | -1.8% | $188 / Sq Ft |
| 06/28/2025 06/28/25 | Price Changed | $274,000 | -1.8% | $191 / Sq Ft |
| 06/05/2025 06/05/25 | For Sale | $279,000 | +125.0% | $195 / Sq Ft |
| 05/20/2016 05/20/16 | Sold | $124,000 | -8.1% | $86 / Sq Ft |
| 04/29/2016 04/29/16 | Pending | -- | -- | -- |
| 01/28/2016 01/28/16 | For Sale | $134,900 | -- | $94 / Sq Ft |
Purchase History
| Date | Type | Sale Price | Title Company |
|---|---|---|---|
| Personal Reps Deed | $124,000 | Cti | |
| Deed | -- | -- | |
| Deed | -- | -- | |
| Deed | -- | -- | |
| Deed | $9,000 | -- | |
| Deed | -- | -- | |
| Deed | -- | -- | |
| Deed | $27,000 | -- |
Mortgage History
| Date | Status | Loan Amount | Loan Type |
|---|---|---|---|
| Previous Owner | $90,500 | Credit Line Revolving | |
| Previous Owner | $90,000 | Credit Line Revolving |
Similar Homes in Saint Joseph, MI
Source: Southwestern Michigan Association of REALTORS®
MLS Number: 25026661
APN: 11-12-2850-0001-00-3
- 780 Lincoln Pines Place
- 317 Maiden Ln
- 530 Manitou Rd
- 484 W Glenlord Rd
- 670 Marvin Ave
- 1153 W Glenlord Rd Unit Lot 8
- 753 Lattimer Dr
- 4010 Deja Dr
- 3423 Niles Rd
- 1019 Wadena Rd
- 00 Niles Rd
- 2960 Niles Rd
- 4387 Lincoln Ave
- Integrity 1750 Plan at Washington Crossing
- 398121 Anchors Way
- 3999 Deja Dr
- 2980 Kevin St
- 1375 Wilson Rd
- 3553 Martin Path
- 3545 Wyndwicke Dr
- 3610 Lakeshore Dr Unit C-12
- 711 Gard Ave Unit 3
- 1903 Union St
- 2850 Cleveland Ave
- 3995 Lake Forest Path
- 520 S State St Unit C
- 2702 Lakeshore Dr
- 1409 Miller Dr
- 2003 Lakeshore Dr
- 416 La Salle Ave Unit 1
- 1131 Columbus Ave Unit 1115
- 1623 S State St Unit 1
- 428 Island Pointe Dr
- 5521 E Karen Ct
- 927 Harrison Ave Unit 2
- 613 Wayne St
- 5725-5726 Ridge Rd
- 6090 Demorrow Rd
- 822 Ship St
- 1908 Taube Ave


