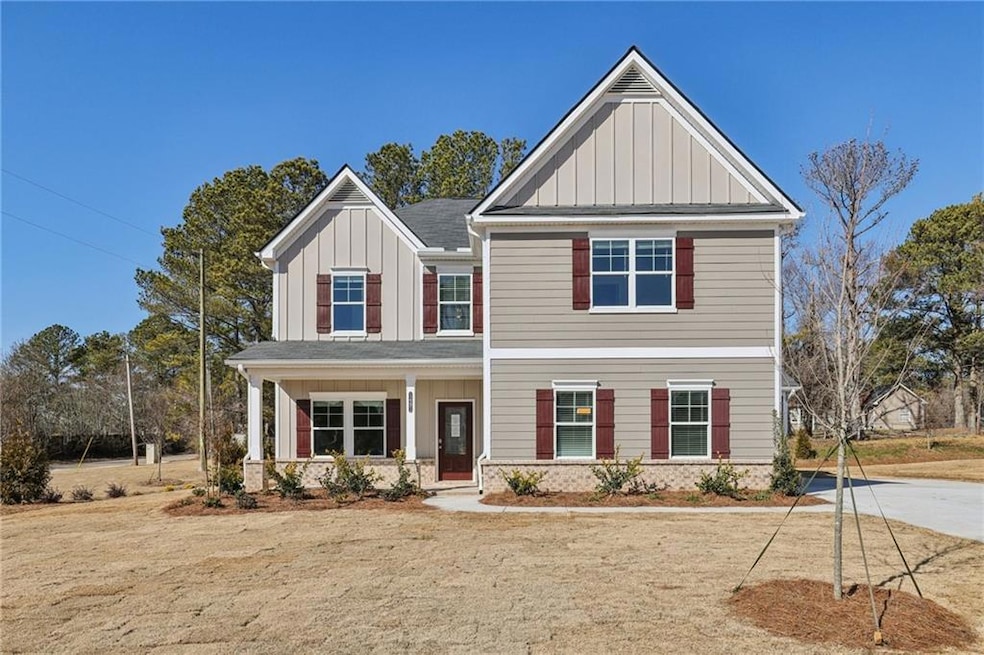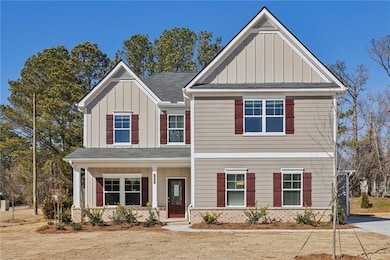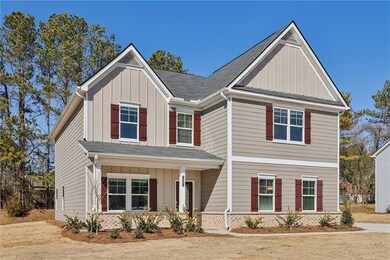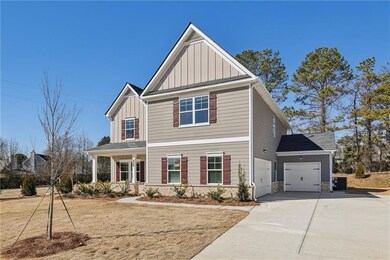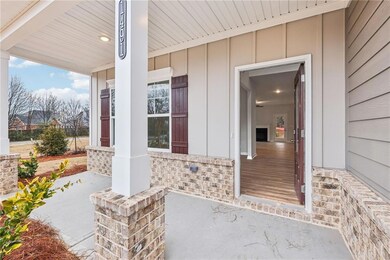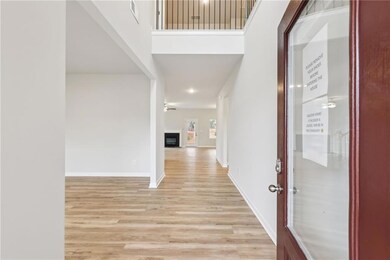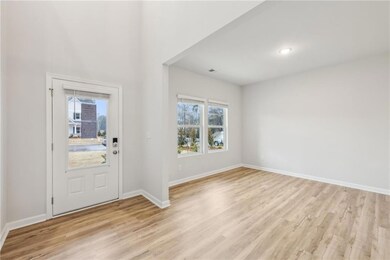3715 Heron Creek Ct Loganville, GA 30052
Estimated payment $3,095/month
Highlights
- Open-Concept Dining Room
- Oversized primary bedroom
- Stone Countertops
- New Construction
- Traditional Architecture
- Open to Family Room
About This Home
Stunning Corner-Lot Home – Earnest Money Only $3,000! Step into luxury with this spacious 4-bedroom, 2.5-bathroom home featuring a two-car side-entry garage and both gas and electric systems. Be welcomed by a breathtaking two-story foyer leading to a formal living room/flex space, perfect for an office. The separate dining room flows seamlessly into a generous family room with a cozy gas fireplace—ideal for gatherings. The gourmet kitchen is a showstopper, offering an abundant of natural light, a sleek kitchen island, gorgeous granite countertops, LG stainless steel appliances, and ample cabinet space. A main-level guest suite with a full bath adds to the home’s convenience. Upstairs, find spacious secondary bedrooms, a versatile loft, and a full bath and laundry room. The Owner’s Quarters is a private retreat, boasting a spa-like bath with a tiled tub and separate tiled shower. Prime Location: Situated in Loganville, just 45 minutes from Athens and Atlanta, with easy access to top universities and schools. **Builder & Lender Incentives**: The Denmark plan. This incredible home won’t last long—schedule your showing today!
Home Details
Home Type
- Single Family
Year Built
- Built in 2025 | New Construction
HOA Fees
- $80 Monthly HOA Fees
Parking
- 3 Car Attached Garage
Home Design
- Traditional Architecture
- Slab Foundation
- Composition Roof
- Concrete Siding
Interior Spaces
- 2,752 Sq Ft Home
- 2-Story Property
- Electric Fireplace
- Double Pane Windows
- Open-Concept Dining Room
- Fire and Smoke Detector
Kitchen
- Open to Family Room
- Electric Range
- Microwave
- Dishwasher
- Stone Countertops
Flooring
- Carpet
- Vinyl
Bedrooms and Bathrooms
- 4 Bedrooms
- Oversized primary bedroom
- Dual Vanity Sinks in Primary Bathroom
Laundry
- Laundry Room
- Laundry in Hall
- Laundry on upper level
Schools
- Magill Elementary School
- Grace Snell Middle School
- South Gwinnett High School
Utilities
- Central Heating and Cooling System
- 220 Volts
- 110 Volts
- Cable TV Available
Additional Features
- Energy-Efficient Appliances
- Patio
- Level Lot
Community Details
- $1,350 Initiation Fee
- Stephens Landing Subdivision
- Rental Restrictions
Listing and Financial Details
- Home warranty included in the sale of the property
- Tax Lot 29
Map
Home Values in the Area
Average Home Value in this Area
Property History
| Date | Event | Price | List to Sale | Price per Sq Ft |
|---|---|---|---|---|
| 10/28/2025 10/28/25 | For Sale | $480,900 | -- | $175 / Sq Ft |
Source: First Multiple Listing Service (FMLS)
MLS Number: 7672368
- 3705 Heron Creek Ct
- 1361 Stephens View Dr
- 1371 Stephens View Dr
- 3623 Squires Park Ln
- 3604 Squires Park Ln
- 1370 Compton Woods Dr
- 3725 Heron Creek Ct
- 1210 Burning Bush Dr
- 1471 Stephens View Dr
- 900 Burning Bush Dr Unit 2
- 1010 Burning Bush Dr Unit 2
- 3685 Frankie Wade Ln
- 1245 Shamrock Hill Cir Unit 1
- 3315 Linstead Ct
- 3315 Linstead Ct Unit 2A
- 996 Lakeview Oaks Ct Unit 25-B
- 4129 Kendrick Cir
- 1150 Burning Bush Dr
- 4119 Kendrick Cir
- 4394 Kendrick Cir
- 3954 Kendrick Cir
- 3808 Summer Leigh Ct
- 3878 Summer Leigh Ct
- 3600 Cattle Field X-Ing
- 3551 Stephens Creek Place
- 3561 Stephens Creek Place
- 1561 Rose Garden Ln
- 1807 Summit Creek Way
- 3487 Temple Ridge Ct SW
- 4079 Savannah Ridge Ct
- 4024 Berry Farm Ct
- 1917 Summit Creek Way
- 2175 Red Rose Ln
- 3853 Rustic Barn Way
- 3870 Brushymill Ct
- 3960 Brushy Wood Dr
