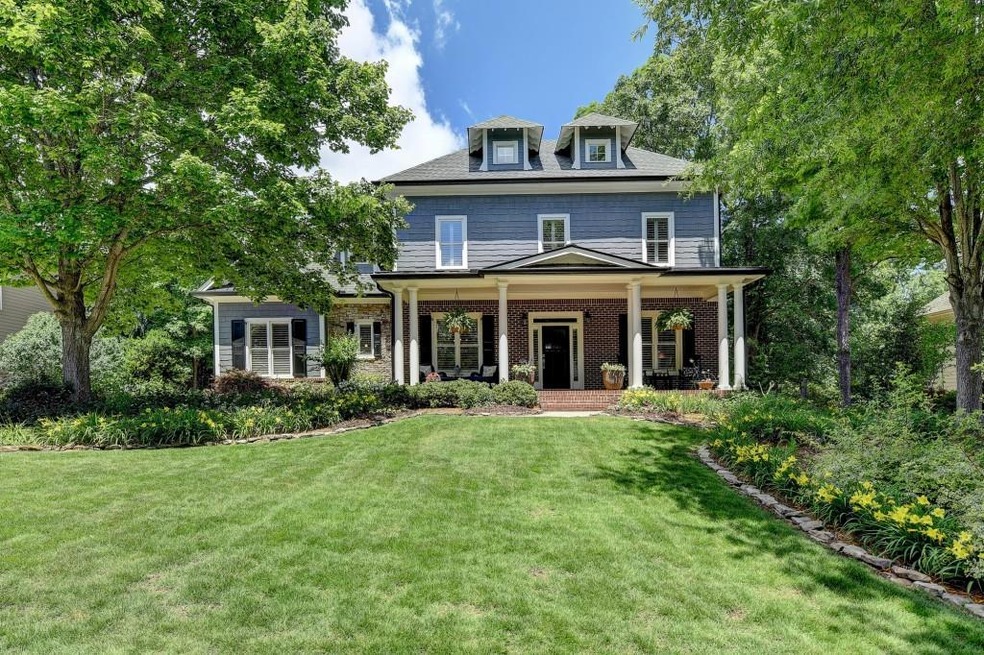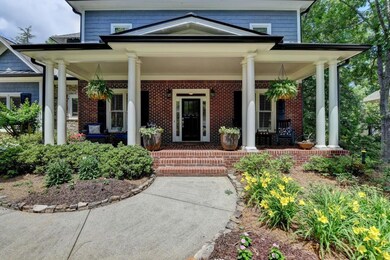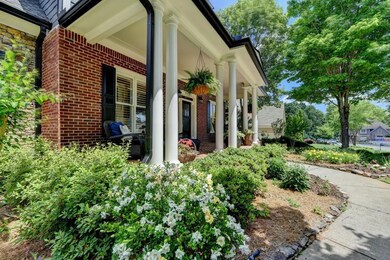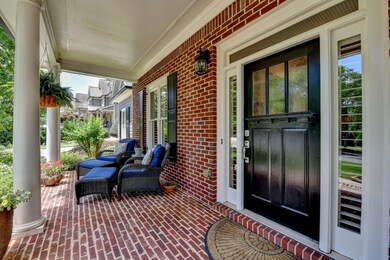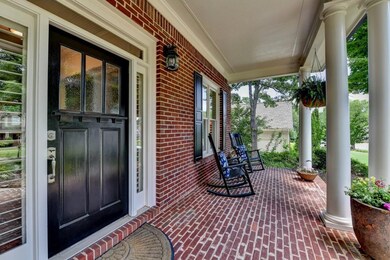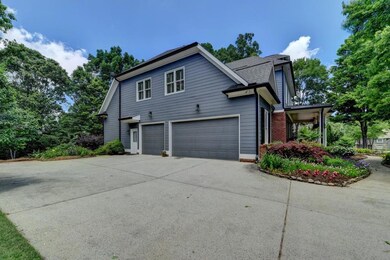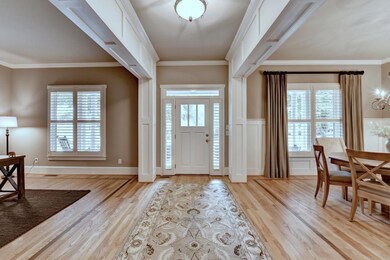3715 Horizon Ct Unit IX Cumming, GA 30041
Big Creek NeighborhoodEstimated payment $5,968/month
Highlights
- Fishing
- Sitting Area In Primary Bedroom
- 1.07 Acre Lot
- Sharon Elementary School Rated A
- View of Trees or Woods
- Craftsman Architecture
About This Home
Welcome home to your stunning and meticulously maintained Craftsman style home in very desirable Three Chimneys Farm! Bordering on the cul-de-sac, this home is situated on 1.07 acres, one of the largest, if not the largest, in the community. With a side-entry 3 car garage, this beauty boasts a fabulously open concept and is the largest floor plan in the neighborhood, located in the newest section of TCF. The main level offers an open concept, 10+ foot ceilings with gleaming hard woods throughout, and a wall of windows across the back of the home letting tons of natural light inside. The beautifully updated kitchen with huge walk-in pantry overlooks the large breakfast area, the keeping room and large family room, both with beautiful stack stoned fireplaces. You'll find a convenient butler's pantry at the entrance to the formal dining room. Additionally, the main level offers a separate office or formal living room as well as a private space that can be used as an office, exercise room, or reading room/library. Upstairs you'll find a beautiful, oversized primary bedroom with separate sitting area overlooking the natural wooded setting. The primary spa bath is very spacious, and the closet has separate his & her spaces. The additional 4 bedrooms and 3 full baths are all very generous in size. A bonus room makes for a great extra media room. The full terrace level of 1905 SF also offers approximately 1100 SF of finished space, and is just awaiting your unique design & touches. The backyard is a beautiful and quiet sanctuary where you can enjoy the joys of nature. Hurry to see this amazing home and make it your own!
Home Details
Home Type
- Single Family
Est. Annual Taxes
- $6,595
Year Built
- Built in 2002
Lot Details
- 1.07 Acre Lot
- Property fronts a county road
- Landscaped
- Level Lot
- Wooded Lot
- Private Yard
- Front Yard
HOA Fees
- $117 Monthly HOA Fees
Parking
- 3 Car Attached Garage
- Parking Accessed On Kitchen Level
- Side Facing Garage
- Garage Door Opener
- Driveway Level
Home Design
- Craftsman Architecture
- Shingle Roof
- Metal Roof
- Cement Siding
- Concrete Perimeter Foundation
- HardiePlank Type
Interior Spaces
- 3-Story Property
- Rear Stairs
- Bookcases
- Coffered Ceiling
- Tray Ceiling
- Vaulted Ceiling
- Fireplace With Gas Starter
- Double Pane Windows
- Plantation Shutters
- Entrance Foyer
- Family Room with Fireplace
- Formal Dining Room
- Home Office
- Library
- Bonus Room
- Workshop
- Keeping Room with Fireplace
- Views of Woods
- Pull Down Stairs to Attic
- Fire and Smoke Detector
Kitchen
- Breakfast Room
- Open to Family Room
- Breakfast Bar
- Walk-In Pantry
- Butlers Pantry
- Double Self-Cleaning Oven
- Gas Cooktop
- Microwave
- Dishwasher
- Kitchen Island
- Stone Countertops
- White Kitchen Cabinets
- Disposal
Flooring
- Wood
- Carpet
- Ceramic Tile
Bedrooms and Bathrooms
- 5 Bedrooms
- Sitting Area In Primary Bedroom
- Oversized primary bedroom
- Walk-In Closet
- Vaulted Bathroom Ceilings
- Dual Vanity Sinks in Primary Bathroom
- Whirlpool Bathtub
- Separate Shower in Primary Bathroom
Laundry
- Laundry on upper level
- 220 Volts In Laundry
Basement
- Basement Fills Entire Space Under The House
- Exterior Basement Entry
- Stubbed For A Bathroom
- Natural lighting in basement
Outdoor Features
- Deck
- Covered Patio or Porch
Schools
- Sharon - Forsyth Elementary School
- South Forsyth Middle School
- South Forsyth High School
Utilities
- Forced Air Heating and Cooling System
- Humidity Control
- Heating System Uses Natural Gas
- Underground Utilities
- 220 Volts
- 110 Volts
- Gas Water Heater
- Phone Available
- Cable TV Available
Additional Features
- Energy-Efficient Thermostat
- Property is near shops
Listing and Financial Details
- Tax Lot 473
- Assessor Parcel Number 157 340
Community Details
Overview
- $1,400 Initiation Fee
- Community Management Assoc Association
- Secondary HOA Phone (404) 835-9100
- Three Chimneys Farm Subdivision
- Rental Restrictions
Amenities
- Clubhouse
Recreation
- Tennis Courts
- Pickleball Courts
- Community Playground
- Swim Team
- Community Pool
- Fishing
- Trails
Map
Home Values in the Area
Average Home Value in this Area
Tax History
| Year | Tax Paid | Tax Assessment Tax Assessment Total Assessment is a certain percentage of the fair market value that is determined by local assessors to be the total taxable value of land and additions on the property. | Land | Improvement |
|---|---|---|---|---|
| 2025 | $7,217 | $363,092 | $72,000 | $291,092 |
| 2024 | $7,217 | $351,088 | $68,000 | $283,088 |
| 2023 | $6,595 | $333,236 | $62,000 | $271,236 |
| 2022 | $6,149 | $226,000 | $40,000 | $186,000 |
| 2021 | $5,777 | $226,000 | $40,000 | $186,000 |
| 2020 | $5,703 | $222,420 | $40,000 | $182,420 |
| 2019 | $5,544 | $214,316 | $40,000 | $174,316 |
| 2018 | $5,512 | $211,936 | $28,000 | $183,936 |
| 2017 | $5,408 | $206,036 | $28,000 | $178,036 |
| 2016 | $5,408 | $206,036 | $28,000 | $178,036 |
| 2015 | $5,418 | $206,036 | $28,000 | $178,036 |
| 2014 | $4,514 | $174,260 | $0 | $0 |
Property History
| Date | Event | Price | List to Sale | Price per Sq Ft |
|---|---|---|---|---|
| 09/19/2025 09/19/25 | Pending | -- | -- | -- |
| 09/06/2025 09/06/25 | Price Changed | $999,900 | -2.4% | $232 / Sq Ft |
| 06/17/2025 06/17/25 | Price Changed | $1,025,000 | -3.2% | $238 / Sq Ft |
| 05/22/2025 05/22/25 | For Sale | $1,059,000 | -- | $246 / Sq Ft |
Purchase History
| Date | Type | Sale Price | Title Company |
|---|---|---|---|
| Deed | $439,900 | -- |
Mortgage History
| Date | Status | Loan Amount | Loan Type |
|---|---|---|---|
| Closed | $160,000 | New Conventional |
Source: First Multiple Listing Service (FMLS)
MLS Number: 7584580
APN: 157-340
- 3275 Cherry Oak Ln Unit 11
- 3345 Cherry Oak Ln
- 4420 Three Chimneys Ln
- 3525 Horizon Ct
- 3440 Canyon Oak Way
- 4345 Mantle Ridge Dr
- 2715 Ivey Crossing Trail
- 2415 Stewart Rd
- 2450 Bleckley Place
- 2405 Stewart Rd
- 4205 Homestead Ridge Dr
- 4050 Homestead Ridge Dr
- 4805 Shelbourne Dr
- 4250 Old Oak Trace
- 4060 Brumby Ln
- 2255 Windsor Bluffs Dr
- 425 Eldridge Dr
