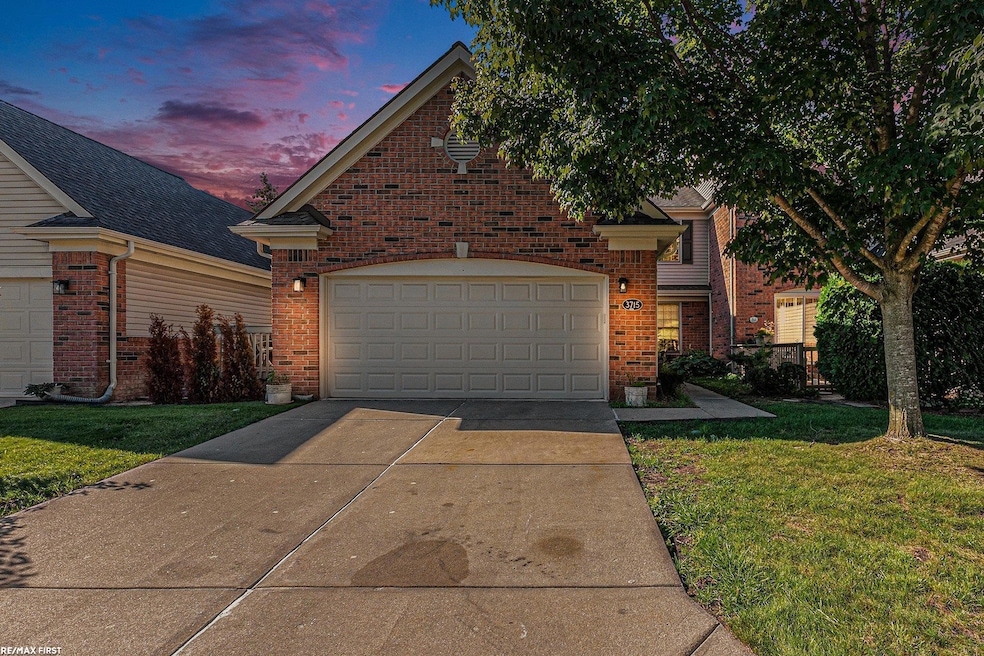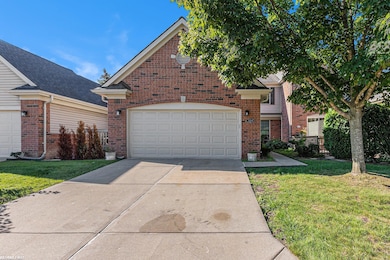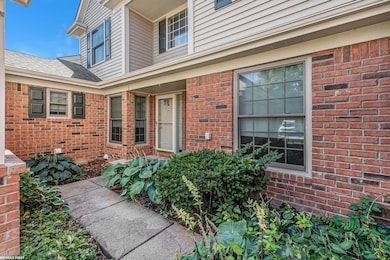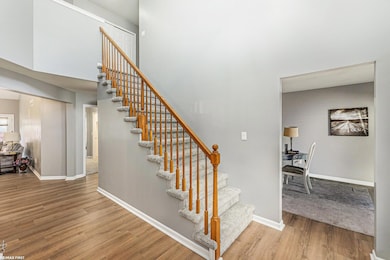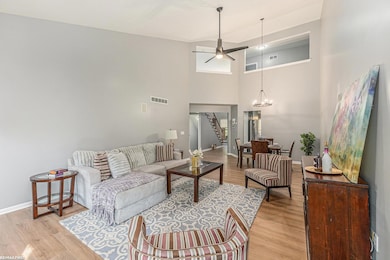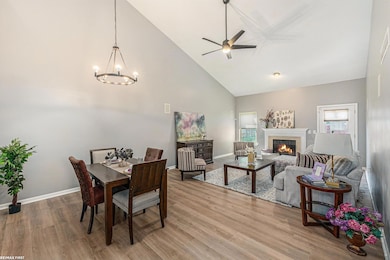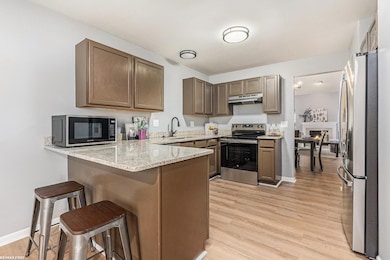3715 Knightbridge Cir Sterling Heights, MI 48314
Estimated payment $2,611/month
Highlights
- Den
- Breakfast Area or Nook
- Bathroom on Main Level
- Adlai Stevenson High School Rated 9+
- 2 Car Attached Garage
- Forced Air Heating and Cooling System
About This Home
Welcome to 3715 Knightbridge in Sterling Heights! This beautifully updated condo offers 3 spacious bedrooms, 2 full bathrooms, and 2 convenient half baths, designed for both comfort and functionality. Step inside to find an inviting open layout with modern updates, fresh paint, and abundant natural light throughout. The bright kitchen flows seamlessly into the dining area and comfortable living space—perfect for entertaining or relaxing evenings at home. Upstairs, you’ll find generously sized bedrooms, including a private primary suite with a full bath. Enjoy the convenience of in-unit laundry, ample storage, and an attached garage. Located in a desirable community close to shopping, dining, schools, and parks, this condo combines low-maintenance living with a prime location. Move-in ready and waiting for its next owner—don’t miss your chance to call this condo home!
Property Details
Home Type
- Condominium
Est. Annual Taxes
Year Built
- Built in 1999
HOA Fees
- $290 Monthly HOA Fees
Parking
- 2 Car Attached Garage
Home Design
- Split Level Home
- Brick Exterior Construction
Interior Spaces
- 2-Story Property
- Gas Fireplace
- Den
- Finished Basement
- Basement Fills Entire Space Under The House
- Breakfast Area or Nook
Bedrooms and Bathrooms
- 3 Bedrooms
- Bathroom on Main Level
Utilities
- Forced Air Heating and Cooling System
- Heating System Uses Natural Gas
- Gas Water Heater
Listing and Financial Details
- Assessor Parcel Number 10-10-07-476-043
Community Details
Overview
- Realtymartmgt.Com HOA
- Parkside Pointe Condo Subdivision
Pet Policy
- Pets Allowed
Map
Home Values in the Area
Average Home Value in this Area
Tax History
| Year | Tax Paid | Tax Assessment Tax Assessment Total Assessment is a certain percentage of the fair market value that is determined by local assessors to be the total taxable value of land and additions on the property. | Land | Improvement |
|---|---|---|---|---|
| 2025 | $3,505 | $176,900 | $0 | $0 |
| 2024 | $3,205 | $162,700 | $0 | $0 |
| 2023 | $3,025 | $155,600 | $0 | $0 |
| 2022 | $3,154 | $144,400 | $0 | $0 |
| 2021 | $3,089 | $137,700 | $0 | $0 |
| 2020 | $2,755 | $137,600 | $0 | $0 |
| 2019 | $2,822 | $126,200 | $0 | $0 |
| 2018 | $2,854 | $117,500 | $0 | $0 |
| 2017 | $2,727 | $111,800 | $12,500 | $99,300 |
| 2016 | $2,635 | $111,800 | $0 | $0 |
| 2015 | -- | $107,500 | $0 | $0 |
| 2014 | -- | $79,600 | $0 | $0 |
Property History
| Date | Event | Price | List to Sale | Price per Sq Ft |
|---|---|---|---|---|
| 09/02/2025 09/02/25 | For Sale | $385,000 | -- | $113 / Sq Ft |
Purchase History
| Date | Type | Sale Price | Title Company |
|---|---|---|---|
| Sheriffs Deed | $39,044 | None Listed On Document | |
| Quit Claim Deed | -- | None Listed On Document | |
| Interfamily Deed Transfer | -- | None Available | |
| Interfamily Deed Transfer | -- | Title Connect Llc | |
| Quit Claim Deed | -- | Title Source Inc | |
| Deed | $220,800 | -- |
Mortgage History
| Date | Status | Loan Amount | Loan Type |
|---|---|---|---|
| Previous Owner | $183,750 | New Conventional | |
| Previous Owner | $210,925 | Fannie Mae Freddie Mac |
Source: Michigan Multiple Listing Service
MLS Number: 50187010
APN: 10-10-07-476-043
- 4054 Jayden Ct
- 3550 Kirkton Dr
- 42040 Ryan Rd
- 3777 Hamlet Dr
- 4123 Blossom Dr
- 42419 Magnolia Dr
- 4060 Blossom Dr
- 4118 Spring Meadow Dr
- 4076 Spring Meadow Dr
- 42435 Magnolia Dr
- 4075 Blossom Dr
- 4172 Blossom Dr
- 40665 Drury Rd
- 40663 Drury Rd
- 3670 Warwick Dr
- 42493 Saddle Ln
- 41599 Red Oak Dr
- 2503 Westmont Cir
- 42512 Saddle Ln
- 4825 MacEri Cir
- 41063 Millbrook Dr
- 2519 Westmont Cir Unit 4
- 2199 Edgestone Dr
- 40178 Kristen Dr
- 5294 Argyle Ct
- 2042 Forest Mead Dr
- 2920 Zana Dr
- 2904 Zana
- 2308 Kipling Dr
- 5973 Stella
- 5842 Marble Dr
- 3076 Charity Dr
- 2358 Saffron Ct
- 5017 Saffron Dr
- 4156 Secluded Pines Dr
- 4100 Secluded Pines Dr
- 3737 Cherry Creek Ln
- 5204 Pine Aires Dr
- 2153 Bridle Path Dr
- 2309 Cumberland Dr
