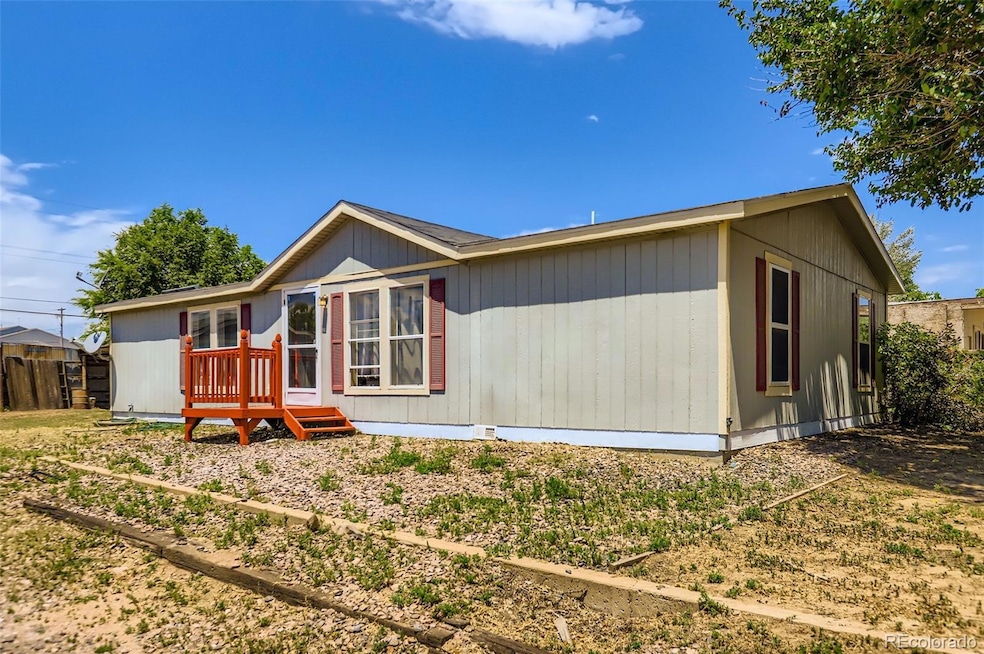
Estimated payment $1,592/month
Highlights
- Primary Bedroom Suite
- No HOA
- Eat-In Kitchen
- Private Yard
- Skylights
- Walk-In Closet
About This Home
***FHA ELIGIBLE*** New Roof and Painted Garage! Looking for a home with updates where it counts and room to make it your own? This 3-bed, 2-bath manufactured home in unincorporated Weld County checks the boxes. You’ll love the spacious eat-in kitchen (yes, all the appliances stay!) and the peace of mind that comes with newer big-ticket items—furnace and tankless water heater are just 2 years old, plus newer windows, skylights, and a garbage disposal. There's a detached 2-car garage and an extra structure that’s ready for whatever you need—carport, man cave, she-shed, workshop, or storage central. While the flooring could use a refresh, the heavy lifting has already been done. A little TLC and this one shines!
Listing Agent
Real Broker, LLC DBA Real Brokerage Email: Venus@Vindiolagroup.com,303-668-9949 License #40023543 Listed on: 07/02/2025

Property Details
Home Type
- Manufactured Home
Est. Annual Taxes
- $1,165
Year Built
- Built in 2001
Lot Details
- 9,583 Sq Ft Lot
- Dirt Road
- South Facing Home
- Private Yard
Parking
- 2 Car Garage
Home Design
- Frame Construction
- Composition Roof
- Wood Siding
Interior Spaces
- 1,296 Sq Ft Home
- 1-Story Property
- Ceiling Fan
- Skylights
- Window Treatments
- Living Room
- Crawl Space
- Carbon Monoxide Detectors
Kitchen
- Eat-In Kitchen
- Range with Range Hood
- Dishwasher
- Laminate Countertops
Flooring
- Carpet
- Tile
- Vinyl
Bedrooms and Bathrooms
- 3 Main Level Bedrooms
- Primary Bedroom Suite
- Walk-In Closet
- 2 Full Bathrooms
Laundry
- Dryer
- Washer
Schools
- Dos Rios Elementary School
- Brentwood Middle School
- Greeley West High School
Mobile Home
- Manufactured Home
Utilities
- Evaporated cooling system
- Forced Air Heating System
- Heating System Uses Natural Gas
- Natural Gas Connected
- Tankless Water Heater
- Septic Tank
- High Speed Internet
- Cable TV Available
Community Details
- No Home Owners Association
- Valley View Subdivision
Listing and Financial Details
- Exclusions: Sellers personal property
- Assessor Parcel Number R0179788
Map
Home Values in the Area
Average Home Value in this Area
Tax History
| Year | Tax Paid | Tax Assessment Tax Assessment Total Assessment is a certain percentage of the fair market value that is determined by local assessors to be the total taxable value of land and additions on the property. | Land | Improvement |
|---|---|---|---|---|
| 2025 | $1,165 | $19,750 | $3,750 | $16,000 |
| 2024 | $1,165 | $19,750 | $3,750 | $16,000 |
| 2023 | $1,107 | $18,590 | $3,380 | $15,210 |
| 2022 | $1,101 | $13,510 | $2,220 | $11,290 |
| 2021 | $1,136 | $13,900 | $2,290 | $11,610 |
| 2020 | $943 | $11,580 | $2,290 | $9,290 |
| 2019 | $946 | $11,580 | $2,290 | $9,290 |
| 2018 | $530 | $6,870 | $2,300 | $4,570 |
Property History
| Date | Event | Price | Change | Sq Ft Price |
|---|---|---|---|---|
| 08/23/2025 08/23/25 | Price Changed | $275,000 | -1.8% | $212 / Sq Ft |
| 08/11/2025 08/11/25 | Price Changed | $280,000 | +1.8% | $216 / Sq Ft |
| 07/02/2025 07/02/25 | For Sale | $275,000 | +32.2% | $212 / Sq Ft |
| 02/18/2019 02/18/19 | Off Market | $208,000 | -- | -- |
| 08/01/2018 08/01/18 | Sold | $208,000 | 0.0% | $160 / Sq Ft |
| 07/02/2018 07/02/18 | Pending | -- | -- | -- |
| 05/31/2018 05/31/18 | For Sale | $208,000 | -- | $160 / Sq Ft |
Purchase History
| Date | Type | Sale Price | Title Company |
|---|---|---|---|
| Warranty Deed | $208,000 | First American Title | |
| Deed | $12,000 | -- | |
| Deed | -- | -- | |
| Deed | -- | -- | |
| Deed | $19,000 | -- | |
| Deed | -- | -- |
Mortgage History
| Date | Status | Loan Amount | Loan Type |
|---|---|---|---|
| Open | $33,110 | FHA | |
| Open | $204,232 | FHA | |
| Closed | $10,211 | Stand Alone Second |
Similar Homes in the area
Source: REcolorado®
MLS Number: 4440239
APN: R0179788
- 3514 Marigold St
- 2200 37th St Unit 79
- 3509 Myrtle St
- 1634 San Juan Cir
- 1611 39th Street Ct
- 1602 38th Street Rd
- 1602 35th St
- 4105 Meadows Ave
- 4005 Belmont Ave
- 3734 Burlington Ave
- 3409 15th Ave
- 3602 15th Ave
- 1600 42nd St Unit 12
- 1600 42nd St Unit 11
- 1600 42nd St Unit 8
- 1600 42nd St Unit 7
- 3917 Harbor Ln
- 1629 32nd St
- 2513 Haven Ct
- 1723 42nd St
- 3908 24th Ave
- 2402 Lagoon Ct
- 2506 Crescent Cove Dr
- 1709 31st Street Rd
- 2703 Marina St
- 2162 30th St
- 1722 30th St
- 2506 32nd St
- 1227 Pleasent Acres Dr Unit 1227 1/2
- 3202 11th Ave
- 2820 17th Ave Unit 106
- 3006 Sunset Dr Unit 1
- 2615 21st Ave
- 2916-2924 Glendale Dr Unit 2924-5
- 2916-2924 Glendale Dr
- 2633 23rd Ave
- 2939 Glendale Dr Unit 6
- 1411 26th St
- 3606 Ponderosa Ct Unit 7
- 3301 Abbey Rd






